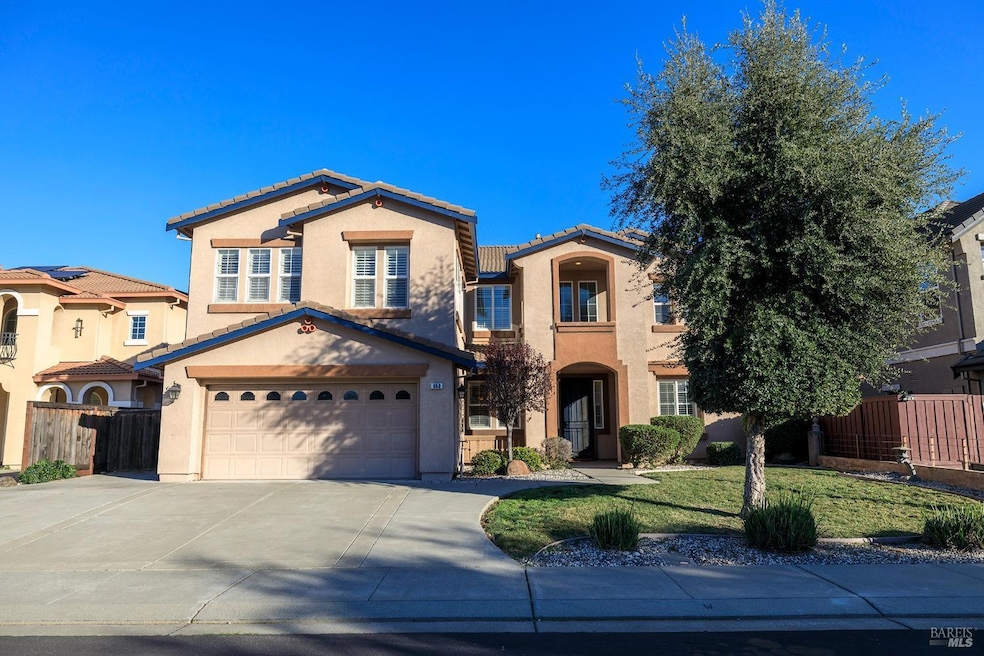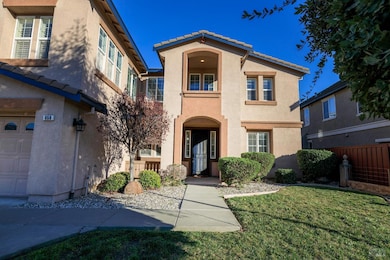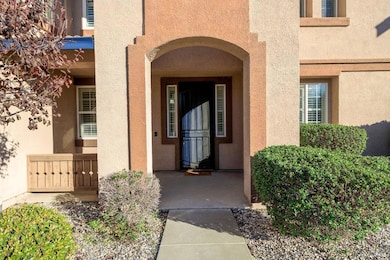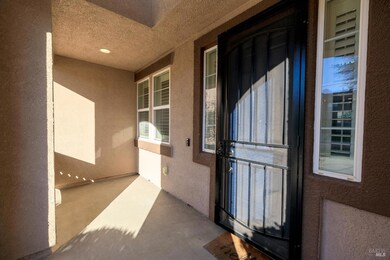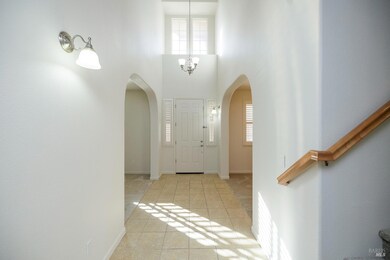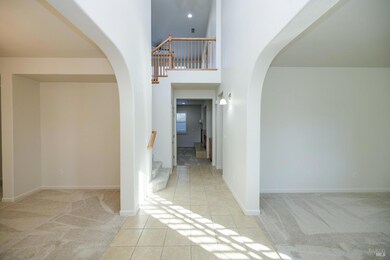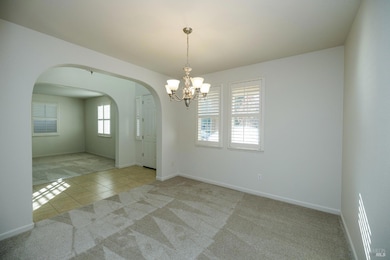
650 Canterbury Cir Vacaville, CA 95687
Estimated payment $5,508/month
Highlights
- RV Access or Parking
- Contemporary Architecture
- No HOA
- Vanden High School Rated A-
- Granite Countertops
- Living Room
About This Home
Discover this exquisite Southpark estate boasting 5 bedrooms main house(+ ADU 6th Bedroom)(plus a loft: could be potentially 7 bedroom), an abundance of living space, and a wealth of modern amenities. Indulge in the comfort of multiple air conditioning units, seamless RV access, and 4 well-appointed bathrooms featuring double sinks. The master suite is a sanctuary of tranquility, complete with a walk-in closet and a spa-like retreat featuring a separate soaking tub and shower. Step outside to the inviting covered patio, perfect for al fresco dining and relaxation. Inside, you'll find elegant finishes: new carpets, lustrous vinyl flooring, and a fresh coat of paint throughout. The gourmet kitchen is a chef's dream, equipped with a gas stove, a new microwave, and gleaming granite countertops. This remarkable residence offers versatility with two fully-equipped kitchens, two convenient indoor laundry rooms, and a captivating attached ADU (could be great for guest unit, income, or separate home office quarters). Abundant storage spaces, including thoughtfully designed built-ins, ensure effortless organization. Entertain with ease in the formal living and dining rooms, and family room.1 Bedroom & full bath ground level
Home Details
Home Type
- Single Family
Est. Annual Taxes
- $9,175
Year Built
- Built in 2009 | Remodeled
Lot Details
- 7,148 Sq Ft Lot
- Back Yard Fenced
Parking
- 2 Car Garage
- RV Access or Parking
Home Design
- Contemporary Architecture
- Concrete Foundation
- Tile Roof
- Concrete Perimeter Foundation
- Stucco
Interior Spaces
- 3,782 Sq Ft Home
- 2-Story Property
- Family Room with Fireplace
- Living Room
- Dining Room
- Laundry in unit
Kitchen
- Built-In Gas Oven
- Gas Cooktop
- Microwave
- Dishwasher
- Kitchen Island
- Granite Countertops
Flooring
- Carpet
- Tile
- Vinyl
Bedrooms and Bathrooms
- 6 Bedrooms
- 4 Full Bathrooms
Home Security
- Carbon Monoxide Detectors
- Fire and Smoke Detector
Utilities
- Multiple cooling system units
- Central Heating and Cooling System
Community Details
- No Home Owners Association
- Net Lease
Listing and Financial Details
- Assessor Parcel Number 0136-791-130
Map
Home Values in the Area
Average Home Value in this Area
Tax History
| Year | Tax Paid | Tax Assessment Tax Assessment Total Assessment is a certain percentage of the fair market value that is determined by local assessors to be the total taxable value of land and additions on the property. | Land | Improvement |
|---|---|---|---|---|
| 2024 | $9,175 | $606,538 | $126,544 | $479,994 |
| 2023 | $8,990 | $594,646 | $124,063 | $470,583 |
| 2022 | $8,895 | $582,987 | $121,631 | $461,356 |
| 2021 | $8,856 | $571,557 | $119,247 | $452,310 |
| 2020 | $8,750 | $565,698 | $118,025 | $447,673 |
| 2019 | $8,595 | $554,607 | $115,711 | $438,896 |
| 2018 | $8,378 | $543,734 | $113,443 | $430,291 |
| 2017 | $8,055 | $533,073 | $111,219 | $421,854 |
| 2016 | $7,848 | $522,622 | $109,039 | $413,583 |
| 2015 | $7,572 | $514,773 | $107,402 | $407,371 |
| 2014 | $7,409 | $504,691 | $105,299 | $399,392 |
Property History
| Date | Event | Price | Change | Sq Ft Price |
|---|---|---|---|---|
| 04/04/2025 04/04/25 | For Sale | $849,900 | +24.1% | $225 / Sq Ft |
| 10/10/2024 10/10/24 | Sold | $685,000 | -19.4% | $181 / Sq Ft |
| 10/04/2024 10/04/24 | Pending | -- | -- | -- |
| 09/25/2024 09/25/24 | Price Changed | $850,000 | -1.0% | $225 / Sq Ft |
| 09/23/2024 09/23/24 | Price Changed | $859,000 | -4.4% | $227 / Sq Ft |
| 09/07/2024 09/07/24 | For Sale | $899,000 | -- | $238 / Sq Ft |
Deed History
| Date | Type | Sale Price | Title Company |
|---|---|---|---|
| Grant Deed | $685,000 | Placer Title | |
| Interfamily Deed Transfer | -- | None Available | |
| Grant Deed | $465,000 | Fidelity National Title Co |
Mortgage History
| Date | Status | Loan Amount | Loan Type |
|---|---|---|---|
| Open | $634,500 | New Conventional | |
| Previous Owner | $351,141 | New Conventional | |
| Previous Owner | $362,700 | New Conventional |
Similar Homes in Vacaville, CA
Source: MetroList
MLS Number: 325029123
APN: 0136-791-130
- 843 Summerbreeze Dr
- 1042 Topaz Ct
- 812 Sapphire Cir
- 825 Summerbreeze Dr
- 1012 Capitola Ct
- 2090 Newcastle Dr
- 2265 Newcastle Dr
- 7030 Westminster Ct
- 900 Lancaster St
- 200 Wimbledon Dr
- 719 Blake Rd
- 557 Oakham Dr
- 805 Broadfork Cir
- 380 Montgomery Cir
- 506 Montgomery St
- 321 Montgomery Cir
- 2000 Mechanic Ct
- 2012 Mechanic Ct
- 5641 Vanden Rd
- 506 Cogburn Cir
