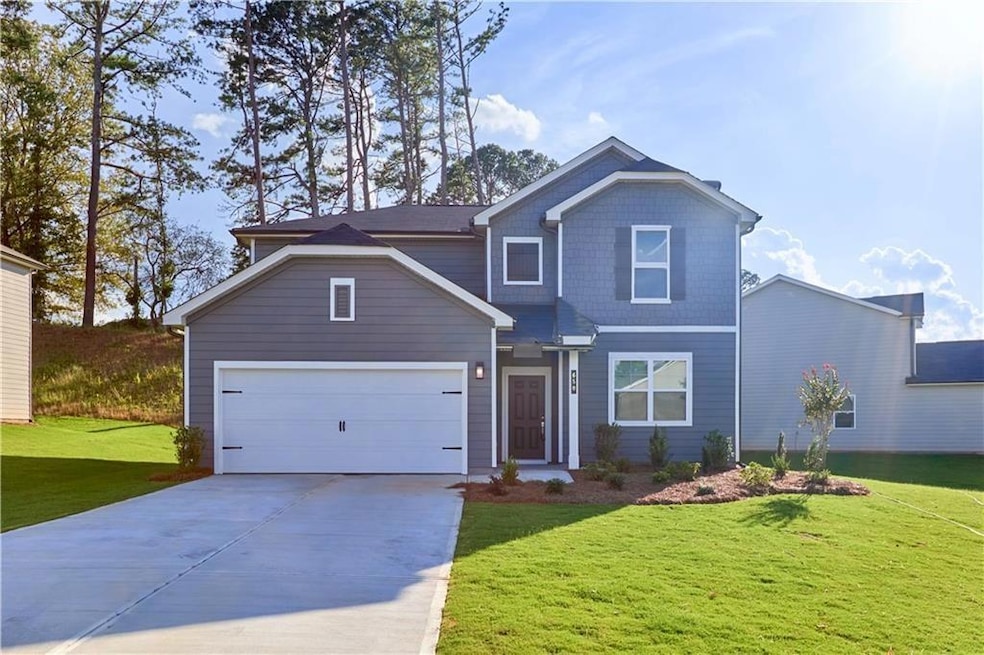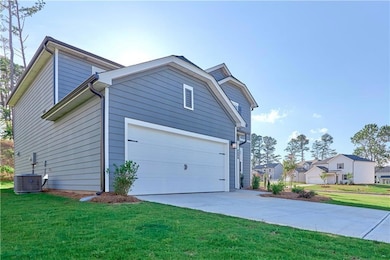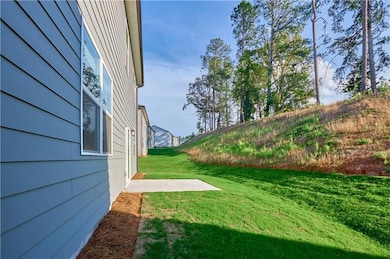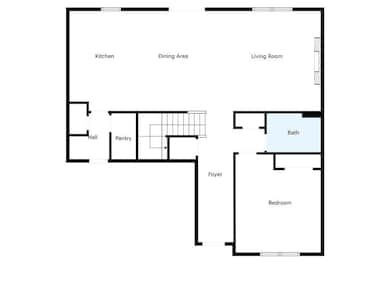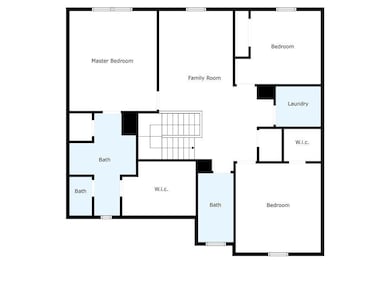650 Cayenne Way Lawrenceville, GA 30045
Highlights
- Open-Concept Dining Room
- Home Theater
- Traditional Architecture
- Dacula Middle School Rated A-
- Separate his and hers bathrooms
- Stone Countertops
About This Home
Less than a year new home in good public school district. 4 bedroom 3 full bathroom most popular floorplan with a spacious guest bedroom and full bath on main level, large kitchen island overlooking great room with linear fireplace. kitchen includes painted white cabinets, granite countertops, and full tile backsplash. Primary bedroom and other 2 bedrooms upstairs with an additional living room. The main level, all bathrooms, and laundry has luxury vinyl plank flooring. Large primary suite includes walk in closet and private bathroom with large walk-in shower and linen closet. Oversized laundry room on the second floor with convenient access to bedrooms. Large flat yard with beautiful landscaping. New home builder warranty and all appliances have 5 more months warranty. Move in ready.**** Coinvent location: 6 miles to Northside Hospital Gwinnett, 5 miles to Georgia Gwinnett College **** Owner requires credit score >= 680 and income 40% of gross income can be used to pay this rent, your car loan, and all other type of loans.
Home Details
Home Type
- Single Family
Est. Annual Taxes
- $1,247
Year Built
- Built in 2024
Lot Details
- 10,454 Sq Ft Lot
- Private Entrance
- Landscaped
- Level Lot
- Flag Lot
- Private Yard
- Back and Front Yard
Parking
- 2 Car Garage
- Parking Accessed On Kitchen Level
- Driveway Level
Home Design
- Traditional Architecture
- European Architecture
- Shingle Roof
- Composition Roof
- HardiePlank Type
Interior Spaces
- 2,410 Sq Ft Home
- 2-Story Property
- Ceiling height of 9 feet on the main level
- Recessed Lighting
- Electric Fireplace
- Double Pane Windows
- ENERGY STAR Qualified Windows
- Aluminum Window Frames
- Entrance Foyer
- Family Room with Fireplace
- Open-Concept Dining Room
- Dining Room Seats More Than Twelve
- Breakfast Room
- Home Theater
- Home Office
Kitchen
- Open to Family Room
- Eat-In Kitchen
- Walk-In Pantry
- Electric Oven
- Electric Range
- Microwave
- Dishwasher
- ENERGY STAR Qualified Appliances
- Kitchen Island
- Stone Countertops
- White Kitchen Cabinets
- Disposal
Flooring
- Carpet
- Luxury Vinyl Tile
Bedrooms and Bathrooms
- Walk-In Closet
- Separate his and hers bathrooms
- Dual Vanity Sinks in Primary Bathroom
- Separate Shower in Primary Bathroom
Laundry
- Laundry Room
- Laundry on upper level
Home Security
- Smart Home
- Carbon Monoxide Detectors
- Fire and Smoke Detector
Schools
- Alcova Elementary School
- Dacula Middle School
- Dacula High School
Utilities
- Zoned Heating and Cooling
- Underground Utilities
- Electric Water Heater
Additional Features
- ENERGY STAR Qualified Equipment
- Patio
Listing and Financial Details
- Security Deposit $2,700
- 12 Month Lease Term
- $50 Application Fee
- Assessor Parcel Number R5212 380
Community Details
Overview
- Property has a Home Owners Association
- Application Fee Required
- Alcovy Trace Subdivision
Pet Policy
- Pets Allowed
- Pet Deposit $500
Map
Source: First Multiple Listing Service (FMLS)
MLS Number: 7539179
APN: 5-212-380
- 1110 Robert Pointe Way
- 376 Collier Mills Rd
- 575 Dunagan Dr
- 921 Dunagan Way
- 1054 Georgian Point Dr
- 1084 Georgian Point Dr
- 1104 Georgian Point Dr Unit 9
- 1104 Georgian Point Dr
- 1069 Georgian Point Dr
- 1079 Georgian Point Dr
- 1129 Georgian Point Dr
- 14 Jacobs Farm Dr SE Unit 7
- 12 Jacobs Farm Dr SE Unit 6
- 20 Jacobs Farm Dr SE Unit 10
- 725 Martin Field Dr Unit 1
- 1350 Cedars Rd
- 1300 Firefly Field Trace
