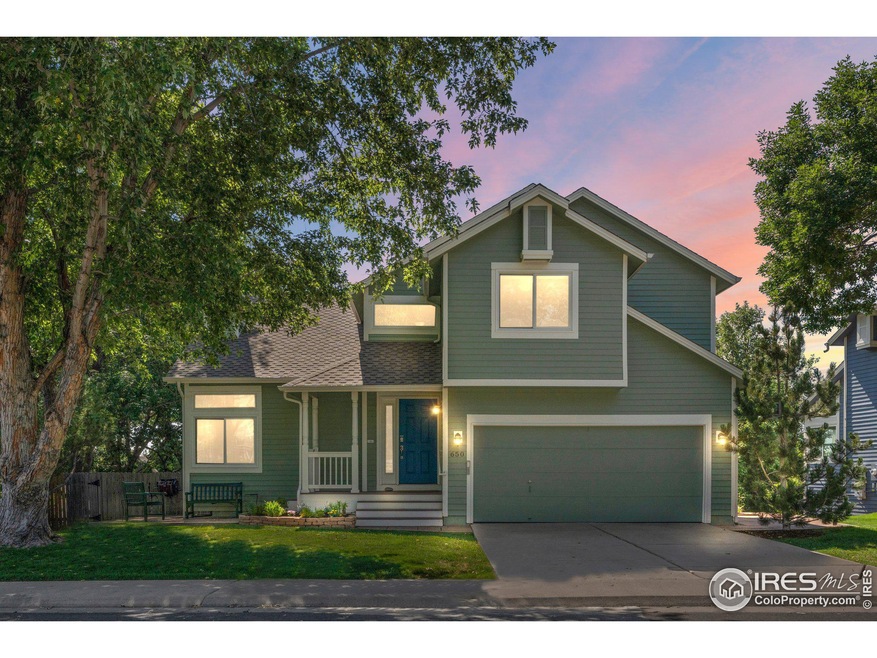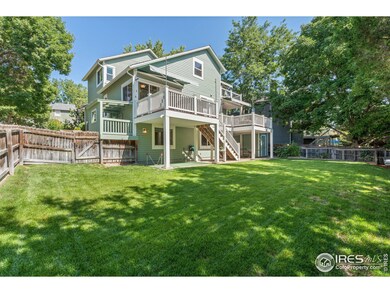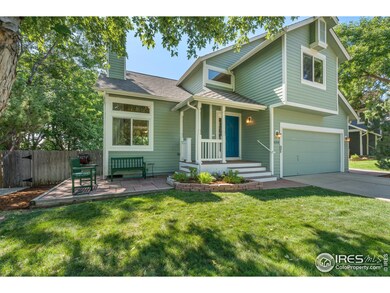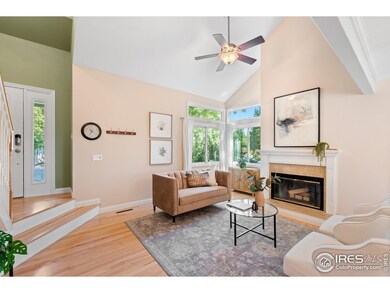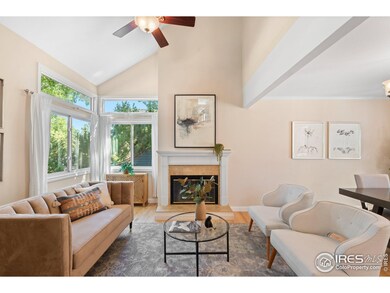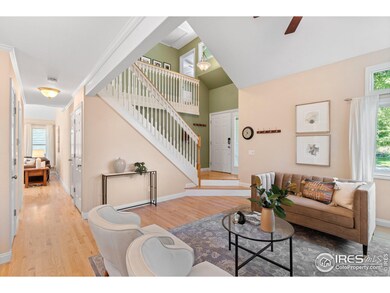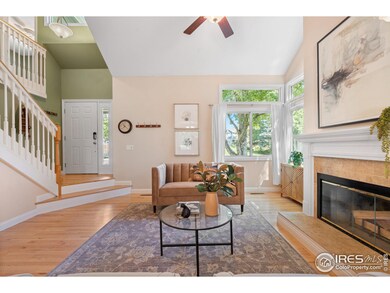
650 Columbine Ct Louisville, CO 80027
Highlights
- Open Floorplan
- Deck
- Cathedral Ceiling
- Coal Creek Elementary School Rated A-
- Contemporary Architecture
- Wood Flooring
About This Home
As of October 2024This stunning home, situated on a quiet street, offers expansive views from its elevated lot. The bright and open layout features vaulted ceilings, hardwood floors throughout the main floor, and a spacious kitchen with granite countertops and newer appliances, leading to a deck that spans the entire length of the house. Enjoy 5 bedrooms, or 4 bedrooms and an office. The second-floor primary suite includes its own balcony deck for taking in the scenery, and an ensuite bathroom. A professionally finished walkout basement expands the living space and opens to a patio and private yard. The decks have custom drainage systems to keep the areas beneath dry, awnings, curtains and decorative lights, perfect for entertaining. Enjoy newer Pella windows throughout and 4 new patio doors for the best in indoor and outdoor living, no matter the temperature, as there is AC and a whole-house fan. With backyard garden boxes, a custom garden shed, golf green, ping pong area, and even a kid's fort! Located near Harper Lake, Old Town Louisville, Coyote Run Open Space, and the Louisville Recreation Center, you'll have easy access to restaurants, grocery stores, coffee shops, schools, parks, trails, and Flatiron Crossing. The Denver/Boulder Turnpike is nearby for convenient travel. This home combines a prime location with modern comforts and community amenities, making it a perfect place to call home. Showings start Saturday at 11am at the open house.
Home Details
Home Type
- Single Family
Est. Annual Taxes
- $4,805
Year Built
- Built in 1989
Lot Details
- 5,989 Sq Ft Lot
- Cul-De-Sac
- Fenced
- Level Lot
- Sprinkler System
Parking
- 2 Car Attached Garage
- Garage Door Opener
Home Design
- Contemporary Architecture
- Wood Frame Construction
- Composition Roof
Interior Spaces
- 1,614 Sq Ft Home
- 2-Story Property
- Open Floorplan
- Cathedral Ceiling
- Double Pane Windows
- Window Treatments
- Family Room
- Living Room with Fireplace
- Dining Room
- Radon Detector
Kitchen
- Eat-In Kitchen
- Electric Oven or Range
- Microwave
- Dishwasher
- Disposal
Flooring
- Wood
- Carpet
Bedrooms and Bathrooms
- 5 Bedrooms
- Walk-In Closet
- Primary Bathroom is a Full Bathroom
- Primary bathroom on main floor
Laundry
- Dryer
- Washer
Basement
- Walk-Out Basement
- Basement Fills Entire Space Under The House
- Laundry in Basement
Outdoor Features
- Balcony
- Deck
- Patio
- Outdoor Storage
Schools
- Coal Creek Elementary School
- Louisville Middle School
- Monarch High School
Utilities
- Whole House Fan
- Forced Air Heating and Cooling System
- Water Purifier is Owned
Community Details
- No Home Owners Association
- Centennial Subdivision
Listing and Financial Details
- Assessor Parcel Number R0106388
Map
Home Values in the Area
Average Home Value in this Area
Property History
| Date | Event | Price | Change | Sq Ft Price |
|---|---|---|---|---|
| 10/03/2024 10/03/24 | Sold | $1,050,000 | +6.6% | $651 / Sq Ft |
| 09/05/2024 09/05/24 | For Sale | $985,000 | -- | $610 / Sq Ft |
Tax History
| Year | Tax Paid | Tax Assessment Tax Assessment Total Assessment is a certain percentage of the fair market value that is determined by local assessors to be the total taxable value of land and additions on the property. | Land | Improvement |
|---|---|---|---|---|
| 2024 | $4,805 | $54,377 | $26,257 | $28,120 |
| 2023 | $4,805 | $54,377 | $29,942 | $28,120 |
| 2022 | $3,788 | $39,365 | $19,578 | $19,787 |
| 2021 | $4,262 | $46,017 | $22,887 | $23,130 |
| 2020 | $3,903 | $41,706 | $22,308 | $19,398 |
| 2019 | $3,847 | $41,706 | $22,308 | $19,398 |
| 2018 | $3,468 | $38,815 | $13,968 | $24,847 |
| 2017 | $3,399 | $42,912 | $15,442 | $27,470 |
| 2016 | $3,235 | $36,775 | $17,273 | $19,502 |
| 2015 | $3,067 | $33,440 | $18,388 | $15,052 |
| 2014 | $2,859 | $33,440 | $18,388 | $15,052 |
Mortgage History
| Date | Status | Loan Amount | Loan Type |
|---|---|---|---|
| Previous Owner | $322,000 | New Conventional | |
| Previous Owner | $322,500 | New Conventional | |
| Previous Owner | $249,887 | New Conventional | |
| Previous Owner | $268,000 | Unknown | |
| Previous Owner | $225,000 | Purchase Money Mortgage |
Deed History
| Date | Type | Sale Price | Title Company |
|---|---|---|---|
| Warranty Deed | $1,050,000 | 8Z Title | |
| Warranty Deed | $382,500 | None Available | |
| Deed | $135,400 | -- | |
| Warranty Deed | $518,400 | -- | |
| Warranty Deed | -- | -- | |
| Deed | -- | -- |
Similar Homes in Louisville, CO
Source: IRES MLS
MLS Number: 1017929
APN: 1575074-24-012
- 554 W Spruce Way
- 494 Owl Dr Unit 4
- 378 Owl Dr Unit 56
- 814 Trail Ridge Dr
- 300 Owl Dr Unit 84
- 461 Tyler Ave
- 387 Buchanan Ct
- 501 W Linden St
- 1420 Fillmore Place
- 832 W Willow St
- 1504 Washington Ave
- 812 W Mulberry St
- 909 Sunflower St
- 1529 Washington Ave
- 924 Sunflower St
- 915 Sunflower St
- 145 S Buchanan Ave
- 897 Larkspur Ct
- 177 S Polk Ave
- 904 Eldorado Ln
