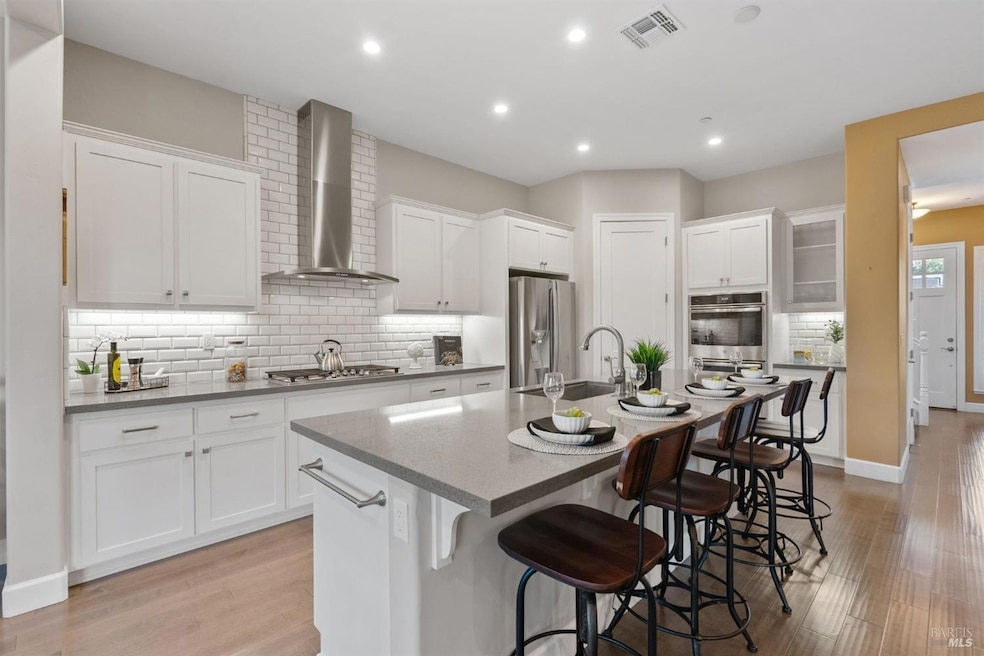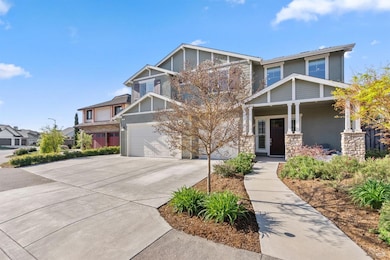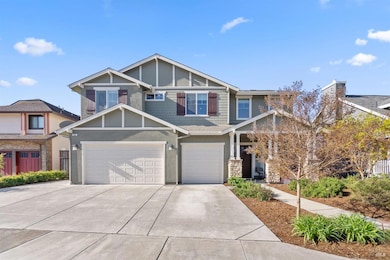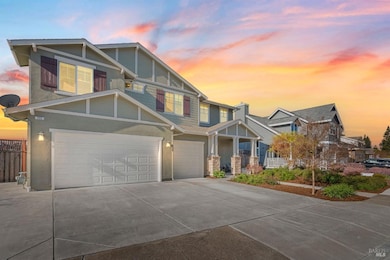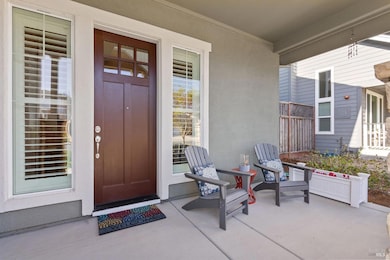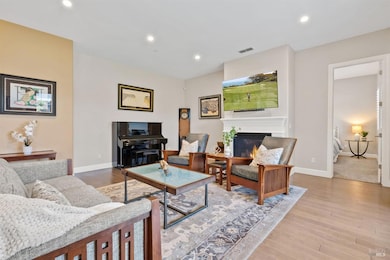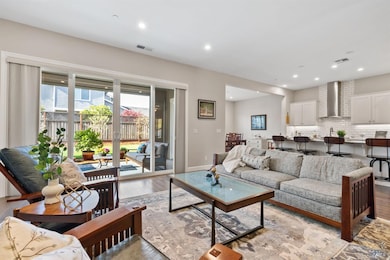
650 Jean Marie Dr Santa Rosa, CA 95403
Larkfield-Wikiup NeighborhoodEstimated payment $8,186/month
Highlights
- View of Hills
- Engineered Wood Flooring
- Quartz Countertops
- Santa Rosa High School Rated A-
- Main Floor Bedroom
- Covered patio or porch
About This Home
Blending modern style with everyday functionality, this spacious residence offers an open floor plan ideal for today's lifestyle. The beautifully designed custom kitchen is a chef's dream, featuring a walk-in pantry, expansive island with seating, and sleek quartz countertopsall opening to a formal dining area and living room with a cozy fireplace. Step outside to enjoy seamless indoor-outdoor living on the covered patio, overlooking a thoughtfully landscaped backyard. A raised vegetable garden produces artichokes, lettuce, radishes, celery, red cabbage, and sugar snap peas. A variety of fruit trees include a Stella Cherry, four types of pears, three varieties of apples, white peach, Fuyu persimmon, and a Black Mission fig tree! The main level features a private guest suite with full bath, while the upstairs offers a built-in office and a spacious media/game room with custom cabinetry. The primary suite is a relaxing retreat with dual walk-in closets, a soaking tub, and a separate shower. Two additional bedrooms, a full bathroom, and a convenient laundry room complete the upper floor. Details like louvered wood shutters throughout add timeless charm, while the home's locationjust a short walk to Molsberry's Market and local dining offering comfort, convenience, and community.
Home Details
Home Type
- Single Family
Est. Annual Taxes
- $7,328
Year Built
- Built in 2019
Lot Details
- 7,279 Sq Ft Lot
- Back Yard Fenced
- Landscaped
HOA Fees
- $60 Monthly HOA Fees
Parking
- 3 Car Attached Garage
Home Design
- Slab Foundation
- Composition Roof
Interior Spaces
- 2,993 Sq Ft Home
- 2-Story Property
- Ceiling Fan
- Gas Fireplace
- Family Room Off Kitchen
- Living Room with Fireplace
- Dining Room
- Views of Hills
- Prewired Security
Kitchen
- Walk-In Pantry
- Double Oven
- Built-In Gas Oven
- Gas Cooktop
- Ice Maker
- Dishwasher
- Kitchen Island
- Quartz Countertops
Flooring
- Engineered Wood
- Carpet
Bedrooms and Bathrooms
- 4 Bedrooms
- Main Floor Bedroom
- Bathroom on Main Level
Laundry
- Laundry on upper level
- Dryer
- Washer
Eco-Friendly Details
- Energy-Efficient Appliances
- Energy-Efficient Windows
- Energy-Efficient Construction
- Energy-Efficient HVAC
- Energy-Efficient Roof
- Energy-Efficient Thermostat
- Pre-Wired For Photovoltaic Solar
- Solar owned by seller
Outdoor Features
- Covered patio or porch
- Shed
Utilities
- Central Heating and Cooling System
- High-Efficiency Water Heater
- Gas Water Heater
Community Details
- Association fees include management
- Mark West Estates / Burger Mgmt Association, Phone Number (707) 777-7777
- Mark West Estates Subdivision
Listing and Financial Details
- Assessor Parcel Number 058-310-016-000
Map
Home Values in the Area
Average Home Value in this Area
Tax History
| Year | Tax Paid | Tax Assessment Tax Assessment Total Assessment is a certain percentage of the fair market value that is determined by local assessors to be the total taxable value of land and additions on the property. | Land | Improvement |
|---|---|---|---|---|
| 2023 | $7,328 | $491,213 | $122,770 | $368,443 |
| 2022 | $6,757 | $481,582 | $120,363 | $361,219 |
| 2021 | $3,377 | $206,535 | $118,003 | $88,532 |
| 2020 | $3,326 | $204,419 | $116,794 | $87,625 |
| 2019 | $2,282 | $114,504 | $114,504 | $0 |
| 2018 | $1,224 | $112,259 | $112,259 | $0 |
| 2017 | $5,891 | $440,347 | $110,058 | $330,289 |
| 2016 | $5,803 | $431,713 | $107,900 | $323,813 |
| 2015 | $5,605 | $425,230 | $106,280 | $318,950 |
| 2014 | -- | $416,902 | $104,199 | $312,703 |
Property History
| Date | Event | Price | Change | Sq Ft Price |
|---|---|---|---|---|
| 04/18/2025 04/18/25 | Price Changed | $1,349,000 | -3.3% | $451 / Sq Ft |
| 04/04/2025 04/04/25 | For Sale | $1,395,000 | -- | $466 / Sq Ft |
Deed History
| Date | Type | Sale Price | Title Company |
|---|---|---|---|
| Interfamily Deed Transfer | -- | None Available | |
| Interfamily Deed Transfer | -- | None Available | |
| Interfamily Deed Transfer | -- | Financial Title Company | |
| Interfamily Deed Transfer | -- | -- | |
| Grant Deed | $310,000 | First American Title |
Mortgage History
| Date | Status | Loan Amount | Loan Type |
|---|---|---|---|
| Open | $690,000 | Credit Line Revolving | |
| Closed | $305,000 | New Conventional | |
| Closed | $325,000 | New Conventional | |
| Closed | $50,000 | Credit Line Revolving | |
| Closed | $317,000 | New Conventional | |
| Closed | $330,000 | Unknown | |
| Closed | $100,000 | Credit Line Revolving | |
| Closed | $60,000 | Credit Line Revolving | |
| Closed | $296,000 | Unknown | |
| Closed | $300,700 | Unknown | |
| Closed | $275,000 | Unknown | |
| Closed | $50,000 | Credit Line Revolving | |
| Closed | $278,900 | No Value Available |
Similar Homes in Santa Rosa, CA
Source: Bay Area Real Estate Information Services (BAREIS)
MLS Number: 325027453
APN: 058-310-016
- 4860 Carriage Ln
- 4769 Londonberry Dr
- 4980 Carriage Ln
- 114 Oxford Ct
- 1000 Wikiup Dr
- 4881 Old Redwood Hwy
- 210 Bishop Pine Ct
- 5420 Wikiup Bridge Way
- 442 Las Casitas Ct Unit C
- 97 Eton Ct
- 5235 Carriage Ln
- 1335 Wikiup Dr
- 308 Wikiup Dr
- 5258 El Mercado Pkwy
- 5271 Vista Grande Dr
- 5251 Vista Grande Dr
- 5270 Arnica Way
- 632 Vista Grande Place
- 5092 Deerwood Dr
- 3924 Flintridge Dr
