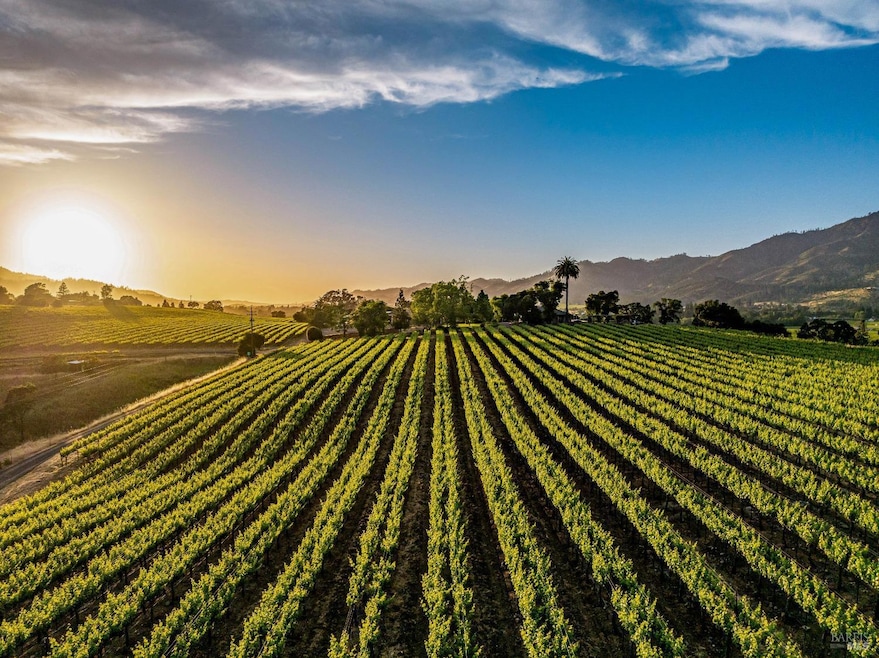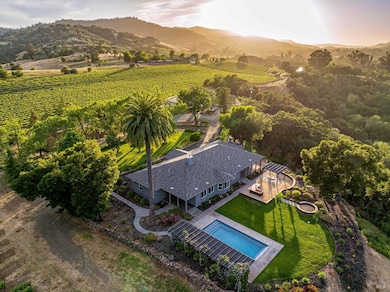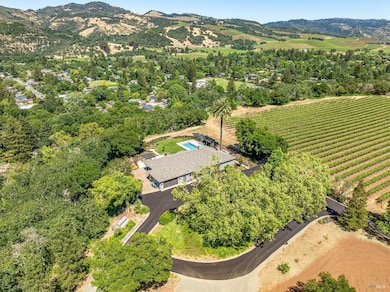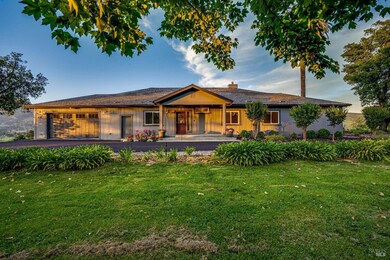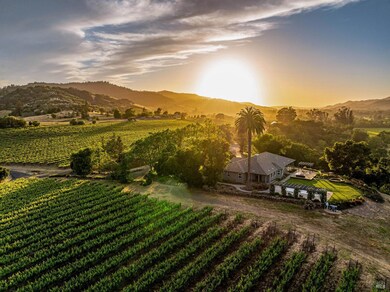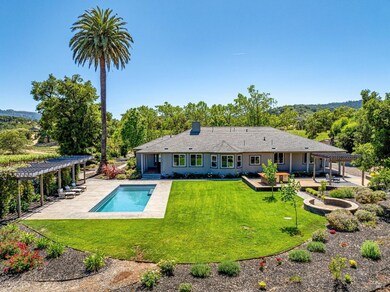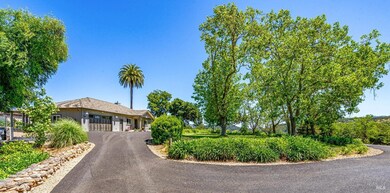650 Kenilworth Ave Kenwood, CA 95452
Estimated payment $39,782/month
Highlights
- Additional Residence on Property
- New Construction
- Solar Power System
- Kenwood Elementary School Rated A-
- In Ground Pool
- Panoramic View
About This Home
Breathtaking with 90 rolling acres, The Geib Ranch is a private panoramic treasure enviably located in the charming town of Kenwood. With a collection of four individual parcels, you'll find ~40 acres of planted vines to various varietals creating both postcard-perfect beauty and craftsman opportunities. A heritage site reaching back to the early days of Kenwood, you'll feel a sense of stewardship over the land, while the property's two secluded residences, constructed in 2020, are retreats of modern style providing premium finishes with promontory views. Entertain and unwind in the main residence of wide plank hardwoods, built-in cabinetry, a gourmet kitchen, 3 spacious bedrooms + office, and an outdoor oasis featuring in-ground pool, greenspace, outdoor kitchen, and Southern Californian flair. Elsewhere on the property, a 1,200 sq ft fully accommodating guest house is complete with three bedrooms + two baths. Winemaking accommodations - include auxiliary shop, barn, reservoir and irrigation system to help support your vigneron dreams.
Property Details
Home Type
- Multi-Family
Est. Annual Taxes
- $9,780
Year Built
- Built in 2020 | New Construction
Lot Details
- 90.63 Acre Lot
- Chain Link Fence
- Landscaped
- Private Lot
- Irregular Lot
- Low Maintenance Yard
Parking
- 2 Car Direct Access Garage
- Extra Deep Garage
- Front Facing Garage
- Garage Door Opener
Property Views
- Panoramic
- City Lights
- Vineyard
- Mountain
- Hills
- Valley
Home Design
- Custom Home
- Side-by-Side
- Ranch Property
- Concrete Foundation
- Shingle Roof
- Composition Roof
- Cement Siding
Interior Spaces
- 3,025 Sq Ft Home
- 1-Story Property
- Ceiling Fan
- Fireplace With Gas Starter
- Stone Fireplace
- Awning
- Formal Entry
- Great Room
- Family Room Off Kitchen
- Living Room with Fireplace
- Living Room with Attached Deck
- Formal Dining Room
- Storage Room
Kitchen
- Walk-In Pantry
- Free-Standing Gas Range
- Range Hood
- Microwave
- Built-In Refrigerator
- Dishwasher
- Wine Refrigerator
- Kitchen Island
- Granite Countertops
Flooring
- Wood
- Tile
Bedrooms and Bathrooms
- 3 Bedrooms
- Walk-In Closet
- 3 Full Bathrooms
- Granite Bathroom Countertops
- Dual Sinks
- Bathtub with Shower
- Separate Shower
Laundry
- Laundry Room
- Washer and Dryer Hookup
Home Security
- Security Gate
- Carbon Monoxide Detectors
- Fire and Smoke Detector
- Fire Suppression System
- Front Gate
Accessible Home Design
- Handicap Shower
- Accessible Approach with Ramp
Eco-Friendly Details
- Energy-Efficient Appliances
- Energy-Efficient Windows
- Energy-Efficient Construction
- Energy-Efficient HVAC
- Energy-Efficient Lighting
- Energy-Efficient Insulation
- Energy-Efficient Roof
- Energy-Efficient Thermostat
- Solar Power System
Pool
- In Ground Pool
- Pool Cover
- Gunite Pool
Outdoor Features
- Pond
- Courtyard
- Outdoor Kitchen
- Fire Pit
- Separate Outdoor Workshop
- Shed
- Outbuilding
- Built-In Barbecue
- Front Porch
Additional Homes
- Additional Residence on Property
- Separate Entry Quarters
Utilities
- Central Heating and Cooling System
- Heating System Uses Gas
- Heating System Uses Propane
- Propane
- Well
- Tankless Water Heater
- Septic System
- Internet Available
Listing and Financial Details
- Assessor Parcel Number 050-140-005-000
Map
Home Values in the Area
Average Home Value in this Area
Tax History
| Year | Tax Paid | Tax Assessment Tax Assessment Total Assessment is a certain percentage of the fair market value that is determined by local assessors to be the total taxable value of land and additions on the property. | Land | Improvement |
|---|---|---|---|---|
| 2023 | $9,780 | $786,325 | $117,807 | $697,008 |
| 2022 | $8,715 | $767,726 | $115,498 | $680,160 |
| 2021 | $4,851 | $454,974 | $113,234 | $341,740 |
| 2020 | $4,313 | $402,088 | $112,073 | $290,015 |
| 2019 | $4,276 | $394,206 | $109,876 | $284,330 |
| 2018 | $4,239 | $386,478 | $107,722 | $278,756 |
| 2017 | $7,384 | $664,836 | $105,610 | $559,226 |
| 2016 | $7,357 | $654,700 | $103,540 | $551,160 |
| 2015 | -- | $647,087 | $101,985 | $545,102 |
| 2014 | -- | $623,875 | $99,988 | $523,887 |
Property History
| Date | Event | Price | Change | Sq Ft Price |
|---|---|---|---|---|
| 04/23/2025 04/23/25 | For Sale | $6,995,000 | -- | $2,312 / Sq Ft |
Deed History
| Date | Type | Sale Price | Title Company |
|---|---|---|---|
| Quit Claim Deed | -- | -- | |
| Gift Deed | -- | -- |
Source: Bay Area Real Estate Information Services (BAREIS)
MLS Number: 325036022
APN: 050-140-005
- 390 Treehaven Ln
- 8960 Sonoma Hwy
- 8824 Egg Farm Ln
- 1460 Lawndale Rd
- 115 Libby Ave
- 10141 Highway 12
- 1890 Lawndale Rd
- 8099 Sonoma Hwy
- 2680 Lawndale Rd
- 8151 Oakmont Dr
- 8545 Sonoma Hwy
- 348 Singing Brook Cir
- 413 Crestridge Place
- 338 Singing Brook Cir
- 357 Singing Brook Cir
- 8852 Hood Mountain Cir
- 330 Singing Brook Cir
- 7889 Oakmont Dr
- 7840 Oakmont Dr
- 363 Twin Lakes Dr
