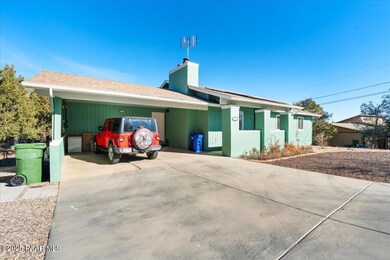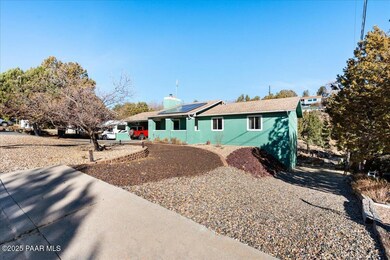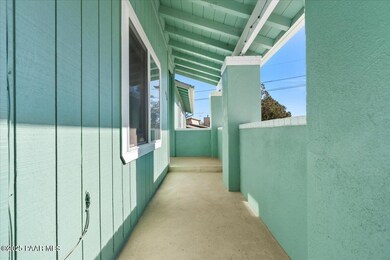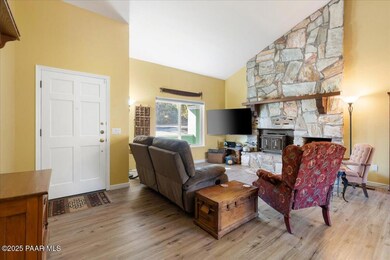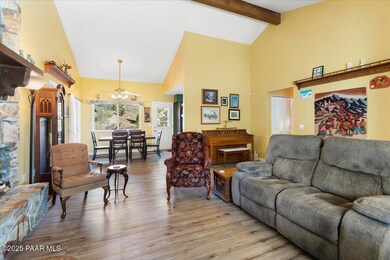
650 Lester Dr Prescott, AZ 86301
Highlights
- RV Access or Parking
- Solar Power System
- View of Trees or Woods
- Taylor Hicks School Rated A-
- RV Parking in Community
- Covered Deck
About This Home
As of February 2025Welcome to this charming, updated home nestled in a beloved Prescott neighborhood, just minutes from shopping and downtown. Offering single-level living, this 3-bedroom, 2-bathroom residence features a welcoming living room highlighted by an impressive floor-to-ceiling flagstone fireplace. The updated kitchen boasts quartz countertops and a spacious pantry, perfect for cooking and entertaining. Step outside to discover a large new deck, ideal for outdoor gatherings and enjoying the serene views of the beautifully landscaped backyard. The outdoor space also features raised bed gardens, along with gardening supplies to help you get started. Both bathrooms and the kitchen have been tastefully updated, complemented by all-new flooring throughout--no carpet here. The new windows and HVAC
Last Agent to Sell the Property
Better Homes And Gardens Real Estate Bloomtree Realty License #SA660187000

Co-Listed By
Better Homes And Gardens Real Estate Bloomtree Realty License #SA696594000
Last Buyer's Agent
Better Homes And Gardens Real Estate Bloomtree Realty License #SA660095000

Home Details
Home Type
- Single Family
Est. Annual Taxes
- $913
Year Built
- Built in 1980
Lot Details
- 0.34 Acre Lot
- Back Yard Fenced
- Drip System Landscaping
- Level Lot
- Landscaped with Trees
- Property is zoned SF-9
Property Views
- Woods
- Creek or Stream
Home Design
- Stem Wall Foundation
- Wood Frame Construction
- Composition Roof
Interior Spaces
- 1,458 Sq Ft Home
- 1-Story Property
- Beamed Ceilings
- Ceiling height of 9 feet or more
- Ceiling Fan
- Wood Burning Fireplace
- Double Pane Windows
- Vinyl Clad Windows
- Blinds
- Window Screens
- Formal Dining Room
- Open Floorplan
- Vinyl Flooring
- Partially Finished Basement
- Exterior Basement Entry
- Washer and Dryer Hookup
Kitchen
- Eat-In Kitchen
- Oven
- Gas Range
- Microwave
- Dishwasher
Bedrooms and Bathrooms
- 3 Bedrooms
- Walk-In Closet
- 2 Full Bathrooms
- Granite Bathroom Countertops
Home Security
- Home Security System
- Fire and Smoke Detector
Parking
- 2 Parking Spaces
- 2 Attached Carport Spaces
- Circular Driveway
- RV Access or Parking
Accessible Home Design
- Level Entry For Accessibility
Eco-Friendly Details
- ENERGY STAR Qualified Appliances
- Energy-Efficient HVAC
- Solar Power System
Outdoor Features
- Covered Deck
- Covered patio or porch
- Outdoor Fireplace
- Separate Outdoor Workshop
- Shed
- Rain Gutters
Utilities
- Forced Air Heating and Cooling System
- Heat Pump System
- 220 Volts
- Natural Gas Water Heater
Community Details
- No Home Owners Association
- Pinon Park Subdivision
- RV Parking in Community
Listing and Financial Details
- Assessor Parcel Number 55
Map
Home Values in the Area
Average Home Value in this Area
Property History
| Date | Event | Price | Change | Sq Ft Price |
|---|---|---|---|---|
| 02/12/2025 02/12/25 | Sold | $470,000 | 0.0% | $322 / Sq Ft |
| 01/12/2025 01/12/25 | Pending | -- | -- | -- |
| 01/09/2025 01/09/25 | For Sale | $470,000 | +46.9% | $322 / Sq Ft |
| 07/16/2020 07/16/20 | Sold | $319,900 | 0.0% | $219 / Sq Ft |
| 06/16/2020 06/16/20 | Pending | -- | -- | -- |
| 06/05/2020 06/05/20 | For Sale | $319,900 | -- | $219 / Sq Ft |
Tax History
| Year | Tax Paid | Tax Assessment Tax Assessment Total Assessment is a certain percentage of the fair market value that is determined by local assessors to be the total taxable value of land and additions on the property. | Land | Improvement |
|---|---|---|---|---|
| 2024 | $894 | $29,739 | -- | -- |
| 2023 | $894 | $24,125 | $0 | $0 |
| 2022 | $881 | $21,197 | $5,476 | $15,721 |
| 2021 | $946 | $20,945 | $5,184 | $15,761 |
| 2020 | $950 | $0 | $0 | $0 |
| 2019 | $943 | $0 | $0 | $0 |
| 2018 | $901 | $0 | $0 | $0 |
| 2017 | $868 | $0 | $0 | $0 |
| 2016 | $865 | $0 | $0 | $0 |
| 2015 | $839 | $0 | $0 | $0 |
| 2014 | -- | $0 | $0 | $0 |
Mortgage History
| Date | Status | Loan Amount | Loan Type |
|---|---|---|---|
| Open | $329,000 | New Conventional | |
| Previous Owner | $184,900 | New Conventional | |
| Previous Owner | $168,000 | Unknown | |
| Previous Owner | $90,000 | Credit Line Revolving | |
| Previous Owner | $25,000 | Credit Line Revolving |
Deed History
| Date | Type | Sale Price | Title Company |
|---|---|---|---|
| Warranty Deed | $470,000 | Yavapai Title Agency | |
| Warranty Deed | $319,900 | Lawyers Title Of Arizona Inc |
Similar Homes in Prescott, AZ
Source: Prescott Area Association of REALTORS®
MLS Number: 1069704
APN: 116-09-055
- 540 Arena Dr
- 2303 Arthur Dr
- 2259 Whitetail Ln
- 2058 Douglas Ln
- 887 Whispering Oak Dr
- 2263 Mission Way
- 2030 Monte Rd
- 2490 Sandia Dr
- 2254 Sequoia Dr
- 2164 Sequoia Dr
- 401 Valley Place
- 374 Milky Way
- 377 Trailwood Dr
- 370 Milky Way
- 902 Fern Dr
- 2164 Santa fe Springs
- 2313 Cyclorama Dr
- 2313 Cyclorama Dr
- 1712 Northside Dr
- 716 W Rosser St

