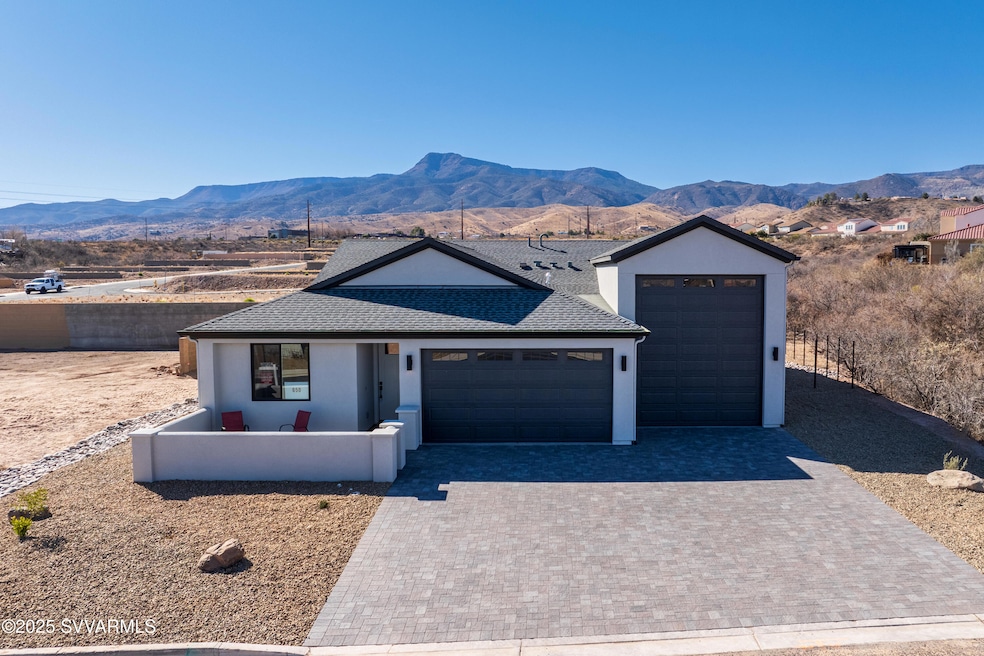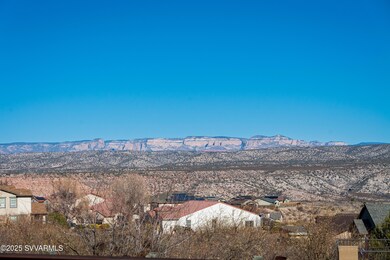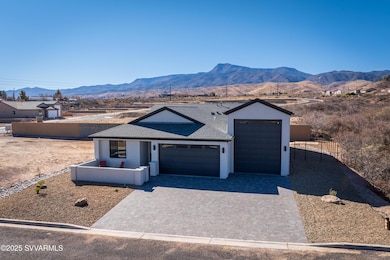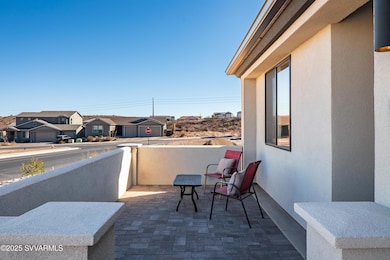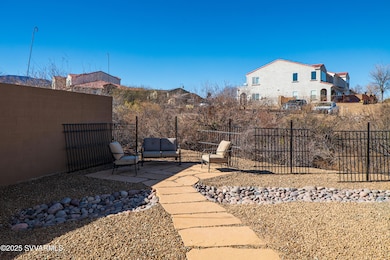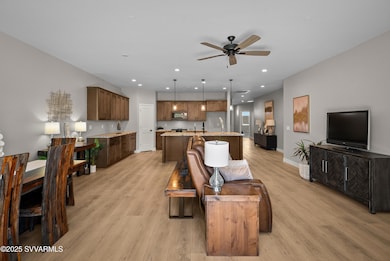
650 Mountain Gate Dr Clarkdale, AZ 86324
Highlights
- Views of Red Rock
- Reverse Osmosis System
- Deck
- RV Access or Parking
- Open Floorplan
- Contemporary Architecture
About This Home
As of April 2025Move in ready or take advantage of an Amazing Investment Opportunity!. This Gorgeous, split floor plan sits on a huge 1/4 acre lot & comes complete with an enormous covered back porch & a HUGE 57ft x 14ft RV garage - including a 15ft garage ceiling, water, 30amp & sewer dump! Upgrades include Luxury Vinyl throughout; 36'' Granite counters & Maple cabinets throughout; Undermount sinks, Over-sized Laundry Room; Large Walk-in tile shower; comfort height toilets; Tankless gas water heater; Fire sprinklers; RO, water softener & solar; Foam insulation & Cobble pavers. The Estates @ Mt Gate are perfectly located just minutes from Sedona, great restaurants, wineries & more!
Home Details
Home Type
- Single Family
Est. Annual Taxes
- $376
Year Built
- Built in 2025
Lot Details
- 9,583 Sq Ft Lot
- Back Yard Fenced
- Perimeter Fence
- Drip System Landscaping
Property Views
- Red Rock
- Panoramic
- Mountain
- Desert
Home Design
- Contemporary Architecture
- Slab Foundation
- Composition Shingle Roof
- Stucco
Interior Spaces
- 1,724 Sq Ft Home
- Open Floorplan
- Ceiling Fan
- Double Pane Windows
- Window Screens
- Great Room
- Combination Dining and Living Room
- Fire and Smoke Detector
Kitchen
- Built-In Gas Oven
- Range
- Microwave
- Dishwasher
- ENERGY STAR Qualified Appliances
- Kitchen Island
- Disposal
- Reverse Osmosis System
Flooring
- Carpet
- Vinyl Plank
Bedrooms and Bathrooms
- 3 Bedrooms
- Primary Bedroom on Main
- Split Bedroom Floorplan
- Possible Extra Bedroom
- Walk-In Closet
- 2 Bathrooms
Laundry
- Laundry Room
- Washer and Gas Dryer Hookup
Parking
- 3 Car Garage
- Garage Door Opener
- RV Access or Parking
Outdoor Features
- Deck
- Covered patio or porch
Utilities
- Refrigerated Cooling System
- Forced Air Heating System
- Three-Phase Power
- Master Meter
- Tankless Water Heater
- Hot Water Circulator
- Natural Gas Water Heater
- Water Softener
- Phone Available
- Cable TV Available
Additional Features
- Level Entry For Accessibility
- Air Purifier
- Flood Zone Lot
Community Details
- Property has a Home Owners Association
- Mountain Gate Subdivision
Listing and Financial Details
- Assessor Parcel Number 40006173
Map
Home Values in the Area
Average Home Value in this Area
Property History
| Date | Event | Price | Change | Sq Ft Price |
|---|---|---|---|---|
| 04/07/2025 04/07/25 | Sold | $694,500 | -2.2% | $403 / Sq Ft |
| 03/29/2025 03/29/25 | Pending | -- | -- | -- |
| 01/31/2025 01/31/25 | For Sale | $709,900 | -- | $412 / Sq Ft |
Tax History
| Year | Tax Paid | Tax Assessment Tax Assessment Total Assessment is a certain percentage of the fair market value that is determined by local assessors to be the total taxable value of land and additions on the property. | Land | Improvement |
|---|---|---|---|---|
| 2024 | $368 | -- | -- | -- |
| 2023 | $368 | $10,591 | $10,591 | $0 |
| 2022 | $362 | $9,630 | $9,630 | $0 |
| 2021 | $367 | $9,000 | $9,000 | $0 |
| 2020 | $359 | $0 | $0 | $0 |
| 2019 | $352 | $0 | $0 | $0 |
| 2018 | $337 | $0 | $0 | $0 |
| 2017 | $325 | $0 | $0 | $0 |
| 2016 | $69 | $0 | $0 | $0 |
| 2015 | -- | $0 | $0 | $0 |
| 2014 | -- | $0 | $0 | $0 |
Deed History
| Date | Type | Sale Price | Title Company |
|---|---|---|---|
| Special Warranty Deed | $694,500 | Lawyers Title | |
| Special Warranty Deed | -- | Lawyers Title | |
| Warranty Deed | -- | None Listed On Document | |
| Cash Sale Deed | $950,000 | Lawyers Title Of Arizona |
Similar Homes in Clarkdale, AZ
Source: Sedona Verde Valley Association of REALTORS®
MLS Number: 538154
APN: 400-06-173
- 527 Cleopatra Hill Rd Unit Lot 142
- 695 Moore Gulch Rd Unit Lot 120
- 519 Cleopatra Hill Rd
- 699 Moore Gulch Rd Unit Lot 117
- 700 Moore Gulch Rd Unit Lot 130
- 495 Cleopatra Hill Rd
- 519 Powder Box Rd Unit Lot 149
- 620 Haynes Dr
- 633 Haynes Dr
- 840 Calle Figueroa
- 634 King Copper Rd
- 799 Calle Rosas
- 441 Powder Box Rd
- 808 Alfonse Rd
- 451 Marion Cr Unit Lot 160
- 549 Mckinnon Rd
- 941 Calle Figueroa
- 541 Mckinnon Rd
- 455 Phelps Dr
- 797 Flat Iron Rd
