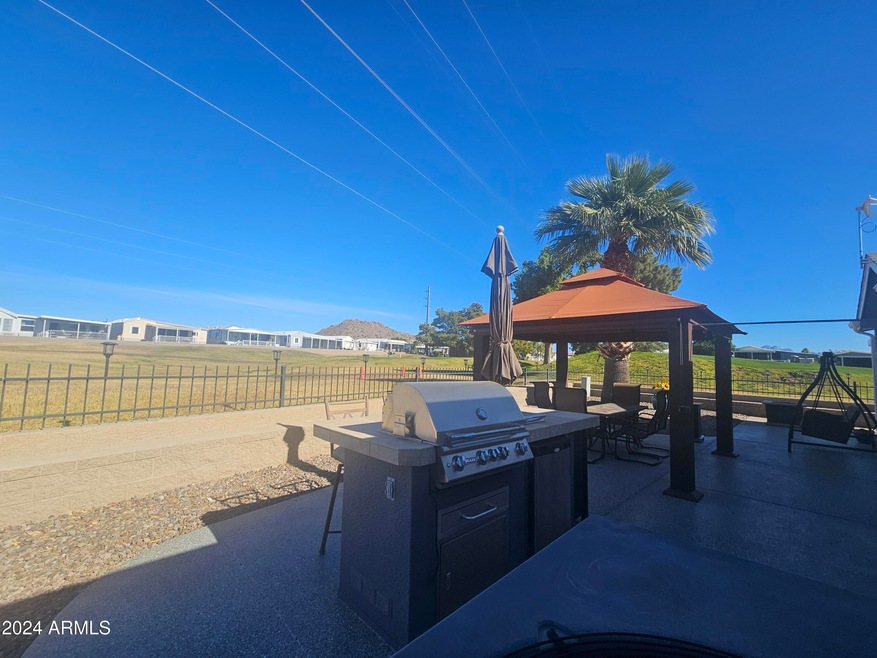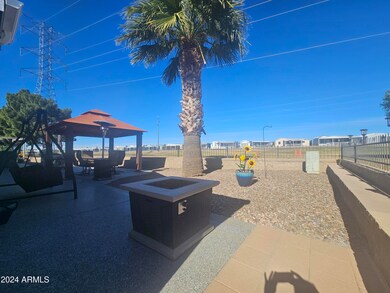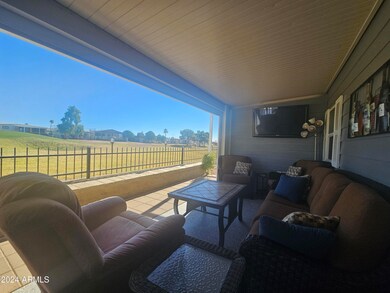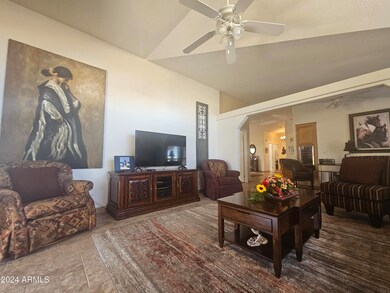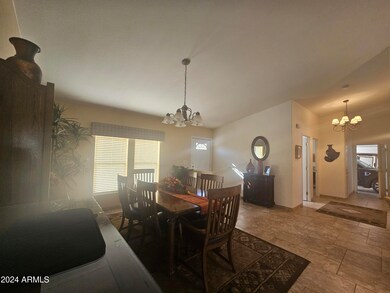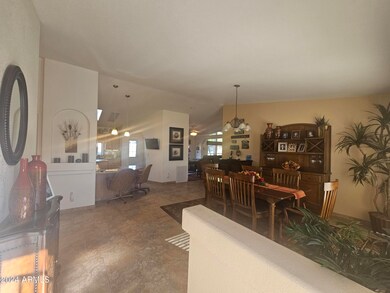
Highlights
- On Golf Course
- Fitness Center
- Gated with Attendant
- Franklin at Brimhall Elementary School Rated A
- Transportation Service
- Mountain View
About This Home
As of February 2025On The Golf Course! Double Your Views! This Stunning 3BD 2BA 2 Car Carport W/Rolla Sheilds. Home Faces The Golf Course To The North & East! Huge Out Door Living Space. Front Sunny Patio, Back Huge Patio Overlooking the Golf Course W/Outside Kitchen, Gazebo & Firepit Area! The East Facing Enormous Covered Patio Also Faces The Golf Course & Encloses W/Rolla Sheilds. Living Rm, Family Room, Dining Rm Huge Kitchen W/Center Island, Pantry, Granite Counters, Glass Backsplash, Undercounter Lighting & New Sink! Tile Floors, Vaulted Ceilings, Skylights, Wine Fridge, Huge Storage Rm...To Much To List! Furnished In & Out W/Golf Cart. New Roof & 3yr/old HVAC. Viewpoint Is A 55+ Community Featuring 2 Golf Courses, 18 Hole as Well As A 9 Hole. 4 Pools, Spas, Tennis, Pickleball, Softball & Over 200 Club
Property Details
Home Type
- Mobile/Manufactured
Est. Annual Taxes
- $850
Year Built
- Built in 2003
Lot Details
- On Golf Course
- Block Wall Fence
- Corner Lot
- Land Lease of $1,084 per month
HOA Fees
- $1,084 Monthly HOA Fees
Parking
- 2 Open Parking Spaces
- 2 Car Garage
- 2 Carport Spaces
Home Design
- Contemporary Architecture
- Wood Frame Construction
- Composition Roof
- Siding
Interior Spaces
- 1,792 Sq Ft Home
- 1-Story Property
- Furnished
- Vaulted Ceiling
- Ceiling Fan
- Double Pane Windows
- Vinyl Clad Windows
- Mountain Views
Kitchen
- Eat-In Kitchen
- Breakfast Bar
- Built-In Microwave
- Kitchen Island
- Granite Countertops
Flooring
- Carpet
- Tile
Bedrooms and Bathrooms
- 3 Bedrooms
- 2 Bathrooms
- Dual Vanity Sinks in Primary Bathroom
Accessible Home Design
- No Interior Steps
Outdoor Features
- Patio
- Gazebo
- Outdoor Storage
- Built-In Barbecue
Schools
- Adult Elementary And Middle School
- Adult High School
Utilities
- Refrigerated Cooling System
- Heating Available
- High Speed Internet
Listing and Financial Details
- Tax Lot 2860
- Assessor Parcel Number 218-07-014-V
Community Details
Overview
- Association fees include no fees, street maintenance
- Built by Cavco
- Viewpoint Golf Resort Subdivision
Amenities
- Transportation Service
- Clubhouse
- Recreation Room
Recreation
- Golf Course Community
- Tennis Courts
- Pickleball Courts
- Fitness Center
- Heated Community Pool
- Community Spa
- Bike Trail
Security
- Gated with Attendant
Map
Home Values in the Area
Average Home Value in this Area
Property History
| Date | Event | Price | Change | Sq Ft Price |
|---|---|---|---|---|
| 02/03/2025 02/03/25 | Sold | $350,000 | -6.7% | $195 / Sq Ft |
| 12/11/2024 12/11/24 | Pending | -- | -- | -- |
| 12/02/2024 12/02/24 | For Sale | $375,000 | -- | $209 / Sq Ft |
Similar Homes in Mesa, AZ
Source: Arizona Regional Multiple Listing Service (ARMLS)
MLS Number: 6789841
- 650 N Hawes Rd Unit 2827
- 650 N Hawes Rd Unit 3606
- 650 N Hawes Rd Unit 4128
- 650 N Hawes Rd Unit 4013
- 650 N Hawes Rd Unit 3123
- 650 N Hawes Rd Unit 4006
- 650 N Hawes Rd Unit 1331
- 650 N Hawes Rd Unit 4609
- 650 N Hawes Rd Unit 4326
- 650 N Hawes Rd Unit 4406
- 650 N Hawes Rd Unit 3217
- 650 N Hawes Rd Unit 3504
- 650 N Hawes Rd Unit 700
- 650 N Hawes Rd Unit 3622
- 650 N Hawes Rd Unit 2873
- 650 N Hawes Rd Unit 3717
- 650 N Hawes Rd Unit 3827
- 650 N Hawes Rd Unit 2900
- 650 N Hawes Rd Unit 4508
- 650 N Hawes Rd Unit 4834
