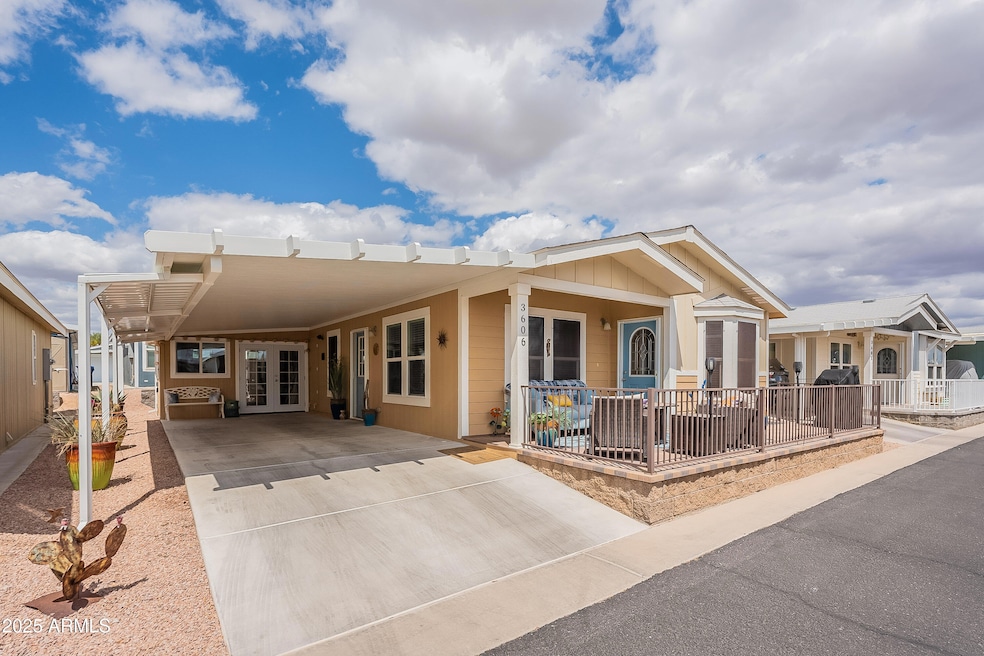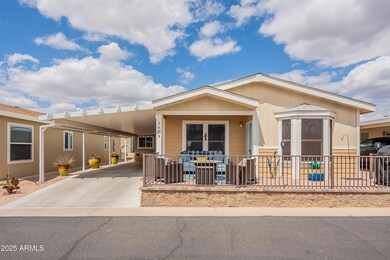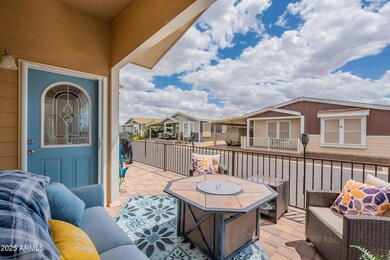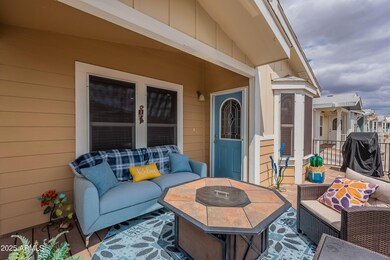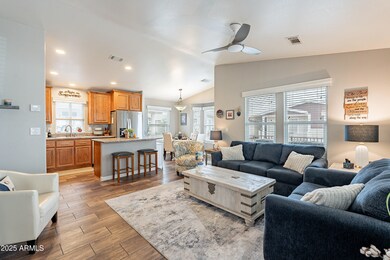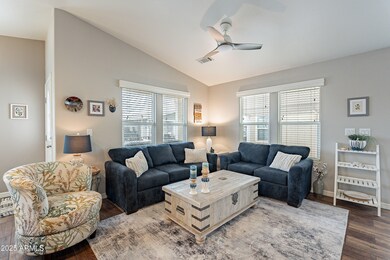
Estimated payment $1,803/month
Highlights
- Golf Course Community
- Fitness Center
- Clubhouse
- Franklin at Brimhall Elementary School Rated A
- Gated with Attendant
- Contemporary Architecture
About This Home
Stunning FURNISHED 2019 home located on the famous ''Minion'' street. This 2 bed 2 bath includes a spacious versatile bonus room with it's own AC & lighting! Enjoy coffee on your extended front patio with firepit, patio set, railing & solar torches. Neutral paint & wood vinyl flooring throughout. Valences & blinds accentuate windows. Large kitchen island, pine cabinetry with hardware & soft-closing drawers. Stainless Whirlpool appliances. Bay window in dining nook. Raised Vanities in both baths. Main bedroom has walk-in closet, dual vanities & a walk-in shower. Queen bed & quality bedroom set included. Carport extension perfect for golf cart. Outdoor storage unit & shed. Quiet AC, modern ceiling fans, & solar screens keep the home cool, & the living room's electric fireplace keep it warm.
Property Details
Home Type
- Mobile/Manufactured
Est. Annual Taxes
- $599
Year Built
- Built in 2019
Lot Details
- 1,000 Sq Ft Lot
- Desert faces the front and back of the property
- Front Yard Sprinklers
- Land Lease of $4,600 per semi-annually
HOA Fees
- $767 Monthly HOA Fees
Home Design
- Contemporary Architecture
- Wood Frame Construction
- Composition Roof
Interior Spaces
- 1,152 Sq Ft Home
- 1-Story Property
- Vaulted Ceiling
- 1 Fireplace
- Double Pane Windows
- Vinyl Clad Windows
- Vinyl Flooring
- Washer and Dryer Hookup
Kitchen
- Eat-In Kitchen
- Breakfast Bar
- Built-In Microwave
- Kitchen Island
- Laminate Countertops
Bedrooms and Bathrooms
- 2 Bedrooms
- 2 Bathrooms
- Dual Vanity Sinks in Primary Bathroom
Parking
- 1 Open Parking Space
- 2 Carport Spaces
Outdoor Features
- Fire Pit
- Outdoor Storage
Schools
- Adult Elementary And Middle School
- Adult High School
Utilities
- Cooling Available
- Floor Furnace
- Wall Furnace
- High Speed Internet
- Cable TV Available
Listing and Financial Details
- Tax Lot 3606
- Assessor Parcel Number 987-95-770-X
Community Details
Overview
- Association fees include sewer, ground maintenance, street maintenance, front yard maint, trash, water
- Built by Cavco
- Viewpoint Golf Resort Subdivision, St George Floorplan
Amenities
- Clubhouse
- Theater or Screening Room
- Recreation Room
- Laundry Facilities
Recreation
- Golf Course Community
- Tennis Courts
- Racquetball
- Fitness Center
- Heated Community Pool
- Community Spa
- Bike Trail
Security
- Gated with Attendant
Map
Home Values in the Area
Average Home Value in this Area
Property History
| Date | Event | Price | Change | Sq Ft Price |
|---|---|---|---|---|
| 04/21/2025 04/21/25 | For Sale | $177,000 | -- | $154 / Sq Ft |
Similar Homes in the area
Source: Arizona Regional Multiple Listing Service (ARMLS)
MLS Number: 6854775
- 650 N Hawes Rd Unit 2827
- 650 N Hawes Rd Unit 3606
- 650 N Hawes Rd Unit 4128
- 650 N Hawes Rd Unit 4013
- 650 N Hawes Rd Unit 3123
- 650 N Hawes Rd Unit 4006
- 650 N Hawes Rd Unit 1331
- 650 N Hawes Rd Unit 4609
- 650 N Hawes Rd Unit 4326
- 650 N Hawes Rd Unit 4406
- 650 N Hawes Rd Unit 3217
- 650 N Hawes Rd Unit 3504
- 650 N Hawes Rd Unit 700
- 650 N Hawes Rd Unit 3622
- 650 N Hawes Rd Unit 2873
- 650 N Hawes Rd Unit 3717
- 650 N Hawes Rd Unit 3827
- 650 N Hawes Rd Unit 2900
- 650 N Hawes Rd Unit 4508
- 650 N Hawes Rd Unit 4834
