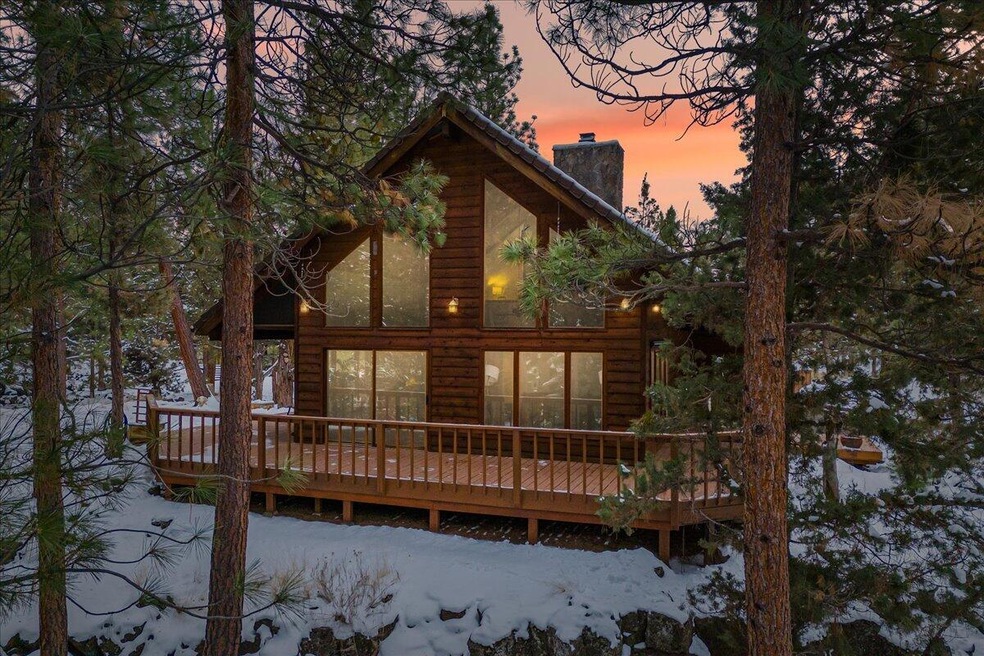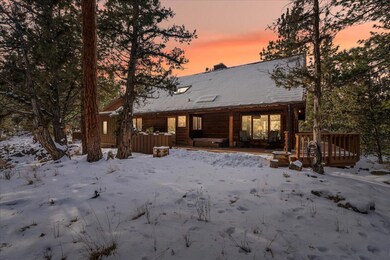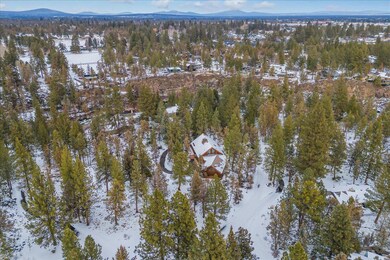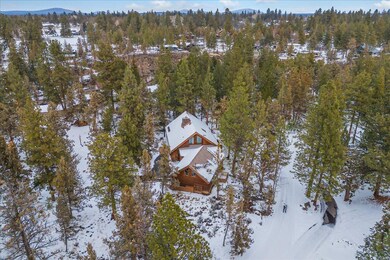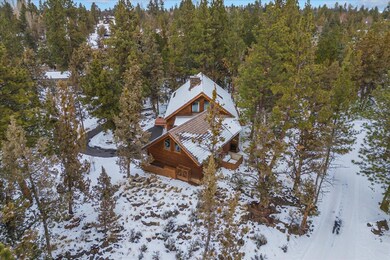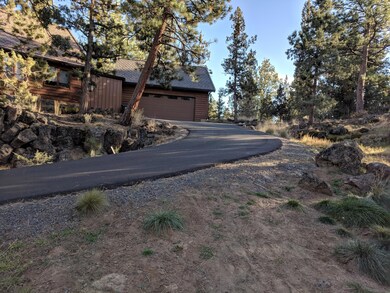
650 NW Broken Arrow Rd Bend, OR 97701
Awbrey Butte NeighborhoodHighlights
- Docks
- Spa
- A-Frame Home
- Pacific Crest Middle School Rated A-
- Home Energy Score
- Forest View
About This Home
As of March 2025Live in the heart of in-demand Rimrock West in NW Bend, bordered on 3 sides by the Deschutes River, 5 river-access points exclusively for neighborhood owners, with access to the River Trail & minutes to downtown. In a lovely, wooded setting, you'll find a well maintained home w/hardwood floors, floor to ceiling windows & vaulted ceilings in the Great Room & Dining Room, gas fireplace in the Great Room, and nicely appointed kitchen w/Pantry. A Primary Suite & Guest Bedroom are on the main level along with a generous laundry & mud room. The loft area has been used as the 2nd Guest Bedroom or could be Office, Exercise or Family Rm. The attached over-sized two car garage has a large dedicated shop or could be an office or exercise room if a shop isn't your thing. There's also a large attic storage room. Outside, enjoy the generous deck and a hot tub perfect for entertaining or a quiet private soak. All on a quiet .61 acre elevated home-site where you will feel above it all.
Last Agent to Sell the Property
Premiere Property Group, LLC Brokerage Phone: 541-788-3147 License #990700123
Home Details
Home Type
- Single Family
Est. Annual Taxes
- $6,438
Year Built
- Built in 1981
Lot Details
- 0.61 Acre Lot
- Rock Outcropping
- Native Plants
- Wooded Lot
- Property is zoned RL, RL
HOA Fees
Parking
- 2 Car Attached Garage
- Workshop in Garage
- Garage Door Opener
- Shared Driveway
Property Views
- Forest
- Territorial
- Neighborhood
Home Design
- A-Frame Home
- Northwest Architecture
- Stem Wall Foundation
- Frame Construction
- Tile Roof
- Concrete Perimeter Foundation
Interior Spaces
- 2,223 Sq Ft Home
- 2-Story Property
- Vaulted Ceiling
- Ceiling Fan
- Skylights
- Propane Fireplace
- Double Pane Windows
- Wood Frame Window
- Great Room with Fireplace
- Loft
Kitchen
- Eat-In Kitchen
- Oven
- Cooktop with Range Hood
- Microwave
- Dishwasher
- Solid Surface Countertops
- Disposal
Flooring
- Wood
- Carpet
- Tile
- Vinyl
Bedrooms and Bathrooms
- 3 Bedrooms
- Primary Bedroom on Main
- Linen Closet
- Walk-In Closet
- 2 Full Bathrooms
- Double Vanity
Laundry
- Laundry Room
- Dryer
- Washer
Home Security
- Carbon Monoxide Detectors
- Fire and Smoke Detector
Eco-Friendly Details
- Home Energy Score
Outdoor Features
- Spa
- Docks
Schools
- North Star Elementary School
- Pacific Crest Middle School
- Summit High School
Utilities
- Cooling Available
- Forced Air Heating System
- Heating System Uses Propane
- Heat Pump System
- Water Heater
- Septic Tank
- Leach Field
- Phone Available
- Cable TV Available
Listing and Financial Details
- Exclusions: Seller's personal beongings and art work
- Legal Lot and Block 7 / 7
- Assessor Parcel Number 118048
Community Details
Overview
- Rimrock West Subdivision
- Property is near a preserve or public land
Recreation
- Trails
- Snow Removal
Security
- Building Fire-Resistance Rating
Map
Home Values in the Area
Average Home Value in this Area
Property History
| Date | Event | Price | Change | Sq Ft Price |
|---|---|---|---|---|
| 03/14/2025 03/14/25 | Sold | $1,063,000 | -3.4% | $478 / Sq Ft |
| 02/16/2025 02/16/25 | Pending | -- | -- | -- |
| 02/13/2025 02/13/25 | For Sale | $1,100,000 | +122.7% | $495 / Sq Ft |
| 05/10/2016 05/10/16 | Sold | $494,000 | -1.0% | $259 / Sq Ft |
| 04/25/2016 04/25/16 | Pending | -- | -- | -- |
| 04/06/2016 04/06/16 | For Sale | $499,000 | +8.5% | $262 / Sq Ft |
| 05/29/2014 05/29/14 | Sold | $460,000 | -1.1% | $242 / Sq Ft |
| 04/21/2014 04/21/14 | Pending | -- | -- | -- |
| 02/03/2014 02/03/14 | For Sale | $465,000 | -- | $244 / Sq Ft |
Tax History
| Year | Tax Paid | Tax Assessment Tax Assessment Total Assessment is a certain percentage of the fair market value that is determined by local assessors to be the total taxable value of land and additions on the property. | Land | Improvement |
|---|---|---|---|---|
| 2024 | $6,438 | $384,500 | -- | -- |
| 2023 | $5,968 | $373,310 | $0 | $0 |
| 2022 | $5,568 | $351,890 | $0 | $0 |
| 2021 | $5,577 | $341,650 | $0 | $0 |
| 2020 | $5,291 | $341,650 | $0 | $0 |
| 2019 | $5,143 | $331,700 | $0 | $0 |
| 2018 | $4,830 | $311,210 | $0 | $0 |
| 2017 | $3,964 | $255,500 | $0 | $0 |
| 2016 | $3,626 | $237,900 | $0 | $0 |
| 2015 | $3,525 | $230,980 | $0 | $0 |
| 2014 | $3,422 | $224,260 | $0 | $0 |
Mortgage History
| Date | Status | Loan Amount | Loan Type |
|---|---|---|---|
| Previous Owner | $175,000 | New Conventional | |
| Previous Owner | $150,000 | Credit Line Revolving | |
| Previous Owner | $60,000 | Credit Line Revolving | |
| Previous Owner | $120,000 | Stand Alone Refi Refinance Of Original Loan | |
| Previous Owner | $85,500 | New Conventional |
Deed History
| Date | Type | Sale Price | Title Company |
|---|---|---|---|
| Warranty Deed | $1,063,000 | First American Title | |
| Bargain Sale Deed | -- | None Listed On Document | |
| Warranty Deed | $494,000 | Western Title & Escrow | |
| Warranty Deed | $460,000 | Amerititle | |
| Interfamily Deed Transfer | -- | Amerititle |
Similar Homes in Bend, OR
Source: Southern Oregon MLS
MLS Number: 220195790
APN: 118048
- 63172 Riverstone Dr
- 63229 NW Red Butte Ct
- 63277 NW Rossby St
- 20180 Glen Vista Rd Unit L - 5
- 900 NW Chelsea Loop
- 20164 Glen Vista Rd Unit Lot 1
- 20172 Glen Vista Rd Unit Lot 3
- 63131 NW Vista Meadow Ln Unit L-14
- 63144 NW Via Palazzo
- 63139 NW Vista Meadow Ln Unit L-16
- 63124 NW Via Cambria
- 63136 NW Via Cambria
- 20276 Ellie Ln
- 20309 Shetland Loop
- 789 NW Yosemite Dr
- 3615 NW Falcon Ridge
- 20222 Sawyer Reach Ct
- 63364 N West Milestone Dr
- 63048 Tourmaline Ln
- 3434 NW Bryce Canyon Ln
