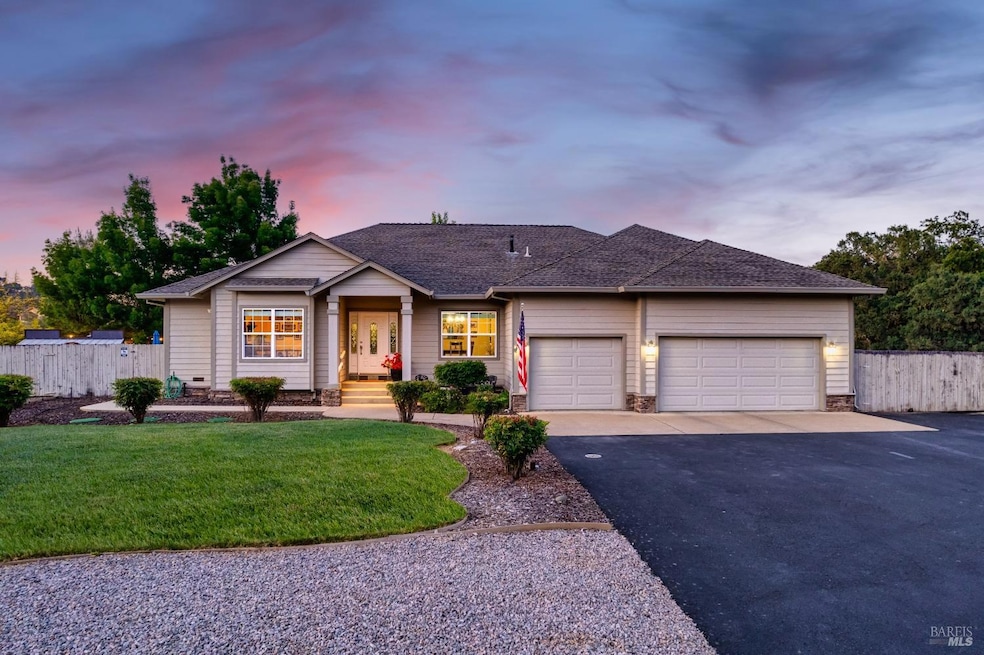
650 Oak Park Way Lakeport, CA 95453
Estimated payment $5,307/month
Highlights
- RV Access or Parking
- Custom Home
- Private Lot
- Clear Lake High School Rated A-
- Mountain View
- Wood Flooring
About This Home
STUNNING 4 bedroom, 3 bath North Lakeport home sitting on close to an acre really does have it all! Entryway with beautiful tiled floor leads into a fantastic floor plan. Kitchen boasts black stainless steel appliances, quartzite counter tops and back splash, pot filler, built in micrcowave/combo oven can be used as a second oven, oak cabinets, breakfast bar and eat-in area that opens into the spacious living room. Dining area sits across the hall from the kitchen. There's also a family room that could be used as an office or playroom just across from the living room. Primary suite is located on one side of the home while guest bedrooms and baths are on the other. The covered back deck with Trex decking can be accessed from the sliding glass door in the living room or the kitchen door. Truly a RESORT like setting in the fully fenced backyard complete with POOL, good sized pump house, 2 built in bars, wiffle ball field complete with back stop, large work shop, storage sheds, kids playhouses built to look like a small town, garden area and mature landscaping! An entertainer's DREAM home. RV parking behind the gate with RV hook ups and a dump station on the property. Pride in ownership definitely shows! A MUST SEE! Approx.30 min. to Ukiah and 1 hr. 15 min to Santa Rosa
Listing Agent
Peggy Butcher
RE/MAX GOLD License #01988737
Home Details
Home Type
- Single Family
Est. Annual Taxes
- $8,165
Year Built
- Built in 2005 | Remodeled
Lot Details
- 0.9 Acre Lot
- Aluminum or Metal Fence
- Back Yard Fenced
- Landscaped
- Private Lot
- Sprinkler System
- Garden
Parking
- 3 Car Direct Access Garage
- Enclosed Parking
- Front Facing Garage
- Garage Door Opener
- Guest Parking
- Uncovered Parking
- RV Access or Parking
Property Views
- Mountain
- Hills
Home Design
- Custom Home
- Composition Roof
Interior Spaces
- 2,438 Sq Ft Home
- 1-Story Property
- Ceiling Fan
- Formal Entry
- Family Room
- Living Room with Attached Deck
- Dining Room
- Workshop
Kitchen
- Breakfast Area or Nook
- Double Self-Cleaning Oven
- Electric Cooktop
- Range Hood
- Microwave
- Plumbed For Ice Maker
- Dishwasher
- Stone Countertops
- Disposal
Flooring
- Wood
- Tile
- Vinyl
Bedrooms and Bathrooms
- 4 Bedrooms
- Walk-In Closet
- Bathroom on Main Level
- Tile Bathroom Countertop
- Dual Sinks
- Low Flow Toliet
- Bathtub with Shower
- Low Flow Shower
Laundry
- Laundry Room
- Dryer
- Washer
- 220 Volts In Laundry
Home Security
- Carbon Monoxide Detectors
- Fire and Smoke Detector
Pool
- Fence Around Pool
- Gunite Pool
- Pool Sweep
Outdoor Features
- Covered Deck
- Patio
- Separate Outdoor Workshop
- Shed
- Front Porch
Utilities
- Central Heating and Cooling System
- Heating System Uses Propane
- Underground Utilities
- 220 Volts in Kitchen
- Propane
- Tankless Water Heater
- Septic System
Listing and Financial Details
- Assessor Parcel Number 005-056-020-000
Map
Home Values in the Area
Average Home Value in this Area
Tax History
| Year | Tax Paid | Tax Assessment Tax Assessment Total Assessment is a certain percentage of the fair market value that is determined by local assessors to be the total taxable value of land and additions on the property. | Land | Improvement |
|---|---|---|---|---|
| 2024 | $8,165 | $721,242 | $183,885 | $537,357 |
| 2023 | $8,026 | $707,101 | $180,280 | $526,821 |
| 2022 | $7,901 | $693,238 | $176,746 | $516,492 |
| 2021 | $5,497 | $473,325 | $119,000 | $354,325 |
| 2020 | $5,370 | $473,325 | $119,000 | $354,325 |
| 2019 | $5,449 | $473,325 | $119,000 | $354,325 |
| 2018 | $5,235 | $473,325 | $119,000 | $354,325 |
| 2017 | $5,313 | $473,325 | $119,000 | $354,325 |
| 2016 | $5,309 | $473,325 | $119,000 | $354,325 |
| 2015 | $5,324 | $473,325 | $119,000 | $354,325 |
| 2014 | $5,023 | $473,325 | $119,000 | $354,325 |
Property History
| Date | Event | Price | Change | Sq Ft Price |
|---|---|---|---|---|
| 04/26/2025 04/26/25 | Pending | -- | -- | -- |
| 03/05/2025 03/05/25 | For Sale | $829,000 | -- | $340 / Sq Ft |
Deed History
| Date | Type | Sale Price | Title Company |
|---|---|---|---|
| Grant Deed | $449,000 | Fidelity Natl Title Co Of Ca |
Mortgage History
| Date | Status | Loan Amount | Loan Type |
|---|---|---|---|
| Open | $515,617 | VA | |
| Closed | $394,400 | New Conventional | |
| Closed | $134,660 | Unknown | |
| Closed | $358,841 | Fannie Mae Freddie Mac |
Similar Homes in Lakeport, CA
Source: Bay Area Real Estate Information Services (BAREIS)
MLS Number: 325018151
APN: 005-056-020-000
- 1250 Oak Park Way
- 1050 Oak Park Way
- 3125 Ranch Ct
- LOT 123 Freight Train Way Unit 123
- 2868 Keeling Ave
- 3305 Hill Rd
- 3408 Marina Dr W
- 2979 Keeling Ave
- 3075 Lakeshore Blvd Unit 19
- 110 Marina Dr N
- 807 Crystal Lake Way
- 425 Lake Vista Dr
- 3555 Lakeshore Blvd Unit 15
- 3555 Lakeshore Blvd Unit 13
- 3699 Lakeshore Blvd
- 295 Katie Ct
- 2720 Hartley St
- 325 Island View Dr
- 3830 Lakeshore Blvd
- 4528 Hill Rd
