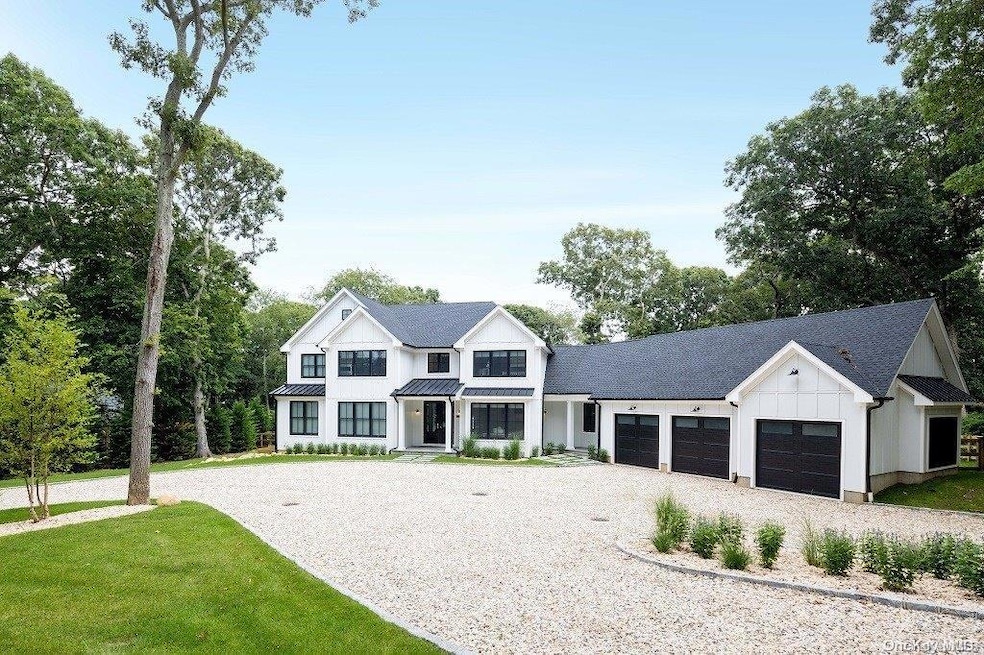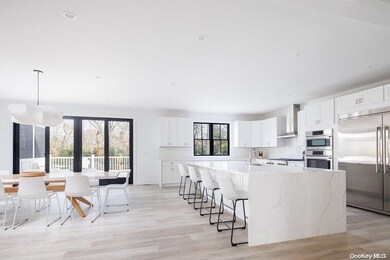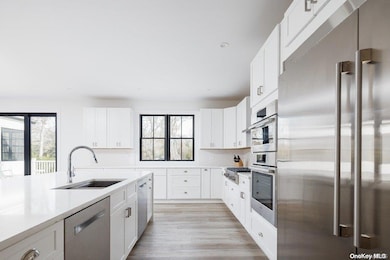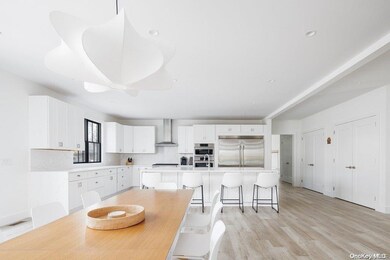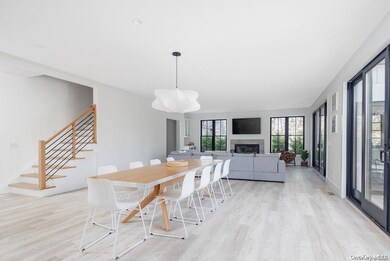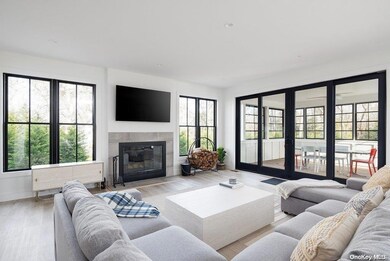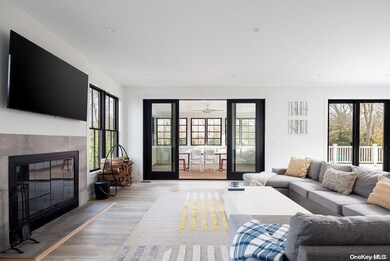650 Pine Ave Southold, NY 11971
North Fork NeighborhoodHighlights
- Beach Access
- 1.08 Acre Lot
- Main Floor Bedroom
- In Ground Pool
- Private Lot
- Farmhouse Style Home
About This Home
Permit 816. Beautiful New Construction In Private Beach Community. Creekfront Beach Access Along With 20x40 Heated Saltwater Pool. Ideal For Large Groups & Perfect For Entertaining, This Property Has It All. 8 Bedrooms And 7 Bathrooms Set On Lush Manicured Grounds, Provides Spacious Accommodations For Up To 16 Guests. Spend Afternoons Lounging By The Pool & Evenings Gathering With Family And Friends. Deeded Beach Rights, Minutes To Wineries & Just A Short Bike Ride To Restaurants And Shops In Town. Three 50amp lv2 EV Chargers Available. 14 Day Minimum., Additional information: Appearance:MINT,Lease Term:Flexible,Weekly,Weekly Rent Amt:12500, Interior Features:Separate Thermostat
Listing Agent
Thomas J McCarthy Real Estate Brokerage Phone: 631-765-5815 License #10401334649
Home Details
Home Type
- Single Family
Est. Annual Taxes
- $17,545
Year Built
- Built in 2023
Lot Details
- 1.08 Acre Lot
- Stone Wall
- Landscaped
- Private Lot
- Level Lot
- Front and Back Yard Sprinklers
- Cleared Lot
- Garden
- Back Yard Fenced and Front Yard
Parking
- 3 Car Attached Garage
- Garage Door Opener
- Driveway
Home Design
- Farmhouse Style Home
- Frame Construction
Interior Spaces
- 5,400 Sq Ft Home
- 3-Story Property
- Wet Bar
- Furnished
- Ceiling Fan
- Wood Burning Fireplace
- Window Screens
- Entrance Foyer
Kitchen
- Eat-In Kitchen
- Convection Oven
- Cooktop
- Microwave
- Freezer
- Dishwasher
- Granite Countertops
Bedrooms and Bathrooms
- 8 Bedrooms
- Main Floor Bedroom
- En-Suite Primary Bedroom
- 7 Full Bathrooms
Laundry
- Laundry Room
- Dryer
- Washer
Finished Basement
- Walk-Out Basement
- Basement Fills Entire Space Under The House
Home Security
- Security Lights
- Fire and Smoke Detector
Pool
- In Ground Pool
- Fence Around Pool
- Pool Cover
Outdoor Features
- Beach Access
- Balcony
- Patio
- Porch
Schools
- Southold Elementary School
- Southold Junior-Senior High Middle School
- Southold Junior-Senior High School
Utilities
- Forced Air Heating and Cooling System
- Heating System Uses Propane
- Tankless Water Heater
- Septic Tank
Listing and Financial Details
- Rent includes air conditioning, all utilities, association fees, cable TV, electricity, gas, grounds care, heat, hot water, pool, sewer, snow removal, trash collection, water
- Legal Lot and Block 15 / 3
- Assessor Parcel Number 1000-077-00-03-00-015-002
Community Details
Overview
- Association fees include grounds care
- Mccarthy
Pet Policy
- Call for details about the types of pets allowed
Map
Source: OneKey® MLS
MLS Number: L3466368
APN: 1000-077-00-03-00-015-002
- 900 Pine Ave
- 875 Oak Ave
- 500 Summer Ln
- 5950 N Bayview Rd
- 6900 Main Bayview Rd
- 860 N Bayview Rd
- 11200 N Bayview Rd
- 11535 N Bayview Rd
- 9875 Main Bayview Rd
- 45 Smith Dr N
- 6980 N Bayview Rd
- 3475 Oaklawn Ave
- 515 Corey Creek Ln
- 80 Deer Run
- 4077 Main Bayview Rd
- 600 Glenn Rd
- 700 Gin Ln
- 2335 Minnehaha Blvd
- 2575 Oaklawn Ave
- 155 Shepard Dr
