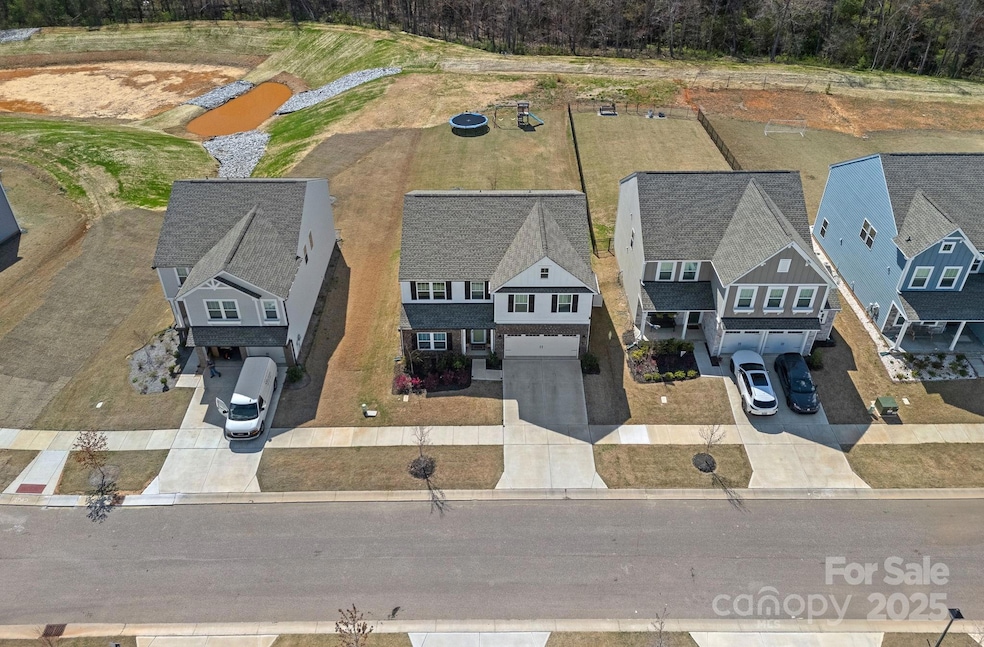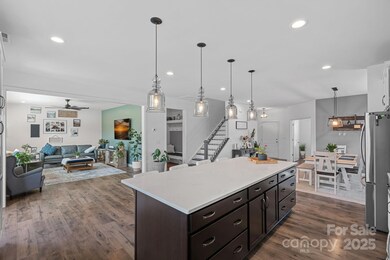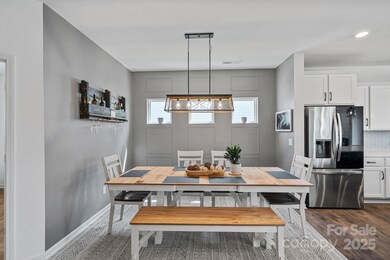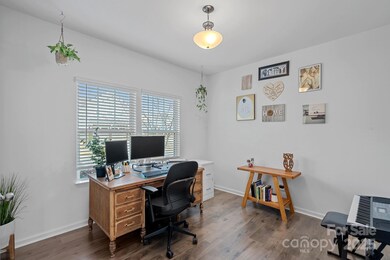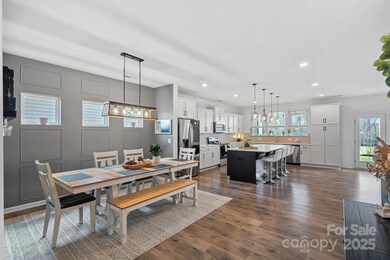
650 Scotch Meadows Loop Monroe, NC 28110
Estimated payment $3,251/month
Highlights
- 2 Car Attached Garage
- Walk-In Closet
- Central Heating and Cooling System
- Unionville Elementary School Rated A-
- Garden Bath
- Vinyl Flooring
About This Home
Stunning 4-Bedroom Home with Bonus Room & Dedicated Office!Welcome home to this spacious 4-bedroom, 2.5-bath residence with a dedicated office and bonus room—perfect for work, play, and relaxation!The open-concept design is ideal for entertaining, featuring an oversized kitchen island, sleek countertops, elegant pendant lighting, ample cabinetry, and a convenient drop zone. The dining area is a showstopper with a striking accent wall, creating a warm, inviting atmosphere.The primary suite is a true retreat, boasting a soaking tub with tile surround, an oversized walk-in shower, a double vanity, and a spacious walk-in closet.Unwind on the covered back patio overlooking a level backyard with no rear neighbors—offering ultimate privacy.Additional Highlights:~ Dedicated office & bonus room~ Stylish finishes & modern upgrades~ 2-car garageDon't miss your chance to call this stunning home yours—schedule a showing today!
Home Details
Home Type
- Single Family
Est. Annual Taxes
- $3,458
Year Built
- Built in 2023
HOA Fees
- $33 Monthly HOA Fees
Parking
- 2 Car Attached Garage
Home Design
- Slab Foundation
Interior Spaces
- 2-Story Property
- Vinyl Flooring
- Dishwasher
Bedrooms and Bathrooms
- 4 Bedrooms
- Walk-In Closet
- Garden Bath
Schools
- Unionville Elementary School
- Piedmont Middle School
- Piedmont High School
Additional Features
- Property is zoned RA40
- Central Heating and Cooling System
Community Details
- Brasael Management Association, Phone Number (704) 847-3507
- Scotch Meadows Subdivision
Listing and Financial Details
- Assessor Parcel Number 09-143-167
Map
Home Values in the Area
Average Home Value in this Area
Tax History
| Year | Tax Paid | Tax Assessment Tax Assessment Total Assessment is a certain percentage of the fair market value that is determined by local assessors to be the total taxable value of land and additions on the property. | Land | Improvement |
|---|---|---|---|---|
| 2024 | $3,458 | $317,100 | $47,500 | $269,600 |
| 2023 | $518 | $47,500 | $47,500 | $0 |
Property History
| Date | Event | Price | Change | Sq Ft Price |
|---|---|---|---|---|
| 03/28/2025 03/28/25 | For Sale | $525,000 | -- | $189 / Sq Ft |
Mortgage History
| Date | Status | Loan Amount | Loan Type |
|---|---|---|---|
| Closed | $483,483 | FHA | |
| Closed | $480,290 | FHA |
Similar Homes in Monroe, NC
Source: Canopy MLS (Canopy Realtor® Association)
MLS Number: 4239960
APN: 09-143-167
- 637 Scotch Meadows Loop
- 966 Scotch Meadows Loop
- 1243 Scotch Meadows Loop
- 1232 Scotch Meadows Loop
- 1268 Scotch Meadows Loop
- 1703 Polk St
- 1907 Steele St
- 0 N Square Dr
- 1522 Stafford Street Extension
- 1009 Massey St
- 615 English St
- 2923 Meadow Creek Ln
- 610 John St
- 925 Lanier Ln
- 3012 Morgan Mill Rd
- 0 Sixth St Unit CAR4211110
- 418 Hill St
- 346 Knotty Woods Dr Unit 71
- 338 Knotty Woods Dr Unit 69
- 205 E Phifer St
