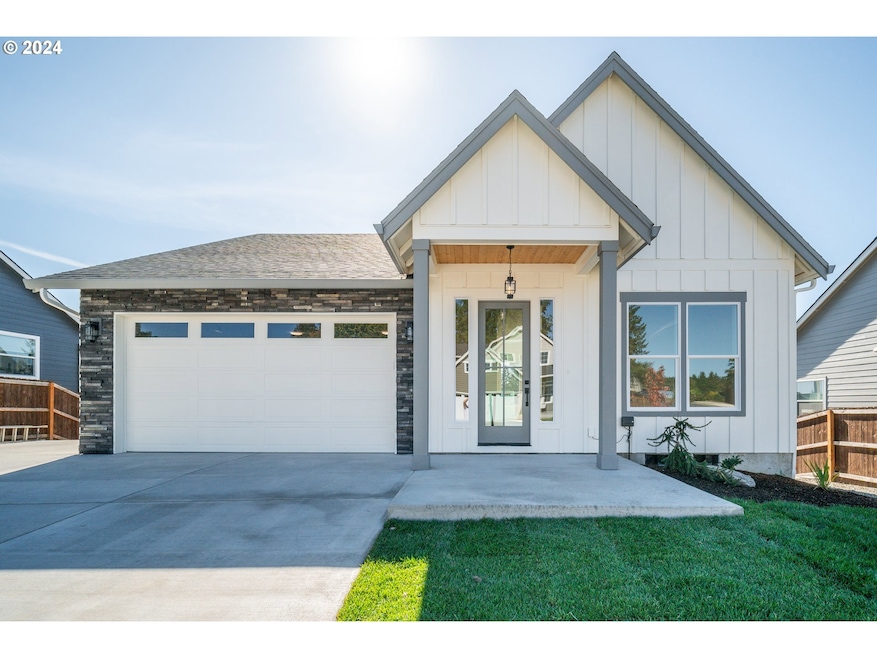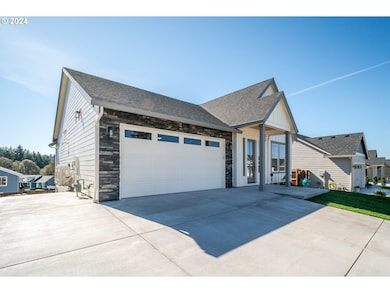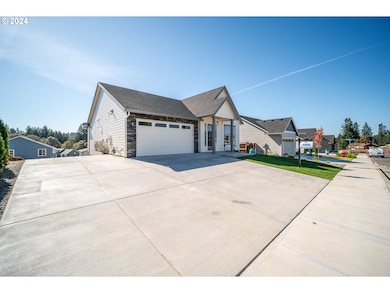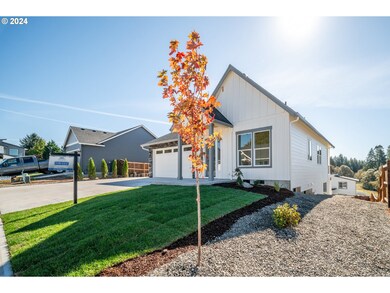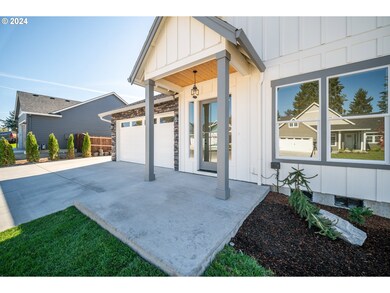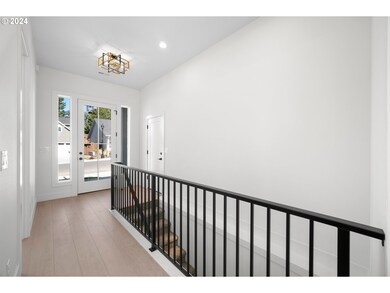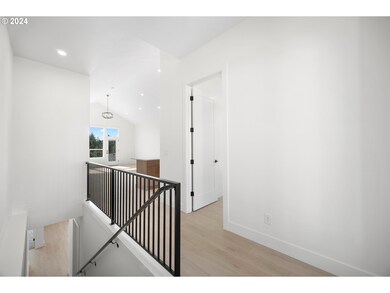
$665,900
- 4 Beds
- 2.5 Baths
- 2,211 Sq Ft
- 722 W 9th St
- La Center, WA
Unobstructed view, newly landscaped with sprinklers...Beautiful Turn Key Custom Daylight Ranch. Primary, Laundry, huge 3-car garage and 2nd Bedroom/Office on main floor~~Gorgeous views of HOA property abound. Looking for easy maintenance with room for guests? Downstairs offers a living room/bonus area with 2 additional bedrooms and a full bath. Access to covered patio. Highly desirable 3-car
Christine Anderson Professional Realty Services International, Inc.
