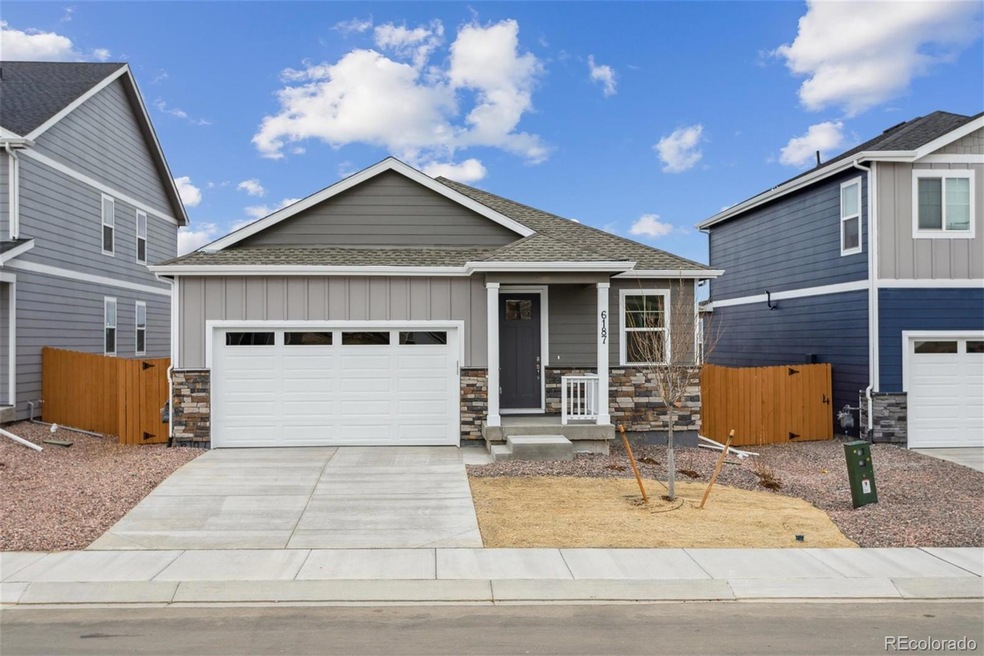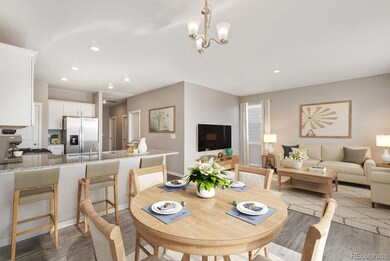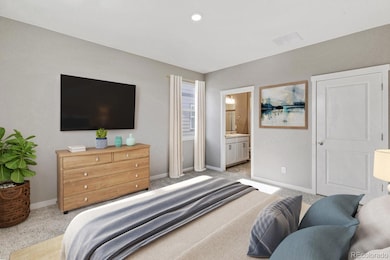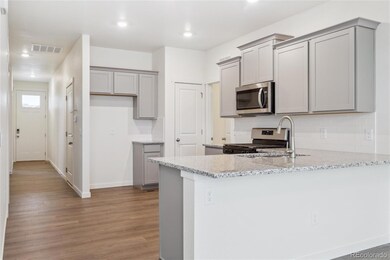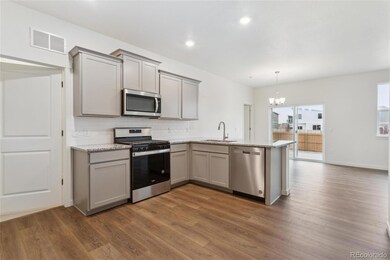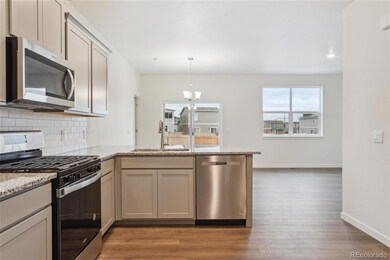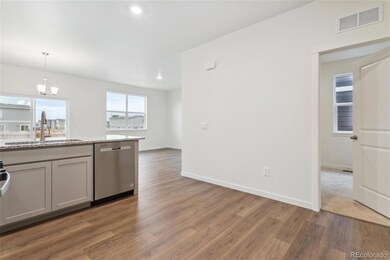
6500 12th St Frederick, CO 80530
Highlights
- Primary Bedroom Suite
- Traditional Architecture
- Granite Countertops
- Open Floorplan
- High Ceiling
- Front Porch
About This Home
As of January 2025Carriage Hills Sales Office Now Open! Contemporary, open design ranch plan loaded with all the bells & whistles, scheduled to complete in January 2025! Resilient plank flooring throughout the main living areas, 9’ ceilings, air conditioning, Smart Home Technology and a beautiful corner lot! The spacious Kitchen includes sleek gray cabinetry, granite counter tops, a full suite of Stainless steel appliances, pantry and eating space at the counter. Also included is a top load washer/ dryer, tankless hot water heater, blinds and the front and backyard landscaping with irrigation system! Carriage Hills is a quaint community, located just steps from Centennial Park and a mile from downtown Frederick. ***Photos are representative and not of actual property***
Last Agent to Sell the Property
D.R. Horton Realty, LLC Brokerage Email: sales@drhrealty.com License #40028178

Home Details
Home Type
- Single Family
Est. Annual Taxes
- $4,738
Year Built
- Built in 2024 | Under Construction
Lot Details
- 7,892 Sq Ft Lot
- Year Round Access
- Landscaped
- Front and Back Yard Sprinklers
HOA Fees
- $35 Monthly HOA Fees
Parking
- 2 Car Attached Garage
Home Design
- Traditional Architecture
- Composition Roof
- Cement Siding
- Concrete Perimeter Foundation
Interior Spaces
- 1,291 Sq Ft Home
- 2-Story Property
- Open Floorplan
- High Ceiling
- Double Pane Windows
- Smart Doorbell
- Living Room
- Dining Room
- Crawl Space
Kitchen
- Eat-In Kitchen
- Oven
- Range
- Microwave
- Dishwasher
- Granite Countertops
- Quartz Countertops
- Disposal
Flooring
- Carpet
- Laminate
- Vinyl
Bedrooms and Bathrooms
- 3 Main Level Bedrooms
- Primary Bedroom Suite
- Walk-In Closet
- 2 Full Bathrooms
Laundry
- Laundry Room
- Dryer
Home Security
- Smart Locks
- Smart Thermostat
- Fire and Smoke Detector
Schools
- Thunder Valley Elementary And Middle School
- Frederick High School
Utilities
- Forced Air Heating and Cooling System
- Natural Gas Connected
- High Speed Internet
- Phone Available
- Cable TV Available
Additional Features
- Smoke Free Home
- Front Porch
Listing and Financial Details
- Assessor Parcel Number 131131426001
Community Details
Overview
- Association fees include ground maintenance
- Carriage Hills Metro District Association, Phone Number (970) 484-0101
- Built by D.R. Horton, Inc
- Carriage Hills Subdivision, Adair Floorplan
Recreation
- Community Playground
- Park
Map
Home Values in the Area
Average Home Value in this Area
Property History
| Date | Event | Price | Change | Sq Ft Price |
|---|---|---|---|---|
| 01/10/2025 01/10/25 | Sold | $474,900 | 0.0% | $368 / Sq Ft |
| 11/17/2024 11/17/24 | Pending | -- | -- | -- |
| 11/14/2024 11/14/24 | Price Changed | $474,900 | -3.1% | $368 / Sq Ft |
| 10/28/2024 10/28/24 | Price Changed | $489,900 | -1.6% | $379 / Sq Ft |
| 10/21/2024 10/21/24 | Price Changed | $497,900 | -0.4% | $386 / Sq Ft |
| 10/04/2024 10/04/24 | Price Changed | $499,900 | -2.2% | $387 / Sq Ft |
| 09/13/2024 09/13/24 | Price Changed | $510,905 | -0.2% | $396 / Sq Ft |
| 09/09/2024 09/09/24 | For Sale | $511,905 | -- | $397 / Sq Ft |
Tax History
| Year | Tax Paid | Tax Assessment Tax Assessment Total Assessment is a certain percentage of the fair market value that is determined by local assessors to be the total taxable value of land and additions on the property. | Land | Improvement |
|---|---|---|---|---|
| 2024 | $346 | $6,970 | $6,970 | -- |
| 2023 | $346 | $2,230 | $2,230 | $0 |
| 2022 | $7 | $10 | $10 | $0 |
| 2021 | $7 | $10 | $10 | $0 |
| 2020 | $2 | $10 | $10 | $0 |
| 2019 | $195 | $10 | $10 | $0 |
| 2018 | $195 | $1,260 | $1,260 | $0 |
| 2017 | $198 | $1,260 | $1,260 | $0 |
| 2016 | $139 | $910 | $910 | $0 |
| 2015 | $137 | $910 | $910 | $0 |
| 2014 | $250 | $1,670 | $1,670 | $0 |
Mortgage History
| Date | Status | Loan Amount | Loan Type |
|---|---|---|---|
| Open | $451,155 | New Conventional | |
| Closed | $451,155 | New Conventional | |
| Previous Owner | $1,050,000 | New Conventional |
Deed History
| Date | Type | Sale Price | Title Company |
|---|---|---|---|
| Special Warranty Deed | $474,900 | Dhi Title | |
| Special Warranty Deed | $474,900 | Dhi Title |
Similar Homes in Frederick, CO
Source: REcolorado®
MLS Number: 6295536
APN: R8976503
- 6512 13th St
- 6536 13th St
- 6530 13th St
- 6543 13th St
- 6537 13th St
- 6531 13th St
- 6525 14th St
- 6513 14th St
- 6501 14th St
- 6105 Needlegrass Green Unit 307
- 7811 St Vrain Dr Unit 68
- 6340 Hollyhock Green
- 7891 Saint Vrain Dr
- 6280 Indian Paintbrush St
- 6320 Indian Paintbrush St Unit 108
- 6261 Redcedar St
- 7971 Larkspur Cir Unit 219
- 7982 Larkspur Cir
- 6130 Bluestem Green
- 720 Carbondale Dr
