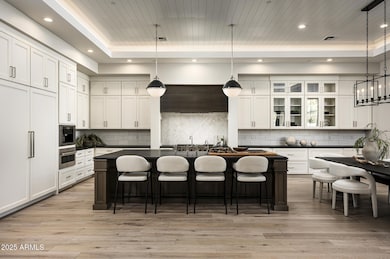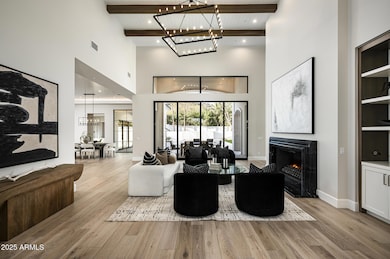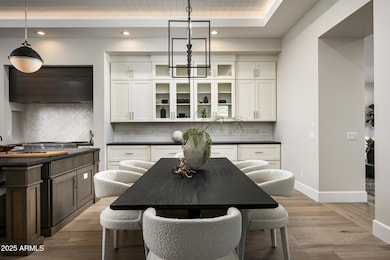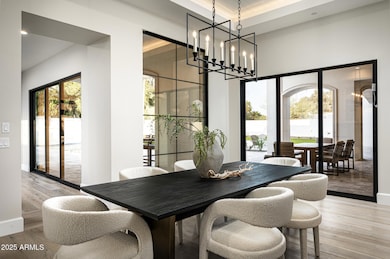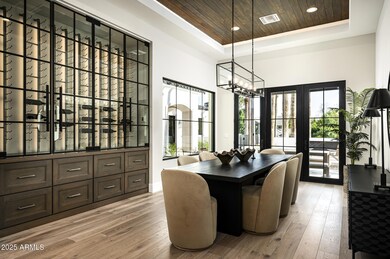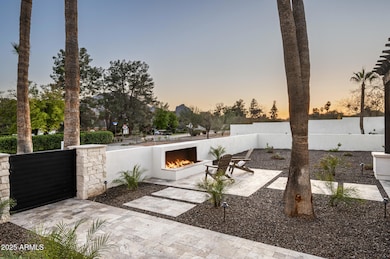
6500 E Cactus Wren Rd Paradise Valley, AZ 85253
Paradise Valley NeighborhoodEstimated payment $60,939/month
Highlights
- Guest House
- Heated Spa
- 1.07 Acre Lot
- Kiva Elementary School Rated A
- RV Gated
- Mountain View
About This Home
In the heart of Paradise Valley, walking distance to the Ritz Carlton, is this NEWLY CONSTRUCTED 6,974 sqft home! The glass entry door leads to a spacious great rm with white wood paneled ceiling + wood beams, and continues via an open floor plan either through tall stackable sliding glass doors to the patio + pool, or to a gourmet kitchen w/ leathered granite center island, miele + wolf appliances, butler's pantry + dog feeding station.The dining rm has planked wood ceilings + wine wall. With 5 to 7 bedrms + 9 bathrms it has a flexible floor plan. The primary retreat has an elegant marble bathrm w/ clawfoot tub, 2 w/c's + 2 closets, plus a connected secondary ensuite bedrm for 2nd adult sleeping quarters, baby's rm or gym. The attached 1 bedrm casita has a kitchen + living rm. A 3 bdrm ensuite guest wing has a separate family rm + study nook. The property has white oak flooring thruout. There is an additional ensuite office with Camelback Mtn Views and a romantic front view patio with fireplace. Sitting in a very quiet area on the south side of Mummy Mtn this new construction also features a resort style pool/spa w/ water + fire features, sport court, firepit, 5 car garages with room for lifts, and a wonderful view deck to view the sunrise!
With a Built-in Grill including burners and subzero fridge, this truly is an entertainers dream!
Home Details
Home Type
- Single Family
Est. Annual Taxes
- $7,919
Year Built
- Built in 2025
Lot Details
- 1.07 Acre Lot
- Block Wall Fence
- Artificial Turf
- Front Yard Sprinklers
- Grass Covered Lot
Parking
- 7 Open Parking Spaces
- 5 Car Garage
- RV Gated
Home Design
- Designed by Ben Scheier Architects
- Tile Roof
- Concrete Roof
- Block Exterior
Interior Spaces
- 6,974 Sq Ft Home
- 1-Story Property
- 2 Fireplaces
- Two Way Fireplace
- Double Pane Windows
- Mountain Views
Kitchen
- Eat-In Kitchen
- Breakfast Bar
- Gas Cooktop
- Built-In Microwave
- Kitchen Island
- Granite Countertops
Flooring
- Wood
- Tile
Bedrooms and Bathrooms
- 6 Bedrooms
- Primary Bathroom is a Full Bathroom
- 9 Bathrooms
- Dual Vanity Sinks in Primary Bathroom
- Hydromassage or Jetted Bathtub
- Bathtub With Separate Shower Stall
Pool
- Heated Spa
- Private Pool
Outdoor Features
- Fire Pit
- Outdoor Storage
- Playground
Additional Homes
- Guest House
Schools
- Kiva Elementary School
- Mohave Middle School
- Saguaro High School
Utilities
- Cooling Available
- Zoned Heating
- Heating System Uses Natural Gas
- High Speed Internet
- Cable TV Available
Listing and Financial Details
- Tax Lot 2
- Assessor Parcel Number 174-53-010-A
Community Details
Overview
- No Home Owners Association
- Association fees include no fees
- Built by Starwood Custom Homes
- Vista Del Camello Lot 1 3 Subdivision
Recreation
- Sport Court
Map
Home Values in the Area
Average Home Value in this Area
Tax History
| Year | Tax Paid | Tax Assessment Tax Assessment Total Assessment is a certain percentage of the fair market value that is determined by local assessors to be the total taxable value of land and additions on the property. | Land | Improvement |
|---|---|---|---|---|
| 2025 | $7,919 | $305,184 | -- | -- |
| 2024 | $6,414 | $128,291 | -- | -- |
| 2023 | $6,414 | $213,510 | $213,510 | $0 |
| 2022 | $8,265 | $150,760 | $30,150 | $120,610 |
| 2021 | $8,824 | $134,080 | $26,810 | $107,270 |
| 2020 | $8,764 | $128,200 | $25,640 | $102,560 |
| 2019 | $8,440 | $124,130 | $24,820 | $99,310 |
| 2018 | $8,105 | $126,720 | $25,340 | $101,380 |
| 2017 | $7,762 | $119,560 | $23,910 | $95,650 |
| 2016 | $7,588 | $116,920 | $23,380 | $93,540 |
| 2015 | $7,168 | $116,920 | $23,380 | $93,540 |
Property History
| Date | Event | Price | Change | Sq Ft Price |
|---|---|---|---|---|
| 04/03/2025 04/03/25 | Price Changed | $10,800,000 | -6.1% | $1,549 / Sq Ft |
| 02/16/2025 02/16/25 | For Sale | $11,500,000 | +693.1% | $1,649 / Sq Ft |
| 07/30/2012 07/30/12 | Sold | $1,450,000 | -7.9% | $254 / Sq Ft |
| 05/29/2012 05/29/12 | Price Changed | $1,575,000 | -7.1% | $276 / Sq Ft |
| 01/20/2012 01/20/12 | For Sale | $1,695,000 | -- | $297 / Sq Ft |
Deed History
| Date | Type | Sale Price | Title Company |
|---|---|---|---|
| Warranty Deed | $1,725,000 | Greystone Title Agency Llc | |
| Warranty Deed | $1,450,000 | Greystone Title Agency |
Mortgage History
| Date | Status | Loan Amount | Loan Type |
|---|---|---|---|
| Open | $1,475,000 | New Conventional | |
| Open | $2,575,000 | Construction | |
| Closed | $1,170,000 | New Conventional | |
| Previous Owner | $1,250,000 | Seller Take Back |
Similar Homes in Paradise Valley, AZ
Source: Arizona Regional Multiple Listing Service (ARMLS)
MLS Number: 6819940
APN: 174-53-010A
- 6700 E Cactus Wren Rd Unit 30
- 6684 E Cactus Wren Rd
- 6516 E Meadowlark Ln
- 5287 N Invergordon Rd
- 7150 N 64th Place
- 6340 E Huntress Dr
- 6600 N Cardinal Dr
- 6723 E Lincoln Dr
- 6301 E Huntress Dr
- 6149 E Indian Bend Rd
- 6821 E Cactus Wren Rd
- 6612 E Hummingbird Ln
- 6215 N Casa Blanca Dr
- 6512 E Hummingbird Ln
- 6850 E Joshua Tree Ln
- 6862 E Joshua Tree Ln
- 6515 E Bluebird Ln Unit 2
- 6020 E Indian Bend Rd
- 6879 E Palma Vita Dr
- 6601 E Valley Vista Ln

