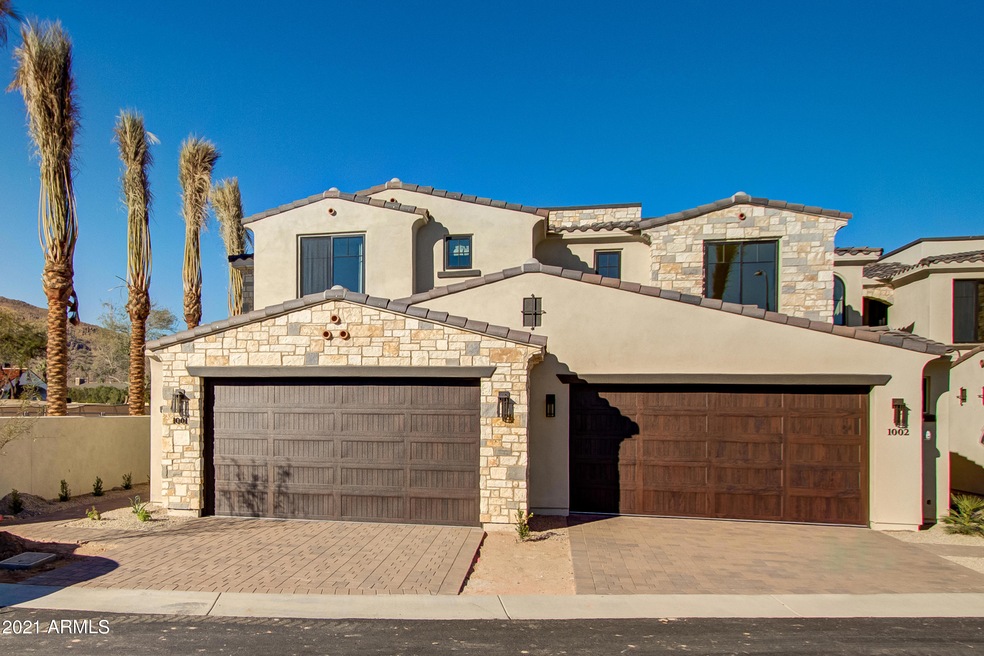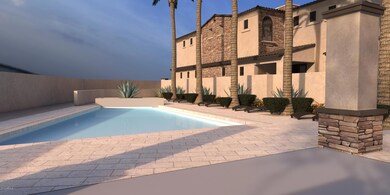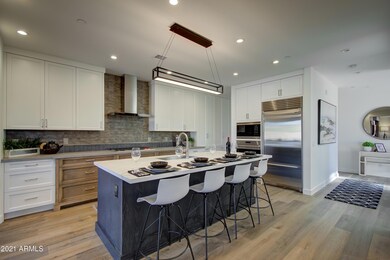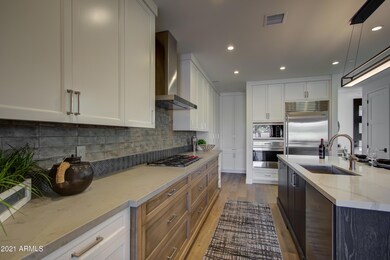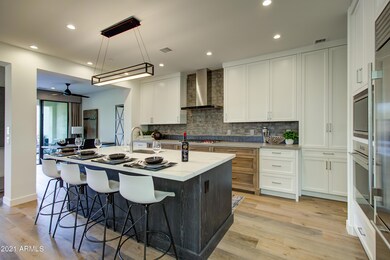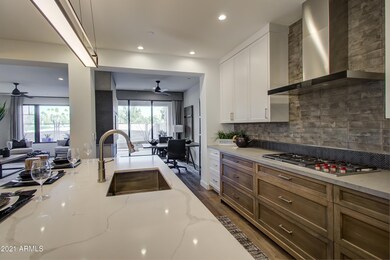
6500 E Camelback Rd Unit 1010 Scottsdale, AZ 85251
Camelback East Village NeighborhoodHighlights
- On Golf Course
- Sitting Area In Primary Bedroom
- Wood Flooring
- Hopi Elementary School Rated A
- Mountain View
- Granite Countertops
About This Home
As of June 2022Presenting the newest collection of luxury condo lifestyle by Todd Simmons. 14 stunning condominiums will be built on this exclusive 3 acre parcel just East of the Phoenician. Luxury and Location. Fabulous open spacious flex floor plans will delight you. Gourmet kitchen that includes Wolf Appliances and sub-zero fridge freezer. From luxury to indulgence with your own spacious Master retreat, over looking the prestigious grounds of the Phoenician, Golf course and all with Mountain views. This boutique gated community will also offer a community Pool, Spa and BBQ area with a gazebo. Two and Three bedrooms offered. Walking distance to Fashion Square and all that Old Town Scottsdale has to offer. Please do not wait, these will not last long. Buyer bonus with signed contract by January 15th, 2021. Bonus will be paid at the successful close of escrow.
Last Agent to Sell the Property
Russ Lyon Sotheby's International Realty License #SA537266000

Co-Listed By
Christine Arnold
Russ Lyon Sotheby's International Realty License #SA628171000
Townhouse Details
Home Type
- Townhome
Est. Annual Taxes
- $12,913
Year Built
- Built in 2020
Lot Details
- 1,506 Sq Ft Lot
- Desert faces the front of the property
- On Golf Course
- 1 Common Wall
- Wrought Iron Fence
- Block Wall Fence
- Front Yard Sprinklers
- Sprinklers on Timer
HOA Fees
- $575 Monthly HOA Fees
Parking
- 2 Car Garage
- Garage Door Opener
Home Design
- Wood Frame Construction
- Tile Roof
- Metal Construction or Metal Frame
- Stucco
Interior Spaces
- 2,971 Sq Ft Home
- 2-Story Property
- Ceiling Fan
- Double Pane Windows
- Solar Screens
- Family Room with Fireplace
- Mountain Views
- Security System Owned
- Laundry in unit
Kitchen
- Eat-In Kitchen
- Breakfast Bar
- Gas Cooktop
- Built-In Microwave
- Dishwasher
- Kitchen Island
- Granite Countertops
Flooring
- Wood
- Carpet
- Tile
Bedrooms and Bathrooms
- 3 Bedrooms
- Sitting Area In Primary Bedroom
- Walk-In Closet
- Primary Bathroom is a Full Bathroom
- 3.5 Bathrooms
- Dual Vanity Sinks in Primary Bathroom
- Bathtub With Separate Shower Stall
Schools
- Hopi Elementary School
- Ingleside Middle School
- Arcadia High School
Utilities
- Refrigerated Cooling System
- Heating Available
- Water Filtration System
- Water Softener
- Cable TV Available
Additional Features
- Covered patio or porch
- Property is near a bus stop
Listing and Financial Details
- Home warranty included in the sale of the property
- Tax Lot 1010
- Assessor Parcel Number 173-35-959
Community Details
Overview
- Luxian Villas Camelb Association, Phone Number (480) 696-3114
- Built by RST Contracting
- Luxian Villas On Camelback Condominium Subdivision
Recreation
- Heated Community Pool
- Community Spa
Security
- Fire Sprinkler System
Map
Home Values in the Area
Average Home Value in this Area
Property History
| Date | Event | Price | Change | Sq Ft Price |
|---|---|---|---|---|
| 04/25/2025 04/25/25 | For Sale | $2,590,000 | +41.5% | $855 / Sq Ft |
| 06/08/2022 06/08/22 | Sold | $1,830,000 | +2.5% | $616 / Sq Ft |
| 11/10/2021 11/10/21 | Pending | -- | -- | -- |
| 05/14/2021 05/14/21 | Price Changed | $1,785,000 | +2.3% | $601 / Sq Ft |
| 05/03/2021 05/03/21 | Price Changed | $1,745,500 | +0.4% | $588 / Sq Ft |
| 05/10/2019 05/10/19 | For Sale | $1,738,000 | -- | $585 / Sq Ft |
Similar Homes in the area
Source: Arizona Regional Multiple Listing Service (ARMLS)
MLS Number: 5924290
- 4525 N 66th St Unit 85
- 4525 N 66th St Unit 48
- 4645 N 65th St
- 6243 E Camelback Rd
- 4710 N 65th St Unit 185
- 6644 E Exeter Blvd
- 6302 E Hillcrest Blvd
- 4610 N 68th St Unit 472
- 4610 N 68th St Unit 402
- 4610 N 68th St Unit 416
- 4610 N 68th St Unit 414
- 4610 N 68th St Unit 407
- 4610 N 68th St Unit 478
- 6331 E Phoenician Blvd Unit 6
- 6235 E Montecito Ave
- 4630 N 68th St Unit 265
- 4630 N 68th St Unit 253
- 4630 N 68th St Unit 213
- 4630 N 68th St Unit 215
- 4630 N 68th St Unit 248
