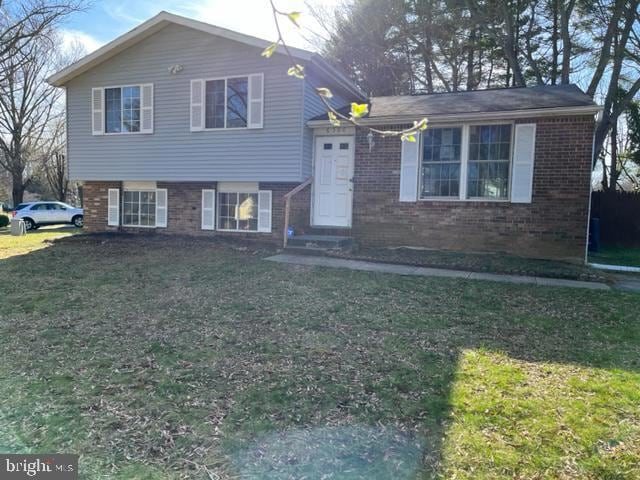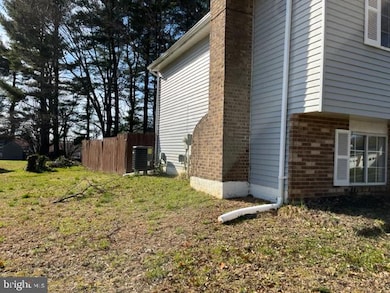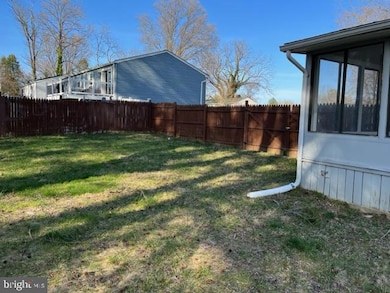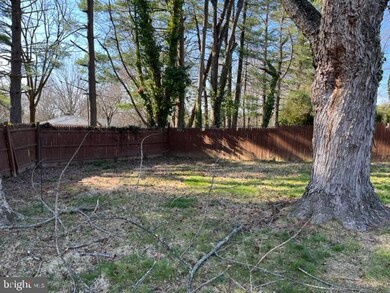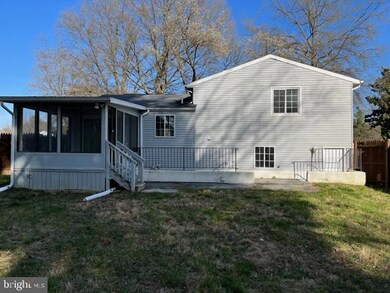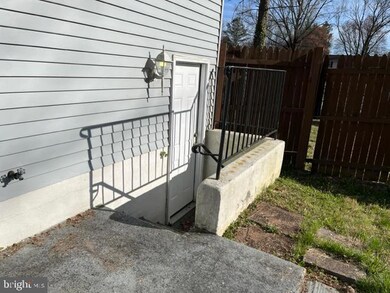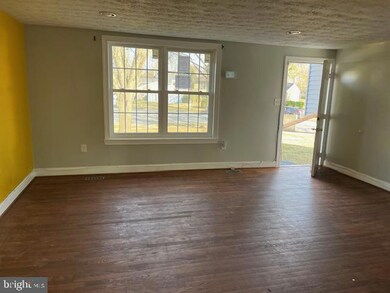
Estimated payment $2,723/month
Highlights
- 1 Fireplace
- Breakfast Area or Nook
- Central Air
- No HOA
- Walk-In Closet
- Partially Fenced Property
About This Home
AGENTS PLEASE SEE AGENT REMARKS. No investors for thirty days . all HUD properties are sold as is. Buyer pays all docs and transfers. HUD makes no repairs. Listing agents never get the the offers on hud properties ! All agents upload their offer on huds website All results on day eleven. ,,,This Home offers 4 levels of living space ! Main level has open floor plan. Kitchen has plenty of cabinet and counter space. Dining room has sliders to screened in rear porch. Large Back yard has privacy fence. Upper level has owners suite with private bath and 2 other bedrooms with ample closet space. Lower level 1 has family room with fire place . Lower level 2 has space for addition bedroom and full bath with exit to back yard. Agents please see agent remarks and documents on this listing for all contract details.
Home Details
Home Type
- Single Family
Est. Annual Taxes
- $3,861
Year Built
- Built in 1978
Lot Details
- 0.31 Acre Lot
- Partially Fenced Property
- Property is zoned RR
Home Design
- Split Level Home
- Combination Foundation
- Block Foundation
- Vinyl Siding
Interior Spaces
- Property has 4 Levels
- 1 Fireplace
- Breakfast Area or Nook
- Basement
Bedrooms and Bathrooms
- Walk-In Closet
Parking
- Driveway
- Off-Street Parking
Utilities
- Central Air
- Heat Pump System
- Electric Water Heater
Community Details
- No Home Owners Association
Listing and Financial Details
- Tax Lot 3
- Assessor Parcel Number 17141681758
Map
Home Values in the Area
Average Home Value in this Area
Tax History
| Year | Tax Paid | Tax Assessment Tax Assessment Total Assessment is a certain percentage of the fair market value that is determined by local assessors to be the total taxable value of land and additions on the property. | Land | Improvement |
|---|---|---|---|---|
| 2024 | $5,810 | $364,167 | $0 | $0 |
| 2023 | $3,861 | $347,233 | $0 | $0 |
| 2022 | $5,306 | $330,300 | $101,900 | $228,400 |
| 2021 | $5,060 | $313,733 | $0 | $0 |
| 2020 | $4,814 | $297,167 | $0 | $0 |
| 2019 | $4,018 | $280,600 | $100,900 | $179,700 |
| 2018 | $4,174 | $262,967 | $0 | $0 |
| 2017 | $3,781 | $245,333 | $0 | $0 |
| 2016 | -- | $227,700 | $0 | $0 |
| 2015 | $4,175 | $227,700 | $0 | $0 |
| 2014 | $4,175 | $227,700 | $0 | $0 |
Property History
| Date | Event | Price | Change | Sq Ft Price |
|---|---|---|---|---|
| 06/06/2024 06/06/24 | Pending | -- | -- | -- |
| 05/30/2024 05/30/24 | For Sale | $430,000 | 0.0% | $205 / Sq Ft |
| 03/29/2024 03/29/24 | Pending | -- | -- | -- |
| 03/19/2024 03/19/24 | For Sale | $430,000 | +14.5% | $205 / Sq Ft |
| 01/25/2019 01/25/19 | Sold | $375,500 | -0.1% | $239 / Sq Ft |
| 12/24/2018 12/24/18 | Price Changed | $375,900 | +4.7% | $240 / Sq Ft |
| 11/23/2018 11/23/18 | Price Changed | $359,000 | -7.0% | $229 / Sq Ft |
| 11/09/2018 11/09/18 | Price Changed | $385,900 | -3.5% | $246 / Sq Ft |
| 10/25/2018 10/25/18 | Price Changed | $399,900 | -4.6% | $255 / Sq Ft |
| 10/19/2018 10/19/18 | For Sale | $419,000 | +82.2% | $267 / Sq Ft |
| 08/15/2018 08/15/18 | Sold | $230,000 | +2.2% | $147 / Sq Ft |
| 01/30/2018 01/30/18 | Pending | -- | -- | -- |
| 01/22/2018 01/22/18 | For Sale | $225,000 | 0.0% | $143 / Sq Ft |
| 09/02/2017 09/02/17 | Pending | -- | -- | -- |
| 08/31/2017 08/31/17 | Price Changed | $225,000 | -10.0% | $143 / Sq Ft |
| 08/31/2017 08/31/17 | For Sale | $250,000 | -- | $159 / Sq Ft |
Deed History
| Date | Type | Sale Price | Title Company |
|---|---|---|---|
| Special Warranty Deed | -- | Servicelink | |
| Deed | $397,800 | -- | |
| Deed | $230,000 | Home First Title Group Llc | |
| Deed | $375,500 | Original Title & Escrow Llc | |
| Interfamily Deed Transfer | -- | None Available | |
| Deed | $374,900 | -- | |
| Deed | $374,900 | -- | |
| Deed | $260,000 | -- | |
| Deed | $145,000 | -- |
Mortgage History
| Date | Status | Loan Amount | Loan Type |
|---|---|---|---|
| Previous Owner | $13,143 | Stand Alone Second | |
| Previous Owner | $368,698 | FHA | |
| Previous Owner | $273,750 | Purchase Money Mortgage | |
| Previous Owner | $20,000 | Purchase Money Mortgage | |
| Previous Owner | $368,698 | FHA | |
| Previous Owner | $356,000 | Purchase Money Mortgage | |
| Previous Owner | $356,000 | Purchase Money Mortgage | |
| Previous Owner | $234,000 | Purchase Money Mortgage |
Similar Homes in Bowie, MD
Source: Bright MLS
MLS Number: MDPG2107208
APN: 14-1681758
- 6404 Homestake Dr S
- 12910 Mayflower Ln
- 6207 Guinevere Ct
- 12602 King Arthur Ct
- 6205 Guinevere Ct
- 13011 Marthas Choice Cir
- 6305 Gabriel St
- 12411 Thompson Rd
- 12717 Hillmeade Station Dr
- 12211 Guinevere Place
- 6212 Gideon St
- 12125 Guinevere Place
- 6414 Gallery St
- 12104 Augusta Dr
- 6306 Gilbralter Ct
- 12005 Prospect View Ave
- 12010 Prospect View Ave
- HOMESITE C46 Fountain Park Dr
- 7301 Quartz Terrace
- 13604 Gresham Ct
