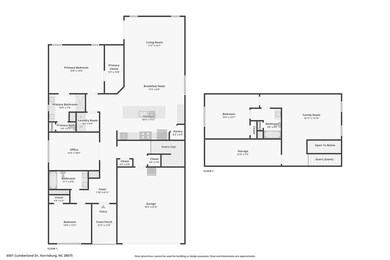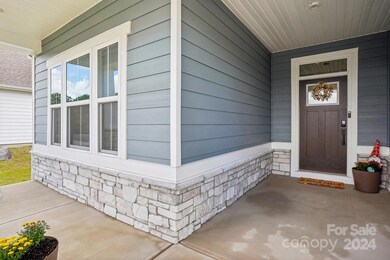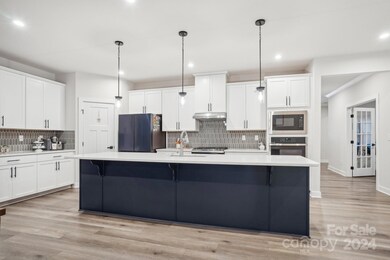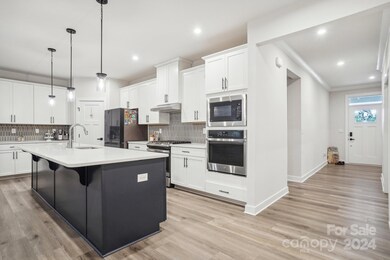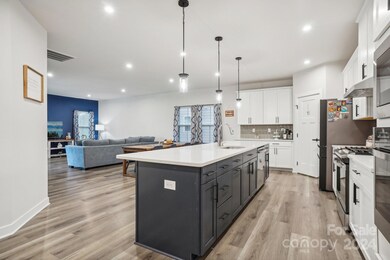
6501 Cumberland Dr Harrisburg, NC 28075
Highlights
- Lawn
- Covered patio or porch
- 2 Car Attached Garage
- Pitts School Road Elementary School Rated A-
- Double Oven
- Laundry Room
About This Home
As of October 2024Awe-Inspiring Home on a large lot featuring a Main Floor Primary Suite, Grand Open Floor Plan & Chef’s Dream Kitchen! Quartz, tile backsplash, abundance of premium cabinets with soft close, pull-out drawers, waste basket cabinet & upgraded hardware. Amazing breakfast bar, walk-in pantry, gas range, SS hood vent, double ovens, SS dishwasher, & custom-finish refrigerator. Primary suite features tray ceiling, 13 ft walk-in closet & private bath with dual vanity, tile shower & frameless glass doors. Main floor: French Doors Flex Rm-Bed-Office, 2nd bedroom, full bath & laundry room. Second floor: 3rd bedroom with full bath, large loft-family room & huge climate-controlled storage room. Best of All, NO Maintenance, HOA includes lawn services! Relax on your covered porch & enjoy your manicured lawn. GREAT location, minutes to Interstates, Concord Mill Shopping, Dining, Movies, PNC, Speedway, PNC Music Pavilion, Frank Liske Park to enjoy picnics, fishing & boating lake, & athletic fields.
Last Agent to Sell the Property
Reliable Realty LLC Brokerage Email: julia@reliableagency.com License #309856
Home Details
Home Type
- Single Family
Est. Annual Taxes
- $4,971
Year Built
- Built in 2023
Lot Details
- Level Lot
- Cleared Lot
- Lawn
- Property is zoned RH
HOA Fees
- $150 Monthly HOA Fees
Parking
- 2 Car Attached Garage
- Driveway
Home Design
- Slab Foundation
- Stone Siding
Interior Spaces
- 1.5-Story Property
- French Doors
- Laundry Room
Kitchen
- Double Oven
- Gas Range
- Microwave
- Dishwasher
Bedrooms and Bathrooms
- 3 Full Bathrooms
Additional Features
- Covered patio or porch
- Forced Air Heating and Cooling System
Listing and Financial Details
- Assessor Parcel Number 5517-17-1537-0000
Community Details
Overview
- Cams Management Association
- Davis Creek Subdivision
- Mandatory home owners association
Recreation
- Trails
Map
Home Values in the Area
Average Home Value in this Area
Property History
| Date | Event | Price | Change | Sq Ft Price |
|---|---|---|---|---|
| 10/31/2024 10/31/24 | Sold | $540,000 | -1.8% | $202 / Sq Ft |
| 09/20/2024 09/20/24 | For Sale | $550,000 | -- | $205 / Sq Ft |
Tax History
| Year | Tax Paid | Tax Assessment Tax Assessment Total Assessment is a certain percentage of the fair market value that is determined by local assessors to be the total taxable value of land and additions on the property. | Land | Improvement |
|---|---|---|---|---|
| 2024 | $4,971 | $504,150 | $90,000 | $414,150 |
Mortgage History
| Date | Status | Loan Amount | Loan Type |
|---|---|---|---|
| Previous Owner | $517,765 | No Value Available |
Deed History
| Date | Type | Sale Price | Title Company |
|---|---|---|---|
| Warranty Deed | $540,000 | Title Knot | |
| Special Warranty Deed | $501,500 | None Listed On Document | |
| Special Warranty Deed | $107,000 | -- |
Similar Homes in Harrisburg, NC
Source: Canopy MLS (Canopy Realtor® Association)
MLS Number: 4185613
APN: 5517-17-1537-0000
- 6419 Cambridge Dr
- 3899 Center Place Dr
- 3822 Carl Parmer Dr
- 3818 Carl Parmer Dr
- 6450 Keeton Ln
- 3849 Carl Parmer Dr Unit 3849
- 3809 Carl Parmer Dr Unit 3809
- 3960 Town Center Rd Unit 3960
- 4028 Center Place Dr
- 4022 Carl Parmer Dr
- 6423 Town Hall Place Unit 6423
- 3925 Rothwood Ln
- 3941 Rothwood Ln
- 6271 Culbert St Unit Lot 145
- 4113 Black Ct Unit 167
- 3950 Rothwood Ln
- 4131 Black Ct Unit Lot 170
- 3936 Rothwood Ln
- 6280 Culbert St Unit Lot 190
- 4074 Town Center Rd Unit 4074

