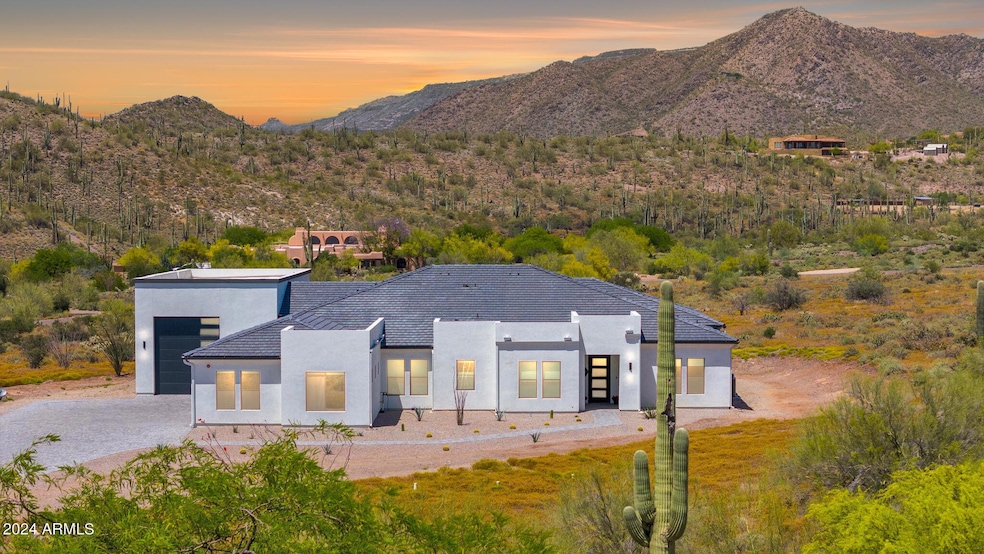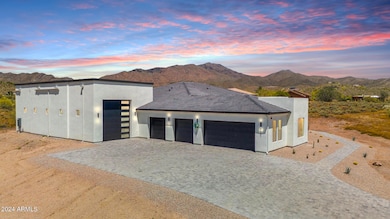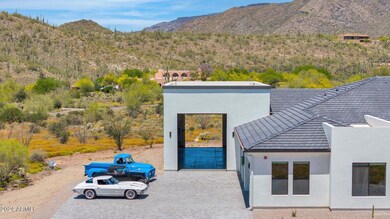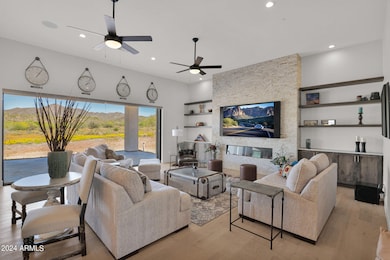
6501 E Willow Springs Ln Cave Creek, AZ 85331
Estimated payment $15,392/month
Highlights
- Horses Allowed On Property
- Play Pool
- 4.55 Acre Lot
- Black Mountain Elementary School Rated A-
- RV Garage
- Mountain View
About This Home
A GREAT BUY, this stunning contemporary Home on 4.5 ac is nestled amidst picturesque mountain ranges. Was completed in 2023, with both luxury and serenity in a Premium area with no HOA restrictions. Collectors and hobbyists will love the 56' pull-through RV GARAGE and 4 large car bays. Modern finishes, abundant natural light, and thoughtful design elements extend throughout. FURNISHINGS are available separately, for easy lock & leave. Enjoy indoor-outdoor living with a telescoping wall of glass in the Great room & a well-appointed kitchen with a waterfall quartz island. The Owner's suite is a luxurious retreat, featuring a spa-like bathroom and private patio. Outside, a large covered patio provides shade for entertaining, while the expansive land offers endless possibilities to customize. Would you add a guest casita, pool, spa, pickleball, an arena, or a barn? Relish the peaceful small-town lifestyle while still enjoying city water and paved roads. Nearby Cave Creek offers shopping, dining, and entertainment. Don't miss this extraordinary opportunity to make this property your own and start living the life you've always dreamed of.
Permit for extravagent pool/spa and landscape is approved by the town. Those plans and engineering will convey to Buyers at zero cost. Pool construction is not included.
Home Details
Home Type
- Single Family
Est. Annual Taxes
- $3,864
Year Built
- Built in 2023
Lot Details
- 4.55 Acre Lot
- Desert faces the front and back of the property
Parking
- 8 Open Parking Spaces
- 12 Car Garage
- Garage ceiling height seven feet or more
- Side or Rear Entrance to Parking
- RV Garage
Home Design
- Contemporary Architecture
- Wood Frame Construction
- Tile Roof
- Stucco
Interior Spaces
- 3,400 Sq Ft Home
- 1-Story Property
- Ceiling Fan
- Mechanical Sun Shade
- Family Room with Fireplace
- Mountain Views
Kitchen
- Eat-In Kitchen
- Breakfast Bar
- Gas Cooktop
- Built-In Microwave
- Kitchen Island
Flooring
- Carpet
- Tile
Bedrooms and Bathrooms
- 4 Bedrooms
- Primary Bathroom is a Full Bathroom
- 3 Bathrooms
- Dual Vanity Sinks in Primary Bathroom
- Bathtub With Separate Shower Stall
Pool
- Play Pool
- Spa
Schools
- Black Mountain Elementary School
- Sonoran Trails Middle School
- Cactus Shadows High School
Utilities
- Cooling Available
- Heating Available
- Propane
- Septic Tank
- High Speed Internet
Additional Features
- No Interior Steps
- Horses Allowed On Property
Community Details
- No Home Owners Association
- Association fees include no fees
- Built by Desert Modern, 4.5 Acre
- Willow Springs Estates Subdivision, Rv + 4 Car Garages Floorplan
Listing and Financial Details
- Tax Lot 19
- Assessor Parcel Number 216-16-046
Map
Home Values in the Area
Average Home Value in this Area
Tax History
| Year | Tax Paid | Tax Assessment Tax Assessment Total Assessment is a certain percentage of the fair market value that is determined by local assessors to be the total taxable value of land and additions on the property. | Land | Improvement |
|---|---|---|---|---|
| 2025 | $3,864 | $83,639 | -- | -- |
| 2024 | $1,787 | $79,656 | -- | -- |
| 2023 | $1,787 | $50,460 | $50,460 | $0 |
| 2022 | $1,752 | $35,895 | $35,895 | $0 |
| 2021 | $1,911 | $33,585 | $33,585 | $0 |
| 2020 | $1,887 | $35,595 | $35,595 | $0 |
| 2019 | $1,834 | $34,650 | $34,650 | $0 |
| 2018 | $1,772 | $39,315 | $39,315 | $0 |
| 2017 | $1,715 | $38,265 | $38,265 | $0 |
| 2016 | $1,709 | $36,405 | $36,405 | $0 |
| 2015 | $1,715 | $31,840 | $31,840 | $0 |
Property History
| Date | Event | Price | Change | Sq Ft Price |
|---|---|---|---|---|
| 03/14/2025 03/14/25 | Price Changed | $2,700,000 | -8.5% | $794 / Sq Ft |
| 07/23/2024 07/23/24 | Price Changed | $2,950,000 | -9.2% | $868 / Sq Ft |
| 05/09/2024 05/09/24 | For Sale | $3,250,000 | +9.8% | $956 / Sq Ft |
| 03/20/2023 03/20/23 | Sold | $2,960,000 | -1.3% | $874 / Sq Ft |
| 02/06/2023 02/06/23 | Pending | -- | -- | -- |
| 01/16/2023 01/16/23 | For Sale | $2,999,000 | 0.0% | $886 / Sq Ft |
| 01/16/2023 01/16/23 | Price Changed | $2,999,000 | +1.3% | $886 / Sq Ft |
| 12/22/2022 12/22/22 | Off Market | $2,960,000 | -- | -- |
| 10/11/2022 10/11/22 | Price Changed | $3,050,000 | -1.6% | $901 / Sq Ft |
| 07/18/2022 07/18/22 | For Sale | $3,100,000 | -- | $916 / Sq Ft |
Deed History
| Date | Type | Sale Price | Title Company |
|---|---|---|---|
| Special Warranty Deed | -- | None Listed On Document | |
| Special Warranty Deed | -- | None Listed On Document | |
| Warranty Deed | $2,960,000 | Equitable Title | |
| Warranty Deed | -- | Pioneer Title Agency Inc | |
| Warranty Deed | $500,000 | Pioneer Title Agency Inc | |
| Warranty Deed | $300,276 | First American Title Ins Co | |
| Warranty Deed | $295,000 | First American Title Insuran | |
| Warranty Deed | -- | -- | |
| Warranty Deed | $159,225 | Ati Title Agency |
Mortgage History
| Date | Status | Loan Amount | Loan Type |
|---|---|---|---|
| Previous Owner | $2,368,000 | New Conventional | |
| Previous Owner | $1,000,000 | Purchase Money Mortgage | |
| Previous Owner | $236,000 | Adjustable Rate Mortgage/ARM |
Similar Homes in Cave Creek, AZ
Source: Arizona Regional Multiple Listing Service (ARMLS)
MLS Number: 6703214
APN: 216-16-046
- 42000 N Sierra Vista Rd
- 6710 E Rockaway Hills Rd
- 6737 E Rockaway Hills Dr
- 42418 N Sierra Vista 1 Dr
- 5730 E Cielo Run N
- 4305M N Fleming Springs Rd Unit M
- 4880 E Lone Mountain Rd N
- 40777 N Echo Canyon Dr
- 7450 E Continental Mountain Estates Dr Unit 4
- 7450 E Continental Mountain Estates Dr Unit 3
- 7450 E Continental Mountain Estates Dr Unit 2
- 7450 E Continental Mountain Estates Dr Unit 1
- 7450 E Continental Mountain Dr Unit 5
- 7436 E Continental Mountain Dr
- 6444 E Highland Rd
- 7XXX E Highland Rd
- 00000 E Highland Rd Unit 1
- 00000 E Highland Rd Unit 2
- 42820 N Fleming Springs Rd
- 302xx N 60th St






