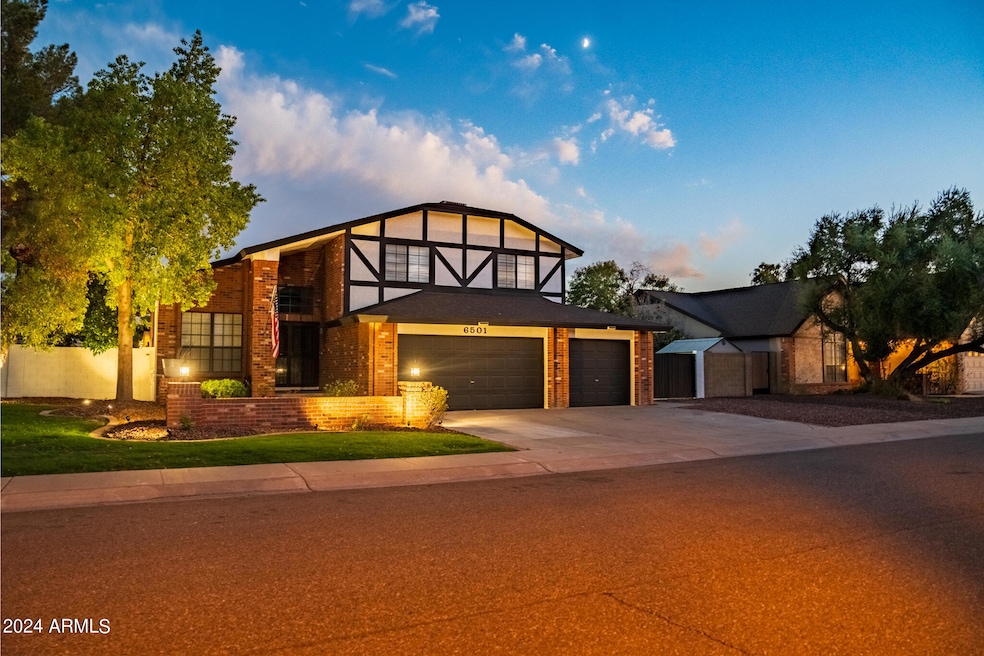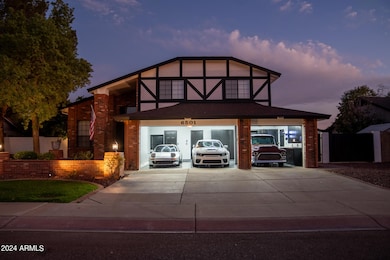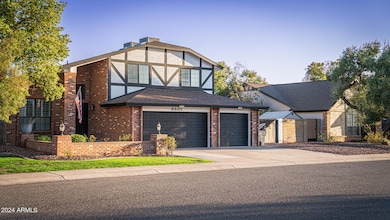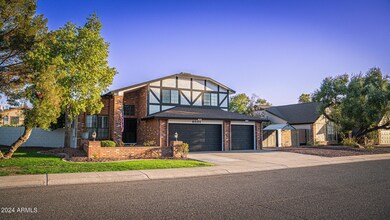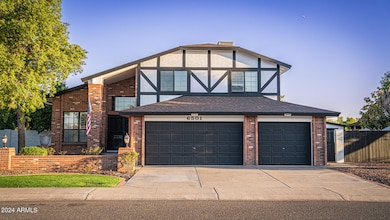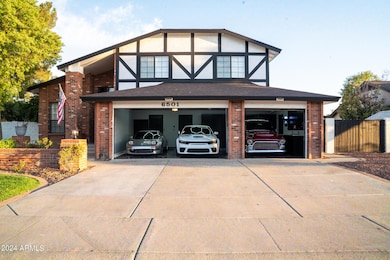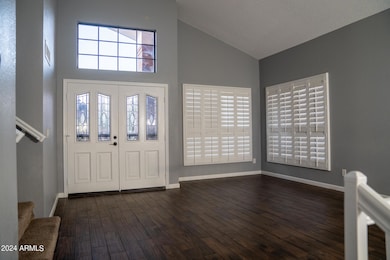
6501 W Crocus Dr Glendale, AZ 85306
Arrowhead NeighborhoodHighlights
- Private Pool
- Contemporary Architecture
- Granite Countertops
- RV Gated
- Vaulted Ceiling
- Private Yard
About This Home
As of March 2025RENT OR BUY! RENT TO OWN. YOU'VE GOT OPTIONS! No HOA! This beauty displays brick accents, a verdant front yard, a 3-car garage, and a courtyard. Be welcomed by an inviting living room adorned with vaulted ceilings, plantation shutters, and a trending palette complemented by beautiful wood-look tile flooring. Continue onto the lower level and find formal dining and sizable family rooms featuring a brick-wall fireplace, great for cold evenings. Kitchen is fully equipped with granite counters, white cabinetry, a tile backsplash, recessed lighting, a pantry, and a breakfast nook. Upstairs, the main retreat has plush carpeting, a pristine ensuite with dual sinks, and a walk-in closet. Out the back, you have a covered patio & a refreshing pool ready to enjoy. Don't miss out
Last Buyer's Agent
Non-MLS Agent
Non-MLS Office
Home Details
Home Type
- Single Family
Est. Annual Taxes
- $3,359
Year Built
- Built in 1987
Lot Details
- 10,006 Sq Ft Lot
- Block Wall Fence
- Sprinklers on Timer
- Private Yard
- Grass Covered Lot
Parking
- 3 Car Direct Access Garage
- Side or Rear Entrance to Parking
- Garage Door Opener
- RV Gated
Home Design
- Contemporary Architecture
- Roof Updated in 2024
- Brick Exterior Construction
- Wood Frame Construction
- Composition Roof
- Stucco
Interior Spaces
- 2,561 Sq Ft Home
- 2-Story Property
- Vaulted Ceiling
- Ceiling Fan
- Family Room with Fireplace
Kitchen
- Eat-In Kitchen
- Gas Cooktop
- Granite Countertops
Flooring
- Carpet
- Tile
Bedrooms and Bathrooms
- 4 Bedrooms
- Primary Bathroom is a Full Bathroom
- 3 Bathrooms
- Dual Vanity Sinks in Primary Bathroom
- Bathtub With Separate Shower Stall
Pool
- Pool Updated in 2023
- Private Pool
- Fence Around Pool
- Diving Board
Outdoor Features
- Covered patio or porch
- Outdoor Storage
Schools
- Pioneer Elementary School
- Pioneer Elementary School - Glendale Middle School
- Cactus High School
Utilities
- Refrigerated Cooling System
- Heating Available
- High Speed Internet
- Cable TV Available
Community Details
- No Home Owners Association
- Association fees include no fees
- Quail Thunderbird Meadow Phase 1 Replat Lot 1 72 Subdivision
Listing and Financial Details
- Tax Lot 66
- Assessor Parcel Number 200-70-075
Map
Home Values in the Area
Average Home Value in this Area
Property History
| Date | Event | Price | Change | Sq Ft Price |
|---|---|---|---|---|
| 03/08/2025 03/08/25 | Sold | $664,900 | +0.1% | $260 / Sq Ft |
| 02/22/2025 02/22/25 | Pending | -- | -- | -- |
| 01/15/2025 01/15/25 | Price Changed | $664,500 | -0.1% | $259 / Sq Ft |
| 01/06/2025 01/06/25 | Price Changed | $664,900 | -0.7% | $260 / Sq Ft |
| 11/14/2024 11/14/24 | Price Changed | $669,900 | -0.8% | $262 / Sq Ft |
| 10/18/2024 10/18/24 | For Sale | $675,000 | +13.8% | $264 / Sq Ft |
| 09/08/2022 09/08/22 | Sold | $593,000 | +0.5% | $232 / Sq Ft |
| 08/10/2022 08/10/22 | Pending | -- | -- | -- |
| 08/07/2022 08/07/22 | Price Changed | $589,900 | -1.5% | $230 / Sq Ft |
| 07/29/2022 07/29/22 | Price Changed | $599,000 | -5.7% | $234 / Sq Ft |
| 07/24/2022 07/24/22 | For Sale | $635,000 | +188.8% | $248 / Sq Ft |
| 04/26/2012 04/26/12 | Sold | $219,900 | 0.0% | $86 / Sq Ft |
| 01/30/2012 01/30/12 | Pending | -- | -- | -- |
| 01/25/2012 01/25/12 | Price Changed | $219,900 | -2.2% | $86 / Sq Ft |
| 11/07/2011 11/07/11 | For Sale | $224,900 | -- | $88 / Sq Ft |
Tax History
| Year | Tax Paid | Tax Assessment Tax Assessment Total Assessment is a certain percentage of the fair market value that is determined by local assessors to be the total taxable value of land and additions on the property. | Land | Improvement |
|---|---|---|---|---|
| 2025 | $3,359 | $31,573 | -- | -- |
| 2024 | $2,456 | $30,069 | -- | -- |
| 2023 | $2,456 | $42,300 | $8,460 | $33,840 |
| 2022 | $2,433 | $33,330 | $6,660 | $26,670 |
| 2021 | $2,612 | $31,000 | $6,200 | $24,800 |
| 2020 | $2,651 | $30,070 | $6,010 | $24,060 |
| 2019 | $2,577 | $28,120 | $5,620 | $22,500 |
| 2018 | $2,517 | $26,630 | $5,320 | $21,310 |
| 2017 | $2,534 | $22,900 | $4,580 | $18,320 |
| 2016 | $2,518 | $22,130 | $4,420 | $17,710 |
| 2015 | $2,361 | $22,010 | $4,400 | $17,610 |
Mortgage History
| Date | Status | Loan Amount | Loan Type |
|---|---|---|---|
| Open | $563,350 | New Conventional | |
| Previous Owner | $187,146 | VA | |
| Previous Owner | $227,156 | VA | |
| Previous Owner | $150,000 | Stand Alone Second | |
| Previous Owner | $82,500 | Unknown | |
| Previous Owner | $113,600 | Credit Line Revolving | |
| Previous Owner | $190,000 | Unknown | |
| Previous Owner | $187,200 | New Conventional | |
| Closed | $46,800 | No Value Available |
Deed History
| Date | Type | Sale Price | Title Company |
|---|---|---|---|
| Warranty Deed | $593,000 | -- | |
| Warranty Deed | $219,900 | North American Title Company | |
| Interfamily Deed Transfer | -- | None Available | |
| Warranty Deed | $234,000 | Grand Canyon Title Agency In | |
| Interfamily Deed Transfer | -- | -- |
Similar Homes in Glendale, AZ
Source: Arizona Regional Multiple Listing Service (ARMLS)
MLS Number: 6772871
APN: 200-70-075
- 14416 N 67th Ave
- 6333 W Banff Ln
- 6611 W Kingston Ln
- 6248 W Hearn Rd
- 6604 W Kingston Ln
- 6207 W Acoma Dr
- 6201 W Acoma Dr
- 6203 W Caribe Ln
- 14008 N 61st Ave
- 6031 W Hearn Rd
- 6073 W Caribe Ln
- 6014 W Evans Dr
- 6637 W Pershing Ave
- 15201 N 61st Ave
- 15237 N 61st Dr
- 6729 W Zoe Ella Way Unit 182
- 13631 N 70th Dr
- 6839 W Pershing Ave
- 6231 W Zoe Ella Way
- 6225 W Zoe Ella Way
