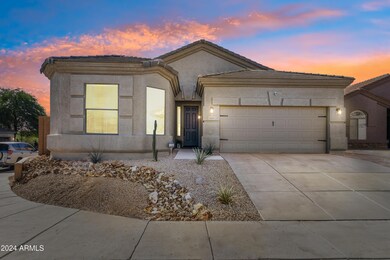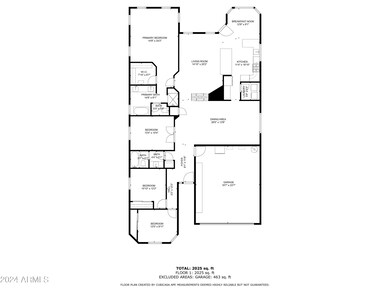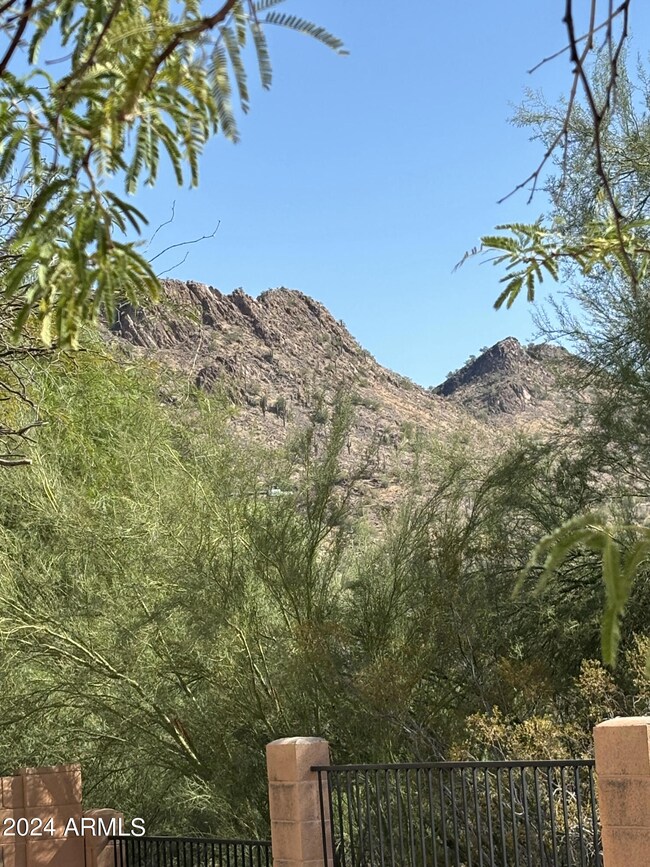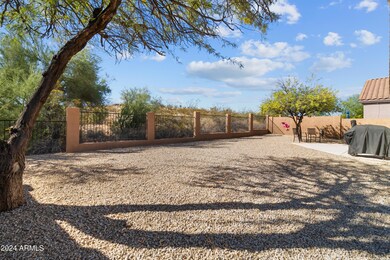
6501 W Molly Ln Phoenix, AZ 85083
Stetson Valley NeighborhoodHighlights
- Gated Community
- Mountain View
- Living Room with Fireplace
- Terramar Elementary School Rated A-
- Contemporary Architecture
- Corner Lot
About This Home
As of December 2024This rare, one-story gem sits on a corner lot & backs directly to a serene mountain preserve, providing both views/sunsets & total PRIVACY! Step inside to find a bright, open-concept great room. Newly updated kitchen showcases modern stainless steel appliances, gas cooktop, charming farmhouse sink, upgraded faucet, pendant lighting & more! Primary BR is spacious with fully remodeled bathroom and stand alone soaking tub, quartz double vanity. Other features inc: Water Softener, R/O, Garage Floor Epoxy, professional paint throughout, replaced outlets, door hardware, ceiling fans, Ring security, yearly A/C tune ups, replaced Garage Rollers, New Thermostat, surround sound, etc. Don't miss this opportunity to own a truly unique property w/peaceful setting, modern conveniences at a great value
Home Details
Home Type
- Single Family
Est. Annual Taxes
- $2,020
Year Built
- Built in 2002
Lot Details
- 7,386 Sq Ft Lot
- Desert faces the front and back of the property
- Wrought Iron Fence
- Block Wall Fence
- Corner Lot
HOA Fees
- $75 Monthly HOA Fees
Parking
- 2 Car Garage
- Garage Door Opener
Home Design
- Contemporary Architecture
- Santa Barbara Architecture
- Santa Fe Architecture
- Spanish Architecture
- Wood Frame Construction
- Tile Roof
- Stucco
Interior Spaces
- 2,078 Sq Ft Home
- 1-Story Property
- Ceiling height of 9 feet or more
- Ceiling Fan
- Two Way Fireplace
- Double Pane Windows
- Living Room with Fireplace
- 2 Fireplaces
- Mountain Views
Kitchen
- Eat-In Kitchen
- Breakfast Bar
- Gas Cooktop
- Built-In Microwave
Flooring
- Floors Updated in 2022
- Tile Flooring
Bedrooms and Bathrooms
- 3 Bedrooms
- Primary Bathroom is a Full Bathroom
- 2 Bathrooms
- Dual Vanity Sinks in Primary Bathroom
- Bathtub With Separate Shower Stall
Home Security
- Security System Owned
- Fire Sprinkler System
Schools
- Terramar Elementary
- Sandra Day O'connor High School
Utilities
- Refrigerated Cooling System
- Heating unit installed on the ceiling
- High Speed Internet
- Cable TV Available
Additional Features
- No Interior Steps
- Covered patio or porch
Listing and Financial Details
- Tax Lot 56
- Assessor Parcel Number 201-07-064
Community Details
Overview
- Association fees include ground maintenance, street maintenance
- Brown Management Association, Phone Number (480) 539-1396
- Built by RISING STAR
- Eagle Highlands North Subdivision
Security
- Gated Community
Map
Home Values in the Area
Average Home Value in this Area
Property History
| Date | Event | Price | Change | Sq Ft Price |
|---|---|---|---|---|
| 12/03/2024 12/03/24 | Sold | $585,000 | -0.8% | $282 / Sq Ft |
| 10/25/2024 10/25/24 | For Sale | $589,900 | +13.4% | $284 / Sq Ft |
| 03/14/2022 03/14/22 | Sold | $520,000 | -0.9% | $250 / Sq Ft |
| 03/08/2022 03/08/22 | For Sale | $524,900 | 0.0% | $253 / Sq Ft |
| 03/08/2022 03/08/22 | Price Changed | $524,900 | 0.0% | $253 / Sq Ft |
| 03/05/2022 03/05/22 | For Sale | $524,900 | 0.0% | $253 / Sq Ft |
| 03/05/2022 03/05/22 | Price Changed | $524,900 | 0.0% | $253 / Sq Ft |
| 01/23/2022 01/23/22 | Price Changed | $524,900 | -4.5% | $253 / Sq Ft |
| 01/12/2022 01/12/22 | For Sale | $549,900 | +89.6% | $265 / Sq Ft |
| 08/21/2018 08/21/18 | Sold | $290,000 | -3.3% | $139 / Sq Ft |
| 06/18/2018 06/18/18 | Pending | -- | -- | -- |
| 06/15/2018 06/15/18 | For Sale | $299,900 | 0.0% | $144 / Sq Ft |
| 07/01/2016 07/01/16 | Rented | $1,595 | 0.0% | -- |
| 05/20/2016 05/20/16 | For Rent | $1,595 | +13.9% | -- |
| 12/13/2013 12/13/13 | Rented | $1,400 | -12.5% | -- |
| 12/09/2013 12/09/13 | Under Contract | -- | -- | -- |
| 08/19/2013 08/19/13 | For Rent | $1,600 | -- | -- |
Tax History
| Year | Tax Paid | Tax Assessment Tax Assessment Total Assessment is a certain percentage of the fair market value that is determined by local assessors to be the total taxable value of land and additions on the property. | Land | Improvement |
|---|---|---|---|---|
| 2025 | $2,020 | $25,305 | -- | -- |
| 2024 | $2,141 | $24,100 | -- | -- |
| 2023 | $2,141 | $38,150 | $7,630 | $30,520 |
| 2022 | $2,062 | $29,250 | $5,850 | $23,400 |
| 2021 | $2,153 | $27,460 | $5,490 | $21,970 |
| 2020 | $2,114 | $25,480 | $5,090 | $20,390 |
| 2019 | $2,049 | $24,330 | $4,860 | $19,470 |
| 2018 | $2,312 | $23,810 | $4,760 | $19,050 |
| 2017 | $2,237 | $21,560 | $4,310 | $17,250 |
| 2016 | $2,122 | $20,710 | $4,140 | $16,570 |
| 2015 | $1,902 | $19,620 | $3,920 | $15,700 |
Mortgage History
| Date | Status | Loan Amount | Loan Type |
|---|---|---|---|
| Open | $555,750 | New Conventional | |
| Closed | $555,750 | New Conventional | |
| Previous Owner | $504,400 | New Conventional | |
| Previous Owner | $217,500 | Adjustable Rate Mortgage/ARM | |
| Previous Owner | $244,000 | New Conventional | |
| Previous Owner | $75,000 | Unknown | |
| Previous Owner | $279,385 | Fannie Mae Freddie Mac | |
| Previous Owner | $13,885 | Unknown | |
| Previous Owner | $243,200 | Unknown |
Deed History
| Date | Type | Sale Price | Title Company |
|---|---|---|---|
| Warranty Deed | $585,000 | American Title Service Agency | |
| Warranty Deed | $585,000 | American Title Service Agency | |
| Warranty Deed | $520,000 | Pioneer Title | |
| Warranty Deed | $520,000 | Pioneer Title | |
| Deed Of Distribution | -- | None Available | |
| Warranty Deed | $290,000 | Lawyers Title Of Arizona Inc | |
| Interfamily Deed Transfer | -- | None Available |
Similar Homes in the area
Source: Arizona Regional Multiple Listing Service (ARMLS)
MLS Number: 6771053
APN: 201-07-064
- 26808 N 64th Ln
- 6522 W Molly Ln
- 26743 N 65th Dr Unit 100
- 6442 W Cavedale Dr
- 26814 N 65th Dr
- 26826 N 66th Ln Unit 12
- 6754 W Andrea Dr
- 27222 N 64th Dr
- 6526 W Briles Rd
- 6216 W Molly Dr
- 6233 W Maya Dr
- 6539 W Briles Rd
- 6234 W Maya Dr
- 26028 N 66th Dr
- 6328 W Fetlock Trail
- 6777 W Tether Trail
- 6785 W Tether Trail
- 6778 W Lariat Ln
- 6612 W Paso Trail
- 25825 N 65th Ave





