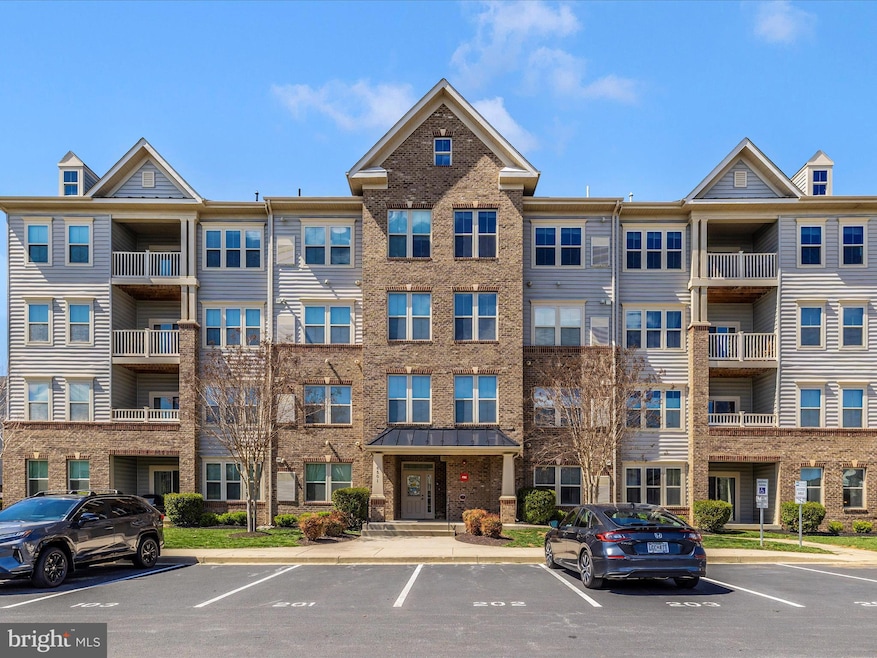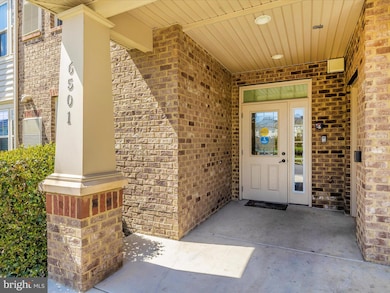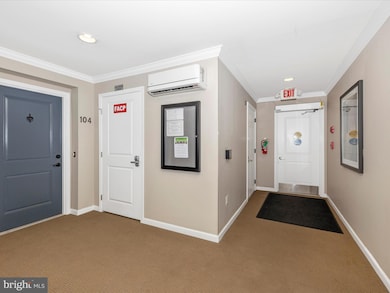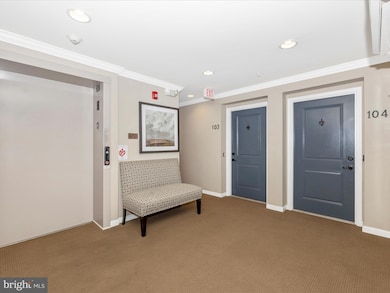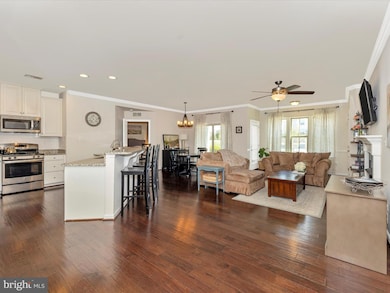
6501 Walcott Ln Unit 104 Frederick, MD 21703
Ballenger Creek NeighborhoodEstimated payment $2,602/month
Highlights
- Fitness Center
- Transitional Architecture
- Upgraded Countertops
- Open Floorplan
- Wood Flooring
- Community Pool
About This Home
Discover the charm of this rarely available Chambord model 1st floor condo, perfect for those seeking a blend of comfort and convenience. This meticulously maintained unit has been lovingly cared for by the original owner and features two primary bedrooms and two well-appointed bathrooms, ensuring ample space for relaxation and privacy. Step inside to find beautiful luxury vinyl plank (LVP) flooring that flows seamlessly throughout the living areas. Large windows invite an abundance of natural light, creating a warm and inviting atmosphere. The living room is enhanced by a cozy gas fireplace, perfect for chilly evenings and gatherings with friends and family. Kitchen is sleek and boasts of soft close cabinets, stainless steel appliances and granite counter tops. Located in an amenity-rich neighborhood, residents can enjoy a variety of features including a sparkling swimming pool, a fully equipped gym, and well-maintained tot lots for children to explore. The condo's prime location offers easy access to shopping, restaurants, and commuter routes and minutes to downtown Frederick, making it an ideal choice for those who value both tranquility and accessibility. Don't miss your chance to own this exceptional condo, where modern living meets community charm!
Open House Schedule
-
Saturday, April 26, 202512:00 to 2:00 pm4/26/2025 12:00:00 PM +00:004/26/2025 2:00:00 PM +00:00Join Maddie Parker to tour this beautiful condo on Saturday, April 26th from 12pm - 2pm. You don't want to miss out on this beauty.Add to Calendar
Property Details
Home Type
- Condominium
Est. Annual Taxes
- $3,238
Year Built
- Built in 2016
Lot Details
- Visitor Parking in Addition to Parking Space
- Property is in excellent condition
HOA Fees
Home Design
- Transitional Architecture
- Architectural Shingle Roof
- Vinyl Siding
- Brick Front
Interior Spaces
- 1,527 Sq Ft Home
- Property has 1 Level
- Open Floorplan
- Bar
- Ceiling height of 9 feet or more
- Recessed Lighting
- Gas Fireplace
- Double Pane Windows
- Window Screens
- Combination Kitchen and Dining Room
Kitchen
- Breakfast Area or Nook
- Gas Oven or Range
- Built-In Microwave
- Dishwasher
- Kitchen Island
- Upgraded Countertops
- Disposal
Flooring
- Wood
- Carpet
- Luxury Vinyl Plank Tile
Bedrooms and Bathrooms
- 2 Main Level Bedrooms
- Walk-In Closet
- 2 Full Bathrooms
Laundry
- Laundry in unit
- Dryer
- Washer
Home Security
Parking
- 1 Open Parking Space
- 1 Parking Space
- Parking Lot
- Parking Space Conveys
- 1 Assigned Parking Space
Accessible Home Design
- Accessible Elevator Installed
Utilities
- Forced Air Heating and Cooling System
- Electric Water Heater
Listing and Financial Details
- Assessor Parcel Number 1123592683
Community Details
Overview
- Association fees include water, sewer, trash, common area maintenance, management, snow removal, exterior building maintenance, insurance, lawn maintenance, road maintenance
- Low-Rise Condominium
- Linton At Ballenger Subdivision
Recreation
- Community Playground
- Fitness Center
- Community Pool
Pet Policy
- Limit on the number of pets
Security
- Carbon Monoxide Detectors
- Fire and Smoke Detector
- Fire Sprinkler System
Map
Home Values in the Area
Average Home Value in this Area
Tax History
| Year | Tax Paid | Tax Assessment Tax Assessment Total Assessment is a certain percentage of the fair market value that is determined by local assessors to be the total taxable value of land and additions on the property. | Land | Improvement |
|---|---|---|---|---|
| 2024 | $3,050 | $265,000 | $0 | $0 |
| 2023 | $2,778 | $235,000 | $60,000 | $175,000 |
| 2022 | $2,764 | $231,667 | $0 | $0 |
| 2021 | $2,682 | $228,333 | $0 | $0 |
| 2020 | $2,686 | $225,000 | $60,000 | $165,000 |
| 2019 | $2,662 | $225,000 | $60,000 | $165,000 |
| 2018 | $2,637 | $225,000 | $60,000 | $165,000 |
| 2017 | $2,637 | $225,000 | $0 | $0 |
| 2016 | -- | $219,500 | $0 | $0 |
Property History
| Date | Event | Price | Change | Sq Ft Price |
|---|---|---|---|---|
| 04/10/2025 04/10/25 | For Sale | $335,000 | -- | $219 / Sq Ft |
Deed History
| Date | Type | Sale Price | Title Company |
|---|---|---|---|
| Deed | $235,250 | Stewart Title Guaranty Co |
Mortgage History
| Date | Status | Loan Amount | Loan Type |
|---|---|---|---|
| Open | $230,987 | FHA |
Similar Homes in Frederick, MD
Source: Bright MLS
MLS Number: MDFR2061952
APN: 23-592683
- 4700 Cambria Rd
- 6530 Newton Dr
- 6425 Alan Linton Blvd E
- 5073 Small Gains Way
- 6421 Alan Linton Blvd E
- 6434 Alan Linton Blvd E
- 6552 Britannic Place
- 4731 Verdana Loop
- 6391 Walcott Ln
- 6543 Britannic Place
- 6423 Madigan Trail
- 4904 Whitney Terrace
- 4910 Edgeware Terrace
- 6311 Edgeware Ct
- 5027 Wesley Square
- 5039 Wesley Square
- 6681 Canada Goose Ct
- 4983 Robin Ct
- 6672 Canada Goose Ct
- 5214 Red Maple Dr
