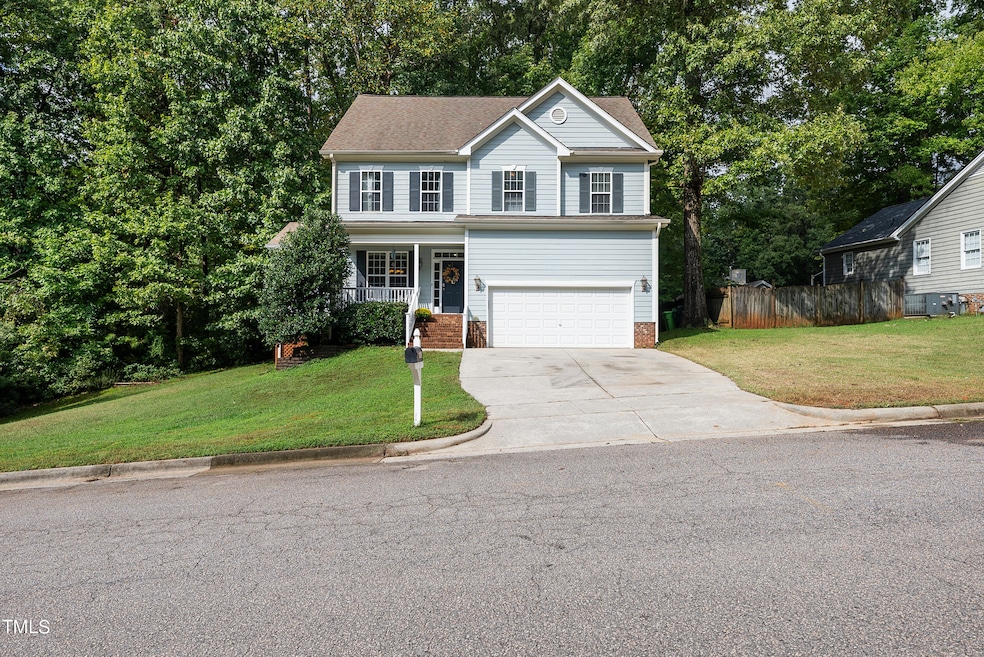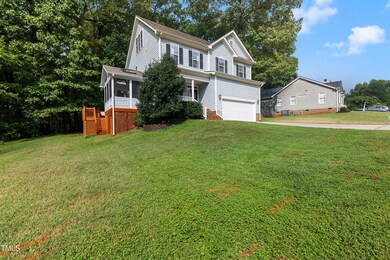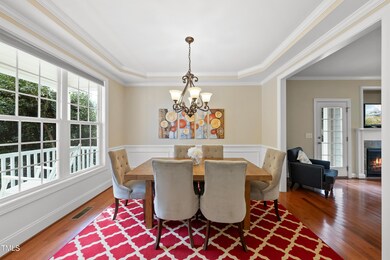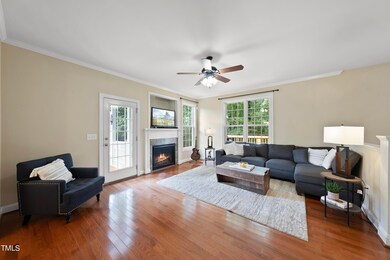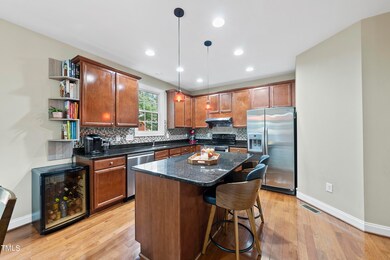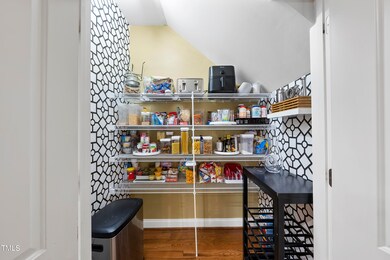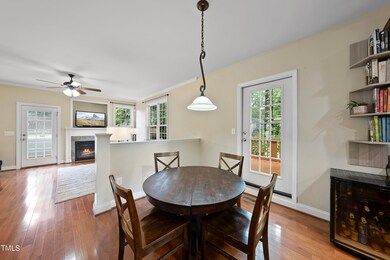
6501 Westborough Dr Raleigh, NC 27612
Highlights
- Traditional Architecture
- Wood Flooring
- 2 Car Attached Garage
- Leesville Road Elementary School Rated A
- No HOA
- Central Air
About This Home
As of December 2024Welcome to this CHARMING traditional 4-bedroom, 3.5 bath home, perfectly situated in a EXCELLENT LOCATION... just minutes from Crabtree Valley, Umstead Park, Brier Creek, and a variety of shopping and dining options!
Step inside to find a SPACIOUS main floor featuring a welcoming dining room and a cozy living room that seamlessly connects to the kitchen. You'll love the convenience of the half bath and the inviting SCREENED-IN PORCH with vaulted ceilings, perfect for relaxation or entertaining.
Second floor has 4 bedrooms/2 FULL baths, including the primary suite with an impressively LARGE CLOSET.
The options are endless on the THIRD FLOOR. Let your imagination run wild! It's a versatile FLEX SPACE that can serve as a bonus room, home office, or even a fifth bedroom, complete with a full bath and plenty of storage.
Outside, enjoy a PRIVATE LOT with a wonderful grassy side yard that provides additional outdoor space. This home truly combines comfort, convenience, and style!
Home Details
Home Type
- Single Family
Est. Annual Taxes
- $5,108
Year Built
- Built in 2008
Lot Details
- 0.27 Acre Lot
- Privacy Fence
Parking
- 2 Car Attached Garage
Home Design
- Traditional Architecture
- Brick Foundation
- Shingle Roof
Interior Spaces
- 2,850 Sq Ft Home
- 2-Story Property
- Basement
- Crawl Space
- Electric Cooktop
Flooring
- Wood
- Carpet
- Laminate
Bedrooms and Bathrooms
- 4 Bedrooms
Schools
- Leesville Road Elementary School
- Oberlin Middle School
- Broughton High School
Utilities
- Central Air
- Heating System Uses Natural Gas
- Heat Pump System
Community Details
- No Home Owners Association
- Westborough Subdivision
Listing and Financial Details
- Assessor Parcel Number 0787014952
Map
Home Values in the Area
Average Home Value in this Area
Property History
| Date | Event | Price | Change | Sq Ft Price |
|---|---|---|---|---|
| 12/16/2024 12/16/24 | Sold | $605,000 | -1.6% | $212 / Sq Ft |
| 11/07/2024 11/07/24 | Pending | -- | -- | -- |
| 10/25/2024 10/25/24 | For Sale | $615,000 | +1.7% | $216 / Sq Ft |
| 10/22/2024 10/22/24 | Off Market | $605,000 | -- | -- |
| 10/22/2024 10/22/24 | For Sale | $615,000 | 0.0% | $216 / Sq Ft |
| 10/19/2024 10/19/24 | Off Market | $615,000 | -- | -- |
| 09/26/2024 09/26/24 | For Sale | $615,000 | -- | $216 / Sq Ft |
Tax History
| Year | Tax Paid | Tax Assessment Tax Assessment Total Assessment is a certain percentage of the fair market value that is determined by local assessors to be the total taxable value of land and additions on the property. | Land | Improvement |
|---|---|---|---|---|
| 2024 | $5,108 | $585,855 | $200,000 | $385,855 |
| 2023 | $4,528 | $413,538 | $90,000 | $323,538 |
| 2022 | $4,207 | $413,538 | $90,000 | $323,538 |
| 2021 | $4,044 | $413,538 | $90,000 | $323,538 |
| 2020 | $3,970 | $413,538 | $90,000 | $323,538 |
| 2019 | $3,537 | $303,443 | $90,000 | $213,443 |
| 2018 | $3,335 | $303,443 | $90,000 | $213,443 |
| 2017 | $3,177 | $303,443 | $90,000 | $213,443 |
| 2016 | $3,111 | $303,443 | $90,000 | $213,443 |
| 2015 | $2,892 | $277,333 | $65,000 | $212,333 |
| 2014 | $2,743 | $277,333 | $65,000 | $212,333 |
Mortgage History
| Date | Status | Loan Amount | Loan Type |
|---|---|---|---|
| Open | $405,000 | New Conventional | |
| Previous Owner | $350,000 | Credit Line Revolving | |
| Previous Owner | $286,000 | New Conventional | |
| Previous Owner | $298,300 | New Conventional | |
| Previous Owner | $252,000 | New Conventional | |
| Previous Owner | $196,000 | New Conventional | |
| Previous Owner | $220,000 | Purchase Money Mortgage | |
| Previous Owner | $145,000 | Construction |
Deed History
| Date | Type | Sale Price | Title Company |
|---|---|---|---|
| Warranty Deed | $605,000 | None Listed On Document | |
| Interfamily Deed Transfer | -- | None Available | |
| Warranty Deed | $314,000 | None Available | |
| Warranty Deed | $275,000 | None Available | |
| Interfamily Deed Transfer | -- | None Available | |
| Warranty Deed | $70,000 | None Available |
Similar Homes in Raleigh, NC
Source: Doorify MLS
MLS Number: 10054952
APN: 0787.17-01-4952-000
- 6323 Pesta Ct
- 6418 Swatner Dr
- 7822 Allscott Way
- 6220 Sweden Dr
- 6244 Pesta Ct
- 6230 Pesta Ct
- 6233 Pesta Ct
- 8125 Park Side Dr
- 8000 Elderson Ln
- 5403 Bayside Ct
- 7104 Proctor Hill Dr
- 6813 W Lake Anne Dr
- 8309 Nantahala Dr
- 8352 Primanti Blvd
- 3810 Lunceston Way Unit 305
- 8124 Primanti Blvd
- 7425 Silver View Ln
- 5217 Tanglewild Dr
- 5265 Aleppo Ln
- 5117 Singing Wind Dr
