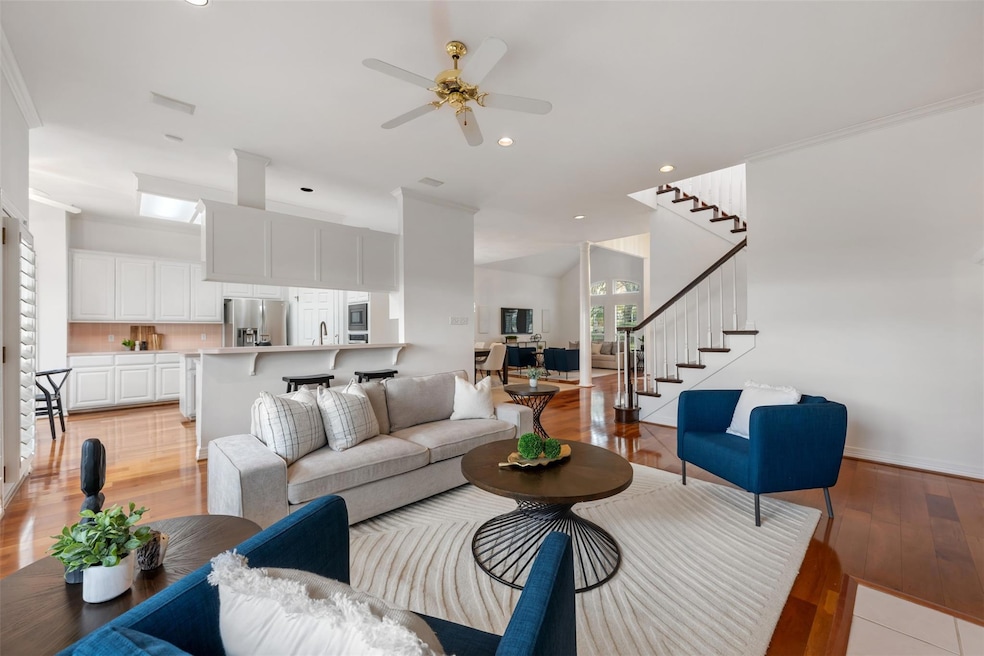
6501 Winterberry Dr Austin, TX 78750
Jester NeighborhoodHighlights
- Downtown View
- 0.41 Acre Lot
- Mature Trees
- Hill Elementary School Rated A
- Open Floorplan
- Deck
About This Home
As of March 2025Views, views, views!
Nestled in Austin's desirable Jester neighborhood, this exceptional 4-bedroom, 3.5-bathroom home is designed for leisure, work, and entertaining in mind. Two levels of patio decks boast breathtaking views of woods, canyons, as well as downtown!
At the heart of the home is a spacious kitchen opening into expansive living areas, with a large den and formal dining room. This leads to a large main bedroom with dual vanities, separate shower and bathtub, and walk-in closet. A large office with below-the-stairs storage rounds out the main floor.
The second floor boasts three ample secondary bedrooms with a large bonus den between them. The first upstairs bedroom offers a walk-in shower, the other two share a jack-and-jill bathroom.
With access to exceptional amenities, including a private clubhouse, tennis and basketball courts, a large community pool, and a playground, this location strikes a balance between country living and city proximity.
Roof replaced 2024
Last Agent to Sell the Property
eXp Realty LLC Brokerage Phone: (512) 964-9186 License #0510672

Home Details
Home Type
- Single Family
Est. Annual Taxes
- $18,983
Year Built
- Built in 1992
Lot Details
- 0.41 Acre Lot
- Cul-De-Sac
- North Facing Home
- Lot Sloped Down
- Sprinkler System
- Mature Trees
- Many Trees
- Back Yard Fenced and Front Yard
- Property is in good condition
HOA Fees
- $10 Monthly HOA Fees
Parking
- 2 Car Garage
- Front Facing Garage
- Garage Door Opener
Property Views
- Downtown
- Woods
- Canyon
- Hills
Home Design
- Brick Exterior Construction
- Slab Foundation
- Shingle Roof
Interior Spaces
- 3,357 Sq Ft Home
- 2-Story Property
- Open Floorplan
- Sound System
- Bookcases
- Ceiling Fan
- Recessed Lighting
- 1 Fireplace
- Double Pane Windows
- Blinds
- Window Screens
- Entrance Foyer
- Multiple Living Areas
- Dining Room
- Home Security System
Kitchen
- Breakfast Area or Nook
- Built-In Electric Oven
- Built-In Electric Range
- Dishwasher
- Stainless Steel Appliances
- Kitchen Island
- Disposal
Flooring
- Wood
- Tile
Bedrooms and Bathrooms
- 4 Bedrooms | 1 Primary Bedroom on Main
- Walk-In Closet
- Double Vanity
- Separate Shower
Accessible Home Design
- Accessible Full Bathroom
- Standby Generator
Outdoor Features
- Balcony
- Deck
- Covered patio or porch
- Terrace
- Exterior Lighting
Schools
- Hill Elementary School
- Murchison Middle School
- Anderson High School
Utilities
- Central Heating and Cooling System
- Heating System Uses Natural Gas
- Natural Gas Connected
- Water Purifier is Owned
- Water Softener is Owned
- Phone Available
Community Details
- Jester Estates Association
- Overlook At Jester Sec 01 Rep Subdivision
Listing and Financial Details
- Assessor Parcel Number 01431301120000
Map
Home Values in the Area
Average Home Value in this Area
Property History
| Date | Event | Price | Change | Sq Ft Price |
|---|---|---|---|---|
| 03/10/2025 03/10/25 | Sold | -- | -- | -- |
| 01/18/2025 01/18/25 | Pending | -- | -- | -- |
| 01/17/2025 01/17/25 | For Sale | $999,000 | -- | $298 / Sq Ft |
Tax History
| Year | Tax Paid | Tax Assessment Tax Assessment Total Assessment is a certain percentage of the fair market value that is determined by local assessors to be the total taxable value of land and additions on the property. | Land | Improvement |
|---|---|---|---|---|
| 2023 | $7,488 | $870,763 | $0 | $0 |
| 2022 | $15,634 | $791,603 | $0 | $0 |
| 2021 | $16,024 | $719,639 | $287,500 | $432,139 |
| 2020 | $14,087 | $656,798 | $287,500 | $369,298 |
| 2018 | $13,224 | $597,282 | $287,500 | $346,320 |
| 2017 | $12,109 | $542,984 | $192,500 | $396,058 |
| 2016 | $11,008 | $493,622 | $192,500 | $371,139 |
| 2015 | $7,561 | $448,747 | $220,500 | $328,588 |
| 2014 | $7,561 | $407,952 | $0 | $0 |
Mortgage History
| Date | Status | Loan Amount | Loan Type |
|---|---|---|---|
| Open | $849,150 | New Conventional |
Deed History
| Date | Type | Sale Price | Title Company |
|---|---|---|---|
| Deed | -- | Austin Title Company | |
| Interfamily Deed Transfer | -- | None Available |
Similar Homes in Austin, TX
Source: Unlock MLS (Austin Board of REALTORS®)
MLS Number: 5406109
APN: 142982
- 6804 N Capital of Texas Hwy Unit 824
- 6914 Dogwood Hollow
- 6900 Hideaway Hollow
- 7208 Winecup Hollow
- 7011 Quill Leaf Cove
- 6103 Waldon Hollow
- 6505 Cascada Dr
- 6601 N Capital of Texas Hwy
- 7304 Halbert Dr
- 7303 Bluntleaf Cove
- 6407 Johanne Ct
- 6610 Mesa Hollow Dr
- 7306 Holly Fern Cove
- 7111 Valburn Dr
- 7320 Vista Mountain Dr
- 7324 Vista Mountain Dr
- 6000 Shepherd Mountain Cove Unit 302
- 6000 Shepherd Mountain Cove Unit 407
- 6000 Shepherd Mountain Cove Unit 710
- 6000 Shepherd Mountain Cove Unit 516
