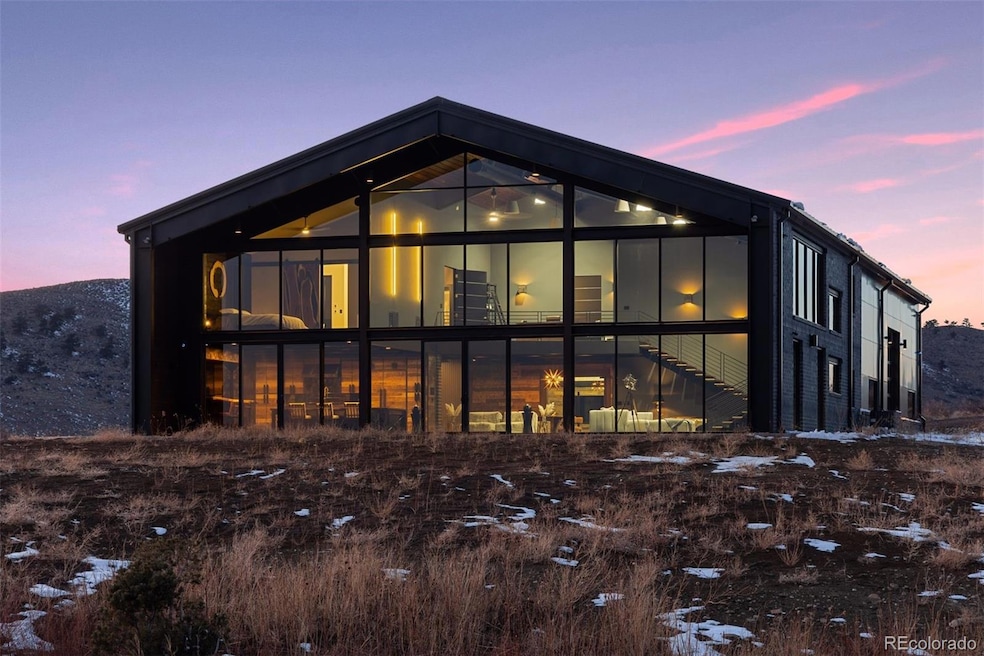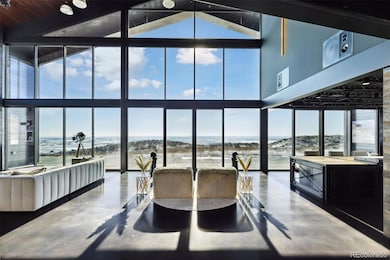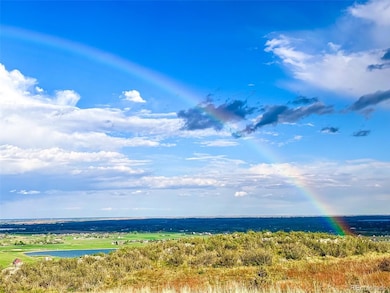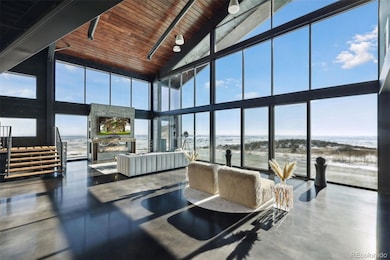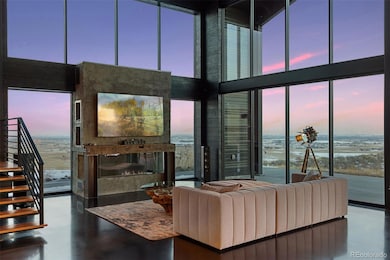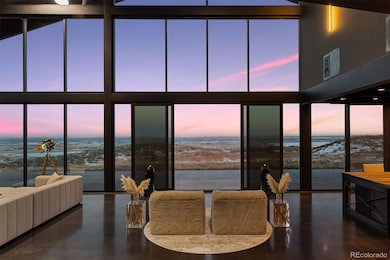
6502 & 6200 Kiva Ridge Dr Berthoud, CO 80513
Estimated payment $24,455/month
Highlights
- Steam Room
- Horses Allowed On Property
- Primary Bedroom Suite
- Berthoud Elementary School Rated A-
- RV Garage
- Lake View
About This Home
Architectural significance meets modern luxury at Kiva House, a private retreat now set on 70 acres (now including an additional 35 acres) with unobstructed 360º views of Longs Peak, the Front Range, and TPC Colorado. Designed for those seeking privacy, cutting-edge technology, and sustainability, this estate blends reclaimed materials with industrial elegance, creating a one-of-a-kind residence.
The 7,772 SF main home is wrapped in floor-to-ceiling glass framed by reclaimed wood, steel, and concrete. A matte black radiant heat concrete floor flows throughout, complemented by hand-charred Shou Sugi Ban pine, antique oak beams from the 1800s, and vintage Churchill Downs Kentucky fence boards with natural lichen. The 29-ft vaulted great room showcases a hand-troweled concrete fireplace, custom steel shelving, and a 55-ft glass wall with panoramic sliding doors.
The kitchen is a culinary masterpiece, featuring a 13-ft Parota live-edge bar top from Costa Rica, a bespoke steel island from Las Vegas, Dacor and Miele appliances, and an antique mirror backsplash. The garage recreation space (3,424 SF) doubles as a basketball court and gym, with a 29-ft rope climb, fitness studio mirrors, and EV charging stations.
The primary suite is a wellness sanctuary with a custom infrared yoga sauna, heated bath floors, and a spa-inspired steam shower. Smart home integration includes a 10Gbps enterprise network, cinematic A/V, AI cameras, and color-tunable lighting.
A 1,440 SF conditioned barn sits on the adjacent 35-acre parcel, with a fiber data connection to the main house, featuring A/C, propane heat, spray foam insulation, and a 14-ft garage door.
The estate is off-grid ready, with a private well, septic, and a gated entrance. Located 10 minutes from Berthoud and 1 hour from DIA, Kiva House offers an unparalleled blend of seclusion and convenience.
This is more than a home—it’s a statement of architecture, technology, and self-sufficiency.
Home Details
Home Type
- Single Family
Est. Annual Taxes
- $12,091
Year Built
- Built in 2020 | Remodeled
Lot Details
- 70 Acre Lot
- Property fronts a private road
- Open Space
- Cul-De-Sac
- East Facing Home
- Year Round Access
- Planted Vegetation
- Natural State Vegetation
- Secluded Lot
- Lot Has A Rolling Slope
- Private Yard
- Property is zoned FA1
HOA Fees
- $50 Monthly HOA Fees
Parking
- 9 Car Attached Garage
- Heated Garage
- Insulated Garage
- Dry Walled Garage
- Epoxy
- Exterior Access Door
- Gravel Driveway
- Shared Driveway
- RV Garage
Property Views
- Lake
- Golf Course
- City
- Pasture
- Mountain
- Meadow
- Valley
Home Design
- Contemporary Architecture
- Brick Exterior Construction
- Slab Foundation
- Metal Roof
- Metal Siding
Interior Spaces
- 7,572 Sq Ft Home
- 2-Story Property
- Open Floorplan
- Furnished
- Sound System
- Wired For Data
- Built-In Features
- Vaulted Ceiling
- Smart Ceiling Fan
- Ceiling Fan
- Free Standing Fireplace
- Gas Fireplace
- Double Pane Windows
- Smart Window Coverings
- Entrance Foyer
- Smart Doorbell
- Family Room with Fireplace
- Great Room with Fireplace
- Dining Room
- Loft
- Bonus Room
- Utility Room
- Steam Room
- Sauna
- Home Gym
Kitchen
- Breakfast Area or Nook
- Eat-In Kitchen
- Self-Cleaning Oven
- Range with Range Hood
- Dishwasher
- Kitchen Island
- Butcher Block Countertops
- Concrete Kitchen Countertops
- Utility Sink
- Disposal
Flooring
- Carpet
- Radiant Floor
- Concrete
- Tile
Bedrooms and Bathrooms
- Primary Bedroom Suite
- Walk-In Closet
Laundry
- Laundry Room
- Dryer
- Washer
Home Security
- Smart Security System
- Smart Lights or Controls
- Smart Locks
- Smart Thermostat
- Radon Detector
- Carbon Monoxide Detectors
- Fire and Smoke Detector
Eco-Friendly Details
- Green Roof
- Energy-Efficient Appliances
- Energy-Efficient Windows
- Energy-Efficient Construction
- Energy-Efficient HVAC
- Energy-Efficient Lighting
- Energy-Efficient Insulation
- Energy-Efficient Doors
- Green energy is off-grid
- Energy-Efficient Thermostat
- Smoke Free Home
Outdoor Features
- Covered patio or porch
- Fire Pit
- Exterior Lighting
- Rain Gutters
- Fire Mitigation
Schools
- Berthoud Elementary School
- Turner Middle School
- Berthoud High School
Utilities
- Central Air
- 220 Volts
- 220 Volts in Garage
- Natural Gas Connected
- Well
- High-Efficiency Water Heater
- Gas Water Heater
- Septic Tank
- High Speed Internet
Additional Features
- Garage doors are at least 85 inches wide
- Pasture
- Horses Allowed On Property
Listing and Financial Details
- Property held in a trust
- Assessor Parcel Number R1446452
Community Details
Overview
- Association fees include road maintenance
- Kiva Ridge Association, Phone Number (720) 309-3014
- Kiva Ridge Subdivision
- Foothills
Security
- Controlled Access
Map
Home Values in the Area
Average Home Value in this Area
Tax History
| Year | Tax Paid | Tax Assessment Tax Assessment Total Assessment is a certain percentage of the fair market value that is determined by local assessors to be the total taxable value of land and additions on the property. | Land | Improvement |
|---|---|---|---|---|
| 2025 | $12,091 | $148,184 | $36,435 | $111,749 |
| 2024 | $12,091 | $148,184 | $36,435 | $111,749 |
| 2022 | $4,928 | $57,130 | $23,144 | $33,986 |
| 2021 | $2,454 | $28,472 | $23,810 | $4,662 |
| 2020 | $7,499 | $87,000 | $87,000 | $0 |
| 2019 | $7,391 | $87,000 | $87,000 | $0 |
| 2018 | $6,061 | $68,150 | $68,150 | $0 |
| 2017 | $5,283 | $68,150 | $68,150 | $0 |
| 2016 | $3,501 | $43,790 | $43,790 | $0 |
| 2015 | $3,478 | $43,790 | $43,790 | $0 |
| 2014 | $3,382 | $40,600 | $40,600 | $0 |
Property History
| Date | Event | Price | Change | Sq Ft Price |
|---|---|---|---|---|
| 02/26/2025 02/26/25 | For Sale | $4,200,000 | -- | $555 / Sq Ft |
Deed History
| Date | Type | Sale Price | Title Company |
|---|---|---|---|
| Warranty Deed | $3,500,000 | -- | |
| Special Warranty Deed | -- | None Available | |
| Bargain Sale Deed | -- | None Available | |
| Warranty Deed | $400,000 | Fidelity National Title | |
| Warranty Deed | $205,000 | -- | |
| Warranty Deed | $125,000 | -- |
Mortgage History
| Date | Status | Loan Amount | Loan Type |
|---|---|---|---|
| Open | $2,450,000 | New Conventional | |
| Closed | $2,450,000 | New Conventional | |
| Previous Owner | $300,000 | Seller Take Back |
Similar Homes in Berthoud, CO
Source: REcolorado®
MLS Number: 6804355
APN: 04120-00-052
- 871 N County Road 23e
- 4400 Sedona Hills Dr
- 1133 Shelby Dr
- 1932 N County Road 23
- 6231 Bluff Ln
- 851 Pierre Ridge Rd
- 5714 Bluff Ln
- 4014 Lakefront Dr
- 4260 S County Road 23
- 0 W County Road 8e Unit RECIR1018960
- 2366 Shoreside Dr
- 3020 Blue Mountain Ct
- 102 N County Road 23
- 9209 Four Wheel Dr
- 208 Wark Ave
- 2102 Shoreside Dr
- 205 S County Road 23
- 235 S County Road 23
- 3520 W County Road 8
- 3210 Indian Blind Trail
