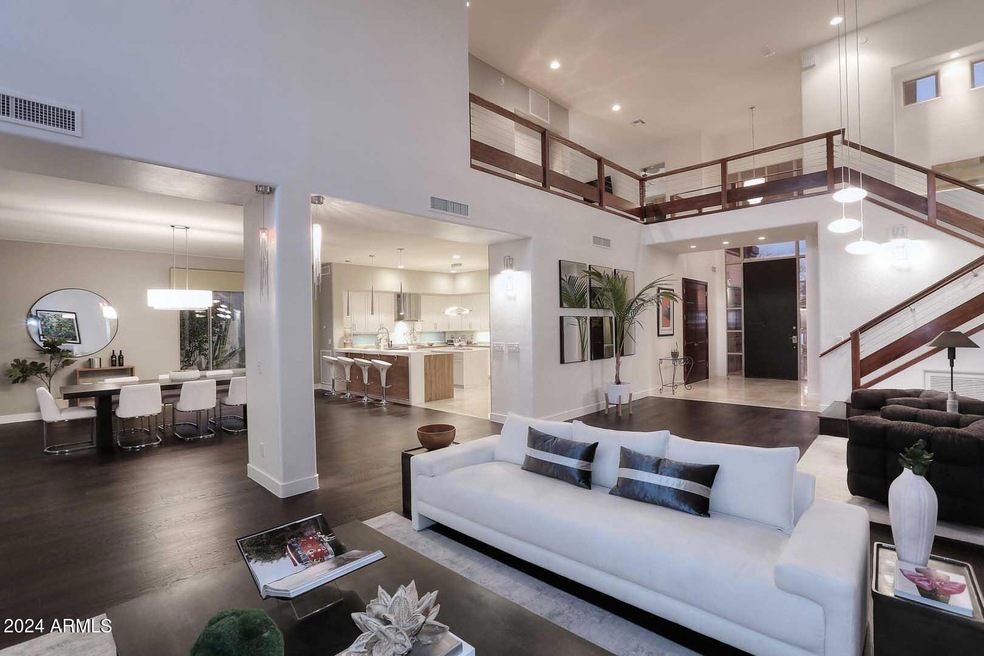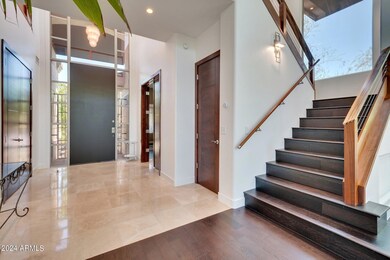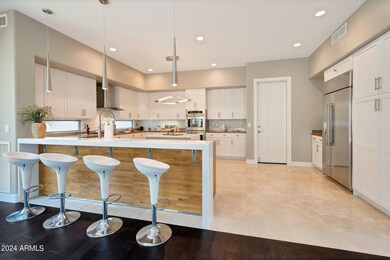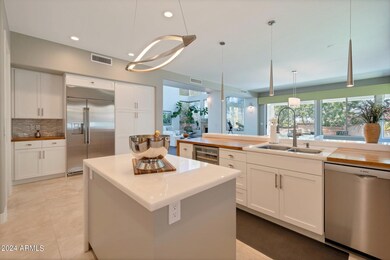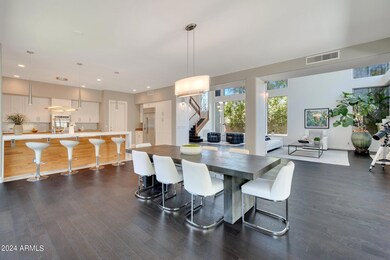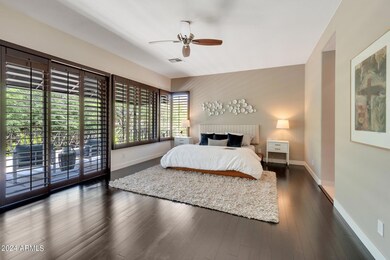
6502 N 25th Way Phoenix, AZ 85016
Camelback East Village NeighborhoodHighlights
- Gated with Attendant
- Solar Power System
- Contemporary Architecture
- Madison Heights Elementary School Rated A-
- City Lights View
- Living Room with Fireplace
About This Home
As of January 2025PRICED BELOW MARKET! Beautifully located in 24hr Guard-Gated Community. Just 15mins. to airport, Downtown PHX. & Scottsdale. Mountain & City Lights Views. On cul-de-sac & backs to mountain preserve w/ hiking trails. Thoroughly refreshed throughout. Engineered Wood, Satin finish Travertine & Bamboo floors. Custom 8ft wood interior doors & gorgeous Zebrawood, Brazilian Walnut railing. Kitchen updated w/ customized cabinets, Bosch Stainless appliances, built-in Ref & wine cooler, & Waterfall counters. Open Loft for office, den or fitness area. Interior painted in 2024 & exterior in 2022. Very private wrapped backyard w/ covered patio & large fountain - great for entertaining & outstanding sunsets. Solar panels. 3 car Epoxy Garage w/ EV charger. See Feature Sheet in documents
tab
Home Details
Home Type
- Single Family
Est. Annual Taxes
- $10,233
Year Built
- Built in 1998
Lot Details
- 8,124 Sq Ft Lot
- Cul-De-Sac
- Private Streets
- Wrought Iron Fence
- Block Wall Fence
- Artificial Turf
- Corner Lot
- Sprinklers on Timer
HOA Fees
- $650 Monthly HOA Fees
Parking
- 3 Car Direct Access Garage
- Electric Vehicle Home Charger
- Garage Door Opener
Property Views
- City Lights
- Mountain
Home Design
- Contemporary Architecture
- Roof Updated in 2022
- Wood Frame Construction
- Tile Roof
- Stucco
Interior Spaces
- 3,315 Sq Ft Home
- 2-Story Property
- Vaulted Ceiling
- Ceiling Fan
- Gas Fireplace
- Double Pane Windows
- Low Emissivity Windows
- Tinted Windows
- Solar Screens
- Living Room with Fireplace
- 2 Fireplaces
Kitchen
- Kitchen Updated in 2023
- Eat-In Kitchen
- Breakfast Bar
- Gas Cooktop
- Kitchen Island
Flooring
- Floors Updated in 2024
- Wood
- Stone
- Sustainable
Bedrooms and Bathrooms
- 3 Bedrooms
- Bathroom Updated in 2023
- Primary Bathroom is a Full Bathroom
- 3 Bathrooms
- Dual Vanity Sinks in Primary Bathroom
- Low Flow Plumbing Fixtures
- Bathtub With Separate Shower Stall
Eco-Friendly Details
- Solar Power System
Outdoor Features
- Balcony
- Covered patio or porch
- Outdoor Fireplace
Schools
- Madison Elementary School
- Madison #1 Middle School
- Camelback High School
Utilities
- Refrigerated Cooling System
- Heating System Uses Natural Gas
- Plumbing System Updated in 2021
- Wiring Updated in 2023
- Water Filtration System
- High Speed Internet
- Cable TV Available
Listing and Financial Details
- Tax Lot 85
- Assessor Parcel Number 164-68-444
Community Details
Overview
- Association fees include ground maintenance, street maintenance, front yard maint
- Hoamco Association, Phone Number (480) 994-4479
- Built by GOLDEN HERITAGE
- Biltmore Hillside Villas 3 Subdivision, Updated Floorplan
Recreation
- Tennis Courts
Security
- Gated with Attendant
Map
Home Values in the Area
Average Home Value in this Area
Property History
| Date | Event | Price | Change | Sq Ft Price |
|---|---|---|---|---|
| 01/06/2025 01/06/25 | Sold | $1,750,000 | -5.4% | $528 / Sq Ft |
| 10/18/2024 10/18/24 | For Sale | $1,850,000 | 0.0% | $558 / Sq Ft |
| 10/15/2024 10/15/24 | Price Changed | $1,850,000 | -- | $558 / Sq Ft |
Tax History
| Year | Tax Paid | Tax Assessment Tax Assessment Total Assessment is a certain percentage of the fair market value that is determined by local assessors to be the total taxable value of land and additions on the property. | Land | Improvement |
|---|---|---|---|---|
| 2025 | $10,531 | $89,622 | -- | -- |
| 2024 | $10,233 | $85,354 | -- | -- |
| 2023 | $10,233 | $104,830 | $20,960 | $83,870 |
| 2022 | $9,910 | $88,920 | $17,780 | $71,140 |
| 2021 | $10,001 | $83,720 | $16,740 | $66,980 |
| 2020 | $9,836 | $85,260 | $17,050 | $68,210 |
| 2019 | $9,606 | $82,130 | $16,420 | $65,710 |
| 2018 | $9,356 | $80,300 | $16,060 | $64,240 |
| 2017 | $8,887 | $75,670 | $15,130 | $60,540 |
| 2016 | $8,560 | $73,080 | $14,610 | $58,470 |
| 2015 | $7,907 | $63,130 | $12,620 | $50,510 |
Mortgage History
| Date | Status | Loan Amount | Loan Type |
|---|---|---|---|
| Open | $1,575,000 | New Conventional | |
| Closed | $1,575,000 | New Conventional | |
| Previous Owner | $650,000 | New Conventional | |
| Previous Owner | $450,000 | New Conventional | |
| Previous Owner | $310,000 | New Conventional | |
| Previous Owner | $229,500 | Credit Line Revolving | |
| Previous Owner | $995,000 | Negative Amortization | |
| Previous Owner | $130,000 | Credit Line Revolving | |
| Previous Owner | $817,500 | Fannie Mae Freddie Mac | |
| Previous Owner | $100,000 | Credit Line Revolving | |
| Previous Owner | $650,000 | Unknown | |
| Previous Owner | $386,150 | New Conventional |
Deed History
| Date | Type | Sale Price | Title Company |
|---|---|---|---|
| Warranty Deed | $1,750,000 | Equity Title Agency | |
| Warranty Deed | $1,750,000 | Equity Title Agency | |
| Special Warranty Deed | -- | None Listed On Document | |
| Special Warranty Deed | -- | None Listed On Document | |
| Special Warranty Deed | -- | None Available | |
| Warranty Deed | $594,600 | First American Title Ins Co | |
| Trustee Deed | $1,204,070 | Accommodation | |
| Warranty Deed | $458,090 | North American Title Agency |
Similar Homes in the area
Source: Arizona Regional Multiple Listing Service (ARMLS)
MLS Number: 6763568
APN: 164-68-444
- 6426 N 27th St
- 6522 N 27th St
- 6545 N 29th St
- 6530 N 29th St
- 6188 N 29th Place
- 6556 N Arizona Biltmore Cir
- 6138 N 28th St Unit 87
- 6602 N Arizona Biltmore Cir
- 2626 E Arizona Biltmore Cir Unit 40
- 3042 E Squaw Peak Cir
- 6229 N 30th Way
- 3033 E Claremont Ave
- 3045 E Marlette Ave
- 3120 E Squaw Peak Cir
- 3059 E Rose Ln Unit 23
- 3055 E Marlette Ave
- 6802 N 22nd Place
- 2430 E Palo Verde Dr
- 6278 N 31st Way
- 2202 E Lincoln Dr
