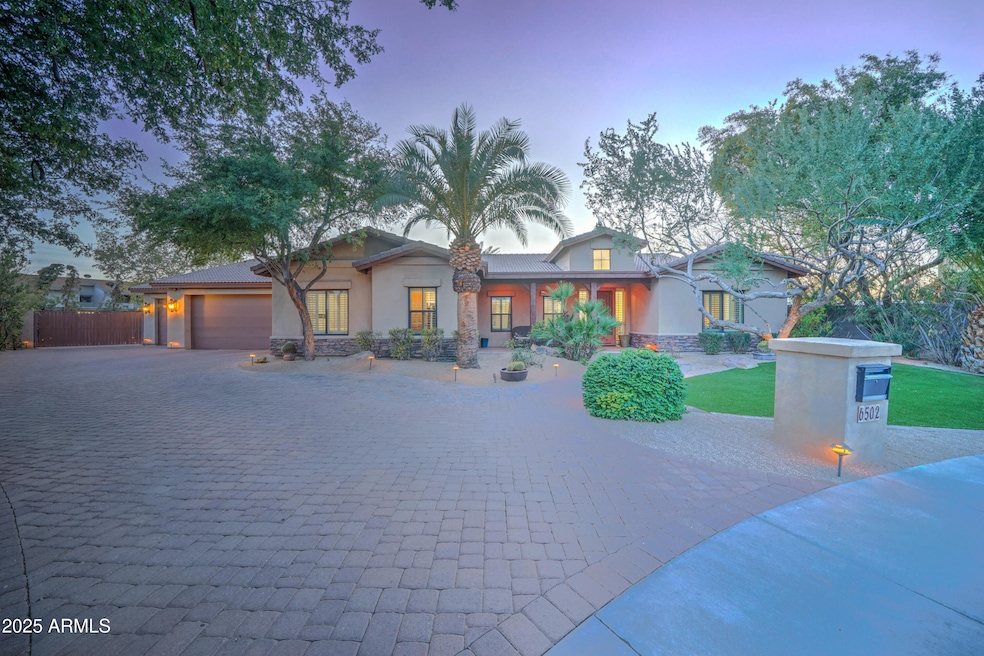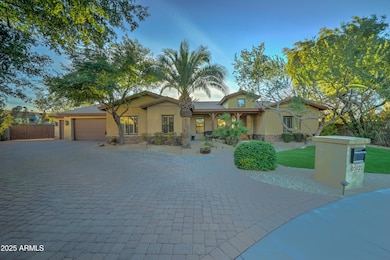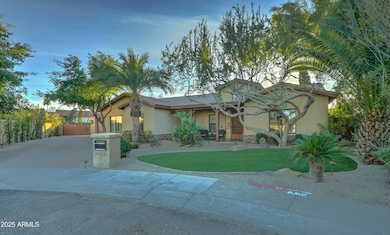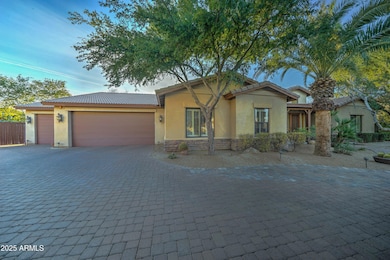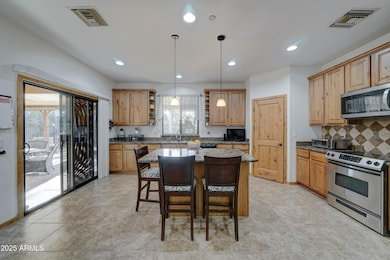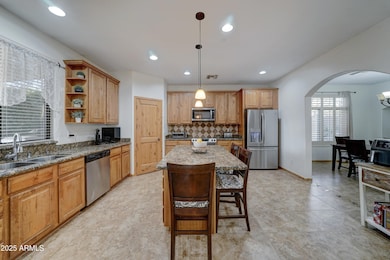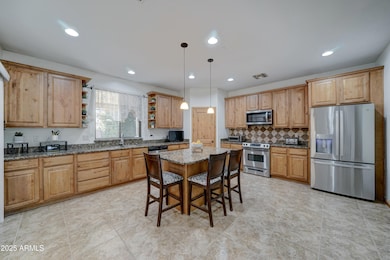
6502 N 81st Place Scottsdale, AZ 85250
Indian Bend NeighborhoodEstimated payment $11,479/month
Highlights
- Horses Allowed On Property
- Play Pool
- Mountain View
- Pueblo Elementary School Rated A
- 0.34 Acre Lot
- Hydromassage or Jetted Bathtub
About This Home
Welcome to this stunning luxury estate nestled in the prestigious Hayden Estates, where unparalleled mountain views and opulent living come together in perfect harmony. Situated on a coveted cul-de-sac, this home offers the ultimate in privacy and serenity. No HOA ensures you have the freedom to enjoy your property to its fullest.
The main residence spans an impressive 3,811 square feet and features 4 spacious bedrooms and 3 elegantly appointed bathrooms. The heart of the home is the gourmet kitchen, complete with high-end stainless steel appliances, a walk-in pantry, and abundant storage, perfect for the home chef. The open-concept design flows seamlessly into the living and dining areas, creating an ideal space for both relaxation and entertaining. ((CONTINUED)) The luxurious primary suite is a true retreat, offering breathtaking mountain views and a spa-like en suite with a jetted tub, separate walk-in shower, and a generous walk-in closet. Every detail of this home has been thoughtfully designed for comfort and convenience.
Additionally, a 931 square foot guest house with 2 bedrooms and 1 bathroom is perfect for hosting visitors or providing privacy for family. This space is equip with a game room (large enough for a full size pool table), bar counter, seating space and a 1/2 kitchen section. The rooftop deck of the guest house offers an awe-inspiring vantage point of Camelback Mountain, ideal for sunrise coffee or sunset cocktails.
For those who work from home or need extra space, there is a 315 square foot office that flows into the game room and rest of guest house and could be considered an exercise room for a future buyer with lots of space for exercise equipment.
Outside, the resort-style backyard is an entertainer's dream. With a variety of fruit bearing citrus trees, this property is lit with over 60 outdoor landscaping lights throughout to highlight the elegance of this desert oasis. Enjoy a massive pool with a slide and water feature, perfect for cooling off and having fun. The sports court offers space for a variety of activities, ensuring there's always something to enjoy in this outdoor paradise.
The property is completed with a pavered driveway, ensuring a welcoming entrance to this extraordinary estate. With the added benefits of being just minutes from Scottsdale's finest shopping, dining, and entertainment, this is a rare opportunity to experience luxury living at its finest.
Home Details
Home Type
- Single Family
Est. Annual Taxes
- $4,122
Year Built
- Built in 2006
Lot Details
- 0.34 Acre Lot
- Cul-De-Sac
- Wrought Iron Fence
- Block Wall Fence
- Artificial Turf
- Front and Back Yard Sprinklers
- Sprinklers on Timer
- Grass Covered Lot
Parking
- 3 Car Direct Access Garage
- 5 Open Parking Spaces
- Garage Door Opener
Home Design
- Wood Frame Construction
- Tile Roof
- Stone Exterior Construction
- Stucco
Interior Spaces
- 5,057 Sq Ft Home
- 1-Story Property
- Central Vacuum
- Ceiling Fan
- Fireplace
- Double Pane Windows
- Vinyl Clad Windows
- Mountain Views
- Fire Sprinkler System
- Basement
Kitchen
- Breakfast Bar
- Built-In Microwave
- Kitchen Island
- Granite Countertops
Flooring
- Laminate
- Tile
Bedrooms and Bathrooms
- 6 Bedrooms
- Primary Bathroom is a Full Bathroom
- 4 Bathrooms
- Dual Vanity Sinks in Primary Bathroom
- Bidet
- Hydromassage or Jetted Bathtub
- Bathtub With Separate Shower Stall
Accessible Home Design
- Remote Devices
- Multiple Entries or Exits
Pool
- Play Pool
- Fence Around Pool
- Pool Pump
Outdoor Features
- Balcony
- Covered patio or porch
- Fire Pit
- Built-In Barbecue
Schools
- Navajo Elementary School
- Mohave Middle School
- Saguaro High School
Horse Facilities and Amenities
- Horses Allowed On Property
Utilities
- Refrigerated Cooling System
- Zoned Heating
- Septic Tank
- High Speed Internet
- Cable TV Available
Listing and Financial Details
- Tax Lot 47
- Assessor Parcel Number 174-11-052
Community Details
Overview
- No Home Owners Association
- Association fees include no fees
- Hayden Estates Subdivision
Recreation
- Sport Court
Map
Home Values in the Area
Average Home Value in this Area
Tax History
| Year | Tax Paid | Tax Assessment Tax Assessment Total Assessment is a certain percentage of the fair market value that is determined by local assessors to be the total taxable value of land and additions on the property. | Land | Improvement |
|---|---|---|---|---|
| 2025 | $4,122 | $69,159 | -- | -- |
| 2024 | $4,069 | $65,866 | -- | -- |
| 2023 | $4,069 | $116,580 | $23,310 | $93,270 |
| 2022 | $3,826 | $88,410 | $17,680 | $70,730 |
| 2021 | $4,099 | $77,400 | $15,480 | $61,920 |
| 2020 | $4,058 | $72,370 | $14,470 | $57,900 |
| 2019 | $3,898 | $68,730 | $13,740 | $54,990 |
| 2018 | $3,779 | $63,850 | $12,770 | $51,080 |
| 2017 | $3,574 | $60,260 | $12,050 | $48,210 |
| 2016 | $3,499 | $57,350 | $11,470 | $45,880 |
| 2015 | $3,361 | $58,170 | $11,630 | $46,540 |
Property History
| Date | Event | Price | Change | Sq Ft Price |
|---|---|---|---|---|
| 02/24/2025 02/24/25 | Price Changed | $1,995,000 | -5.7% | $395 / Sq Ft |
| 01/31/2025 01/31/25 | For Sale | $2,115,000 | -- | $418 / Sq Ft |
Deed History
| Date | Type | Sale Price | Title Company |
|---|---|---|---|
| Warranty Deed | $740,000 | North American Title Company | |
| Quit Claim Deed | -- | Security Title Agency Inc | |
| Warranty Deed | $260,000 | Security Title Agency Inc | |
| Cash Sale Deed | $96,000 | Chicago Title Insurance Co |
Mortgage History
| Date | Status | Loan Amount | Loan Type |
|---|---|---|---|
| Open | $400,000 | Credit Line Revolving | |
| Closed | $100,000 | New Conventional | |
| Previous Owner | $473,300 | Construction | |
| Previous Owner | $208,000 | Fannie Mae Freddie Mac |
Similar Homes in the area
Source: Arizona Regional Multiple Listing Service (ARMLS)
MLS Number: 6809786
APN: 174-11-052
- 6480 N 82nd St Unit 1107
- 6480 N 82nd St Unit 111
- 6480 N 82nd St Unit 2203
- 6531 N 81st Place
- 8031 E Redwing Rd
- 8025 E Redwing Rd
- 6410 N 82nd Way
- 6401 N 82nd Way
- 8050 E Tuckey Ln
- 6325 N 83rd Place
- 7869 E Horseshoe Ln Unit 23
- 8414 E Stella Ln
- 7917 E Cactus Wren Rd Unit 122
- 8438 E Stella Ln
- 8329 E Keim Dr
- 6349 N 78th St Unit 123
- 7818 E Cactus Wren Rd
- 7925 E Keim Dr Unit 469
- 8431 E Rose Ln
- 6514 N 85th Place
