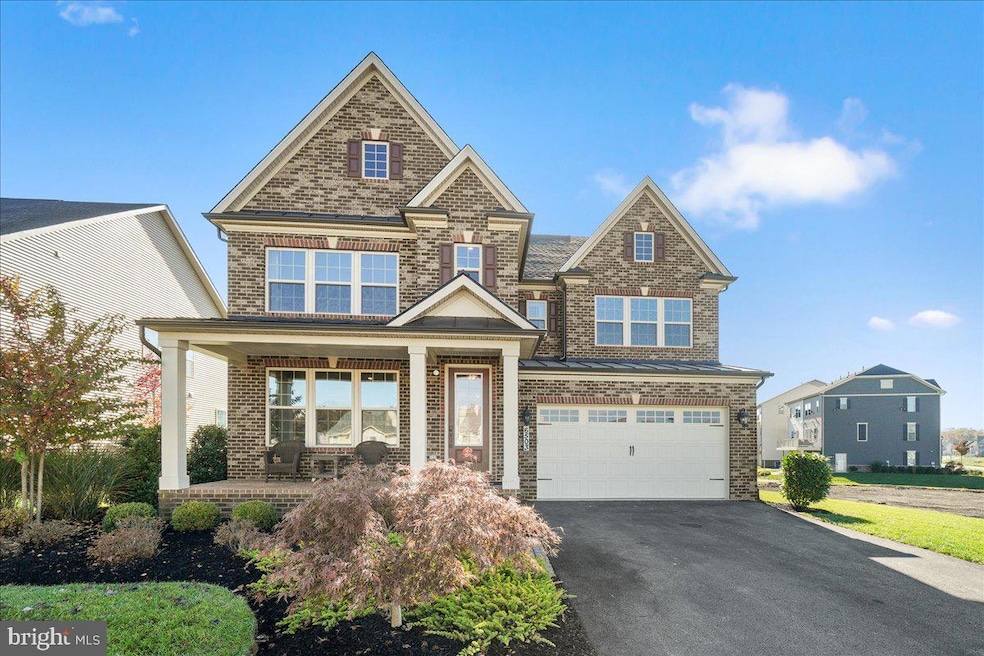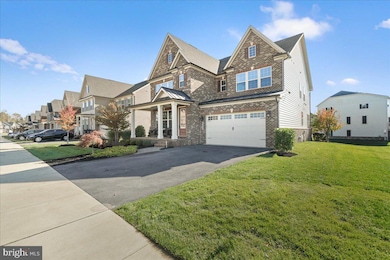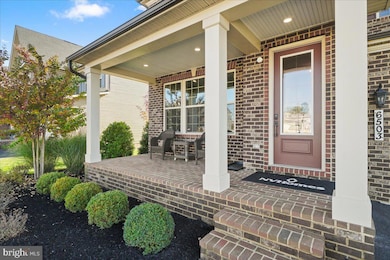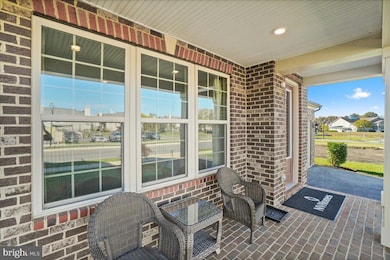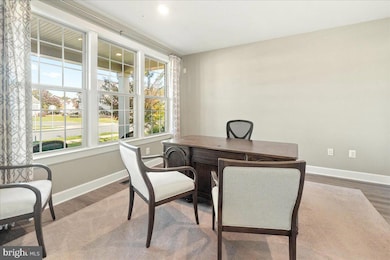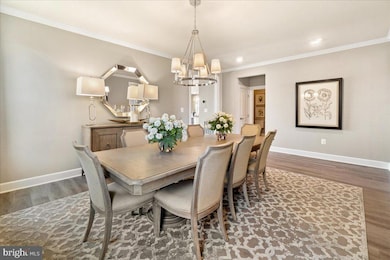
6503 Clubhouse Dr Laurel, MD 20708
Estimated payment $7,763/month
Highlights
- Colonial Architecture
- Tankless Water Heater
- Property is in excellent condition
- 2 Car Direct Access Garage
- Forced Air Heating and Cooling System
About This Home
Absolutely gorgeous home that was the former Model Home- Never been lived in and ready for a new owner! Built by NV Homes the Tyler model is filled with premium options. From the moment you arrive at this home with the large front porch you will be impressed by both the design and the layout. The first floor features a mostly open floor plan with a gourmet kitchen with large center island, double wall ovens, gas cooktop and S/S appliances. There is an adjoining dinette area and a large family room that are perfect for entertaining. There is also a separate formal dining room and an extra room that would be perfect for a home office or study. Off the back of the home is a large covered porch overlooking the backyard as well as a patio with built-in fire pit. Outdoor living at its best! A mudroom area with a built-in for coats and storage for shoes along with a large pantry and a half bath completes the first level. Upstairs are 4 bedrooms with the primary bedroom that has double walk-in closets and a primary bathroom with twin vanities, large shower and soaking tub. Bedrooms 2 and 3 share a Jack and Jill bathroom and bedroom 4 has its own ensuite. The upstairs also features a large loft area for a comfortable, informal, relaxing space for all. Downstairs is another full bathroom and a large finished area perfect for entertaining and stairs leading up to the backyard. This perfect home is ready to move into so no need to wait for months for your home to be built! Stop in and see your next home today!
Home Details
Home Type
- Single Family
Est. Annual Taxes
- $14,806
Year Built
- Built in 2021
Lot Details
- 7,800 Sq Ft Lot
- Property is in excellent condition
- Property is zoned LAUR
HOA Fees
- $110 Monthly HOA Fees
Parking
- 2 Car Direct Access Garage
- 4 Driveway Spaces
- Front Facing Garage
- Garage Door Opener
Home Design
- Colonial Architecture
- Permanent Foundation
- Frame Construction
Interior Spaces
- Property has 3 Levels
- Laundry on upper level
Bedrooms and Bathrooms
- 4 Bedrooms
Improved Basement
- Heated Basement
- Basement Fills Entire Space Under The House
- Interior and Exterior Basement Entry
- Sump Pump
Utilities
- Forced Air Heating and Cooling System
- Tankless Water Heater
Community Details
- Patuxent Greens HOA
- Patuxent Greens Subdivision
Listing and Financial Details
- Tax Lot 8
- Assessor Parcel Number 17105644793
Map
Home Values in the Area
Average Home Value in this Area
Tax History
| Year | Tax Paid | Tax Assessment Tax Assessment Total Assessment is a certain percentage of the fair market value that is determined by local assessors to be the total taxable value of land and additions on the property. | Land | Improvement |
|---|---|---|---|---|
| 2024 | $14,828 | $806,933 | $0 | $0 |
| 2023 | $14,295 | $782,567 | $0 | $0 |
| 2022 | $13,721 | $758,200 | $100,700 | $657,500 |
| 2021 | $13,048 | $725,300 | $0 | $0 |
| 2020 | $235 | $11,233 | $0 | $0 |
| 2019 | $219 | $11,200 | $11,200 | $0 |
Property History
| Date | Event | Price | Change | Sq Ft Price |
|---|---|---|---|---|
| 11/18/2024 11/18/24 | For Sale | $1,150,000 | -- | $313 / Sq Ft |
Deed History
| Date | Type | Sale Price | Title Company |
|---|---|---|---|
| Deed | $885,766 | Mbh Settlement Group Lc | |
| Deed | $183,000 | Nvr Settlement Services |
Similar Homes in Laurel, MD
Source: Bright MLS
MLS Number: MDPG2130880
APN: 10-5644793
- 1106 Patuxent Greens Dr
- 9435 Trevino Terrace
- 121 Swanson Creek Terrace
- 9432 Trevino Terrace
- 144 Lyons Creek Dr
- 9321 Player Dr
- 1148 Patuxent Greens Dr
- 6547 Clubhouse Dr
- 1708 Mill Branch Dr
- 1198 Patuxent Greens Dr
- 14226 Greenview Dr
- 9254 Cherry Ln Unit 16
- 9266 Cherry Ln Unit 52
- 9276 Cherry Ln Unit 84
- 9112 Briarchip St
- 103 Irving St
- 8702 Mulberry St
- 8916 Briarcroft Ln
- 0 Railroad Ave
- 312 Gorman Ave
