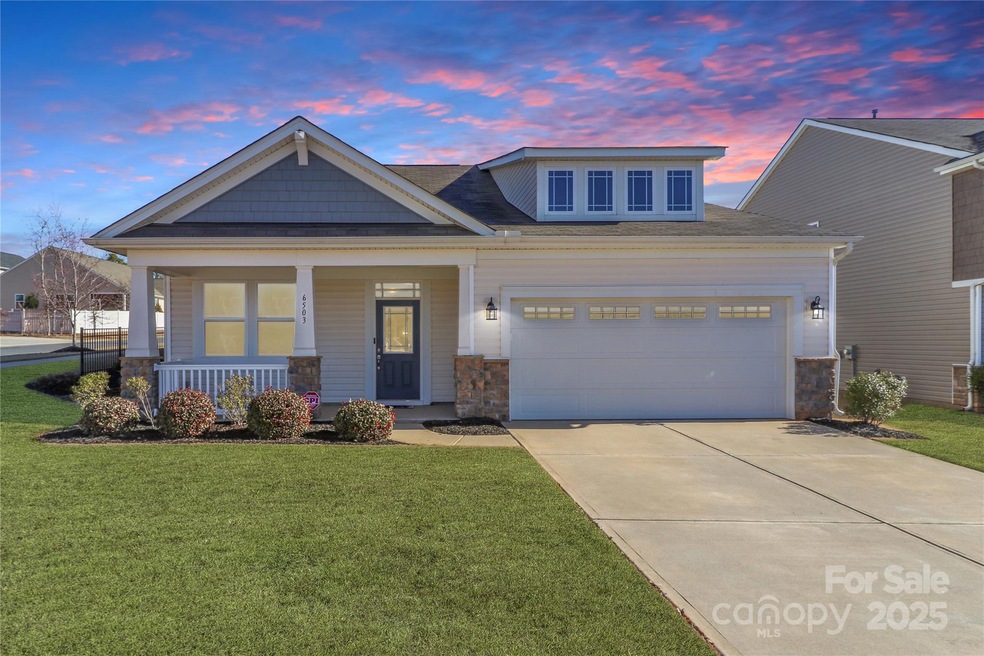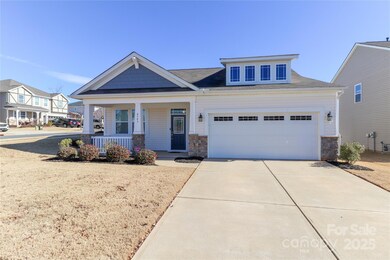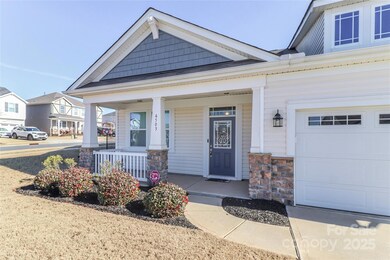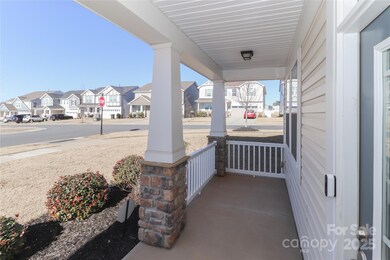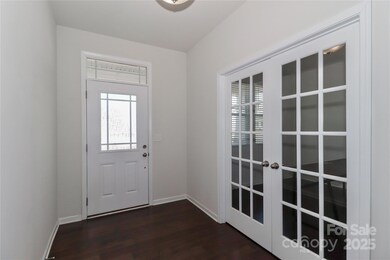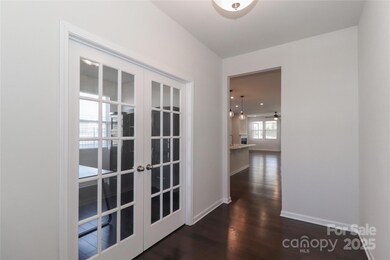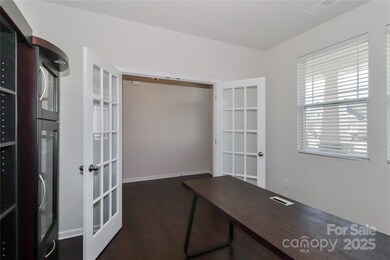
6503 Georgia Oak Rd Charlotte, NC 28269
Davis Lake-Eastfield NeighborhoodHighlights
- Open Floorplan
- Wood Flooring
- Mud Room
- Ranch Style House
- Corner Lot
- Screened Porch
About This Home
As of April 2025Discover this immaculately maintained 3-bedroom, 2-bath ranch home with a dedicated home office, built in 2020 and featuring the modern finishes today’s buyers love. The open floor plan is perfect for entertaining, with a spacious kitchen boasting a large island, gas stove and newer refrigerator. Cozy up in the inviting living area with a gas fireplace, perfect for relaxing evenings. The primary suite offers a private retreat with separate walk-in closets for ample storage. A large drop zone off the 2-car garage adds convenience and organization. Enjoy outdoor living with a charming covered front porch and a screened back porch with an extended paver patio. Located in a prime neighborhood, this home provides easy access to I-77 and I-485, making commuting to Uptown a breeze, while being just minutes from Lake Norman and Birkdale Village. Enjoy fantastic community amenities, including a pool and playground, plus nearby shopping and dining. Don’t miss this incredible opportunity!
Last Agent to Sell the Property
Premier South Brokerage Email: renee@hornorrealty.com License #287861

Home Details
Home Type
- Single Family
Est. Annual Taxes
- $3,185
Year Built
- Built in 2020
Lot Details
- Partially Fenced Property
- Corner Lot
- Level Lot
- Property is zoned MX-3
HOA Fees
- $70 Monthly HOA Fees
Parking
- 2 Car Attached Garage
Home Design
- Ranch Style House
- Arts and Crafts Architecture
- Slab Foundation
- Vinyl Siding
- Stone Veneer
Interior Spaces
- 1,762 Sq Ft Home
- Open Floorplan
- Ceiling Fan
- Window Treatments
- French Doors
- Mud Room
- Entrance Foyer
- Family Room with Fireplace
- Screened Porch
- Wood Flooring
- Pull Down Stairs to Attic
- Home Security System
Kitchen
- Gas Range
- Microwave
- Dishwasher
- Kitchen Island
- Disposal
Bedrooms and Bathrooms
- 3 Main Level Bedrooms
- Split Bedroom Floorplan
- Walk-In Closet
- 2 Full Bathrooms
Laundry
- Laundry Room
- Washer and Electric Dryer Hookup
Outdoor Features
- Patio
Schools
- Blythe Elementary School
- J.M. Alexander Middle School
- North Mecklenburg High School
Utilities
- Forced Air Heating and Cooling System
- Heating System Uses Natural Gas
- Underground Utilities
- Cable TV Available
Listing and Financial Details
- Assessor Parcel Number 027-186-24
Community Details
Overview
- Kuester Management Association, Phone Number (803) 802-0004
- Cheyney Subdivision
- Mandatory home owners association
Recreation
- Community Playground
- Community Pool
Map
Home Values in the Area
Average Home Value in this Area
Property History
| Date | Event | Price | Change | Sq Ft Price |
|---|---|---|---|---|
| 04/10/2025 04/10/25 | Sold | $449,900 | 0.0% | $255 / Sq Ft |
| 03/17/2025 03/17/25 | Pending | -- | -- | -- |
| 02/20/2025 02/20/25 | For Sale | $449,900 | -- | $255 / Sq Ft |
Tax History
| Year | Tax Paid | Tax Assessment Tax Assessment Total Assessment is a certain percentage of the fair market value that is determined by local assessors to be the total taxable value of land and additions on the property. | Land | Improvement |
|---|---|---|---|---|
| 2023 | $3,185 | $400,300 | $110,000 | $290,300 |
| 2022 | $0 | $236,700 | $50,000 | $186,700 |
| 2021 | $2,399 | $236,700 | $50,000 | $186,700 |
Mortgage History
| Date | Status | Loan Amount | Loan Type |
|---|---|---|---|
| Open | $396,825 | FHA | |
| Closed | $396,825 | FHA | |
| Previous Owner | $273,884 | New Conventional |
Deed History
| Date | Type | Sale Price | Title Company |
|---|---|---|---|
| Warranty Deed | $450,000 | None Listed On Document | |
| Warranty Deed | $450,000 | None Listed On Document | |
| Warranty Deed | $342,500 | None Available |
Similar Homes in the area
Source: Canopy MLS (Canopy Realtor® Association)
MLS Number: 4217079
APN: 027-186-24
- 7822 Meridale Forest Dr
- 9102 Buckley Ct
- 3100 Cheyney Park Dr
- 5629 Axil Ln
- 4610 Iron Oak Ln Unit 393 / Briana
- 5532 Axil Ln
- 5620 Axil Ln Unit 394 Adriana French C
- 10146 Spring Park Dr
- 10827 Azure Valley Place
- 2739 Texana Ct
- 2735 Texana Ct
- 2731 Texana Ct
- 2727 Texana Ct
- 2723 Texana Ct
- 7535 Meridale Forest Dr Unit 107 Kendall
- 7436 Meridale Forest Dr
- 8034 Downy Oak Ln
- 8026 Downy Oak Ln
- 8039 Downy Oak Ln
- 8020 Downy Oak Ln
