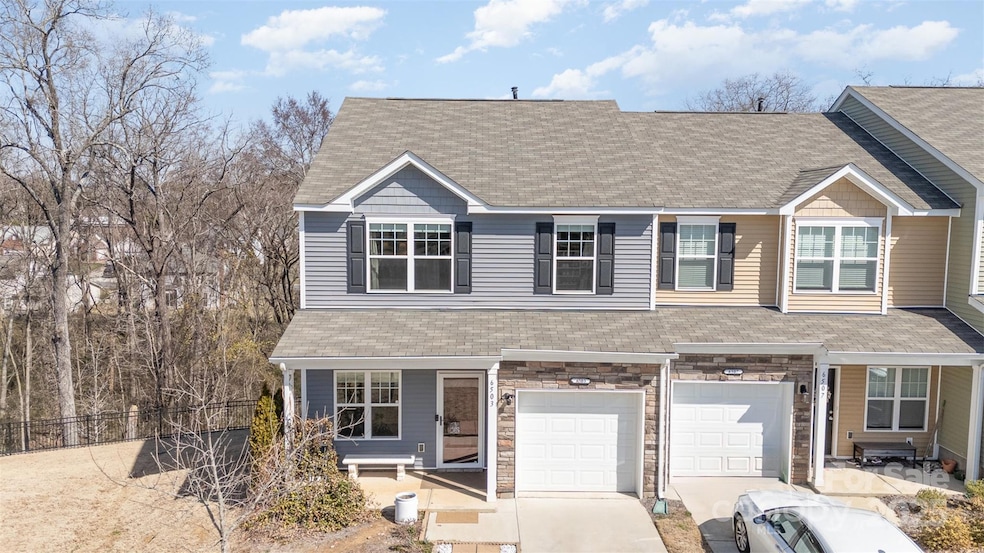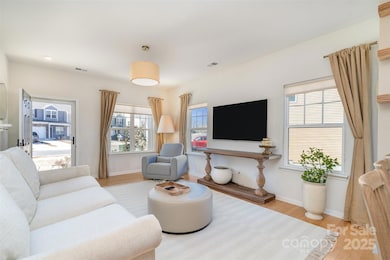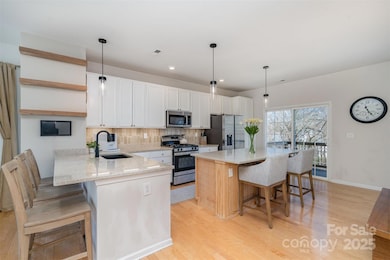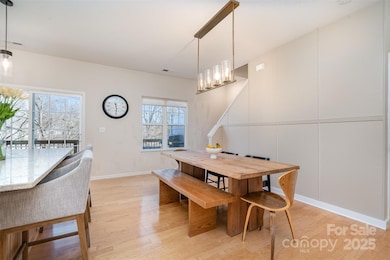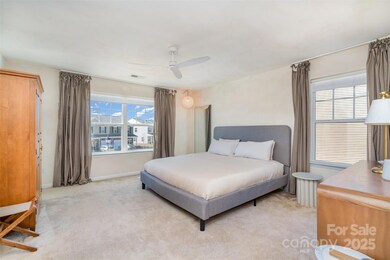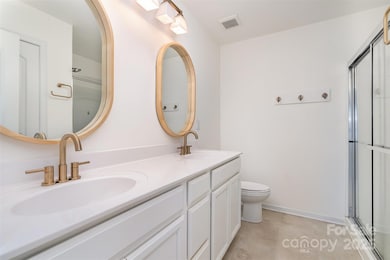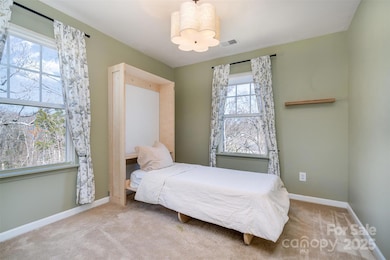
6503 Revolutionary Trail Charlotte, NC 28217
Yorkmount NeighborhoodEstimated payment $2,646/month
Highlights
- New Construction
- Traditional Architecture
- End Unit
- Open Floorplan
- Wood Flooring
- Lawn
About This Home
Beautifully bright and open end-unit townhome. Home is like new and is located in a community less than 10 minutes to Southend Charlotte. Quick access to I-485 taking you all around Charlotte plus I-77 for an easy commute into Uptown. Convenient to tons of local shops and restaurants in White Hall and Ayrsley. Property welcomes you into open living concept. Wooden flooring & recessed lighting flow throughout creating a light and natural feel to the entire home. Gourmet kitchen has breakfast bar seating plus kitchen island & dining area making hosting friends and family a joy. Upstairs loft landing ideal for game space or home office space. Primary bedroom has attached en-suite w/ dual sinks, walk-in shower & large custom California walk-in closet Full guest bedroom and full hall bath ideal for guests. Basement level has walk-out to back patio and can be used as a 3rd bedroom option or large family room plus cozy electric fireplace. Community pool perfect for summer fun! A must see!
Listing Agent
Keller Williams Ballantyne Area Brokerage Email: listings@hprea.com License #268537

Co-Listing Agent
Keller Williams Ballantyne Area Brokerage Email: listings@hprea.com License #335899
Townhouse Details
Home Type
- Townhome
Est. Annual Taxes
- $2,991
Year Built
- Built in 2020 | New Construction
Lot Details
- End Unit
- Back Yard Fenced
- Open Lot
- Lawn
HOA Fees
- $248 Monthly HOA Fees
Parking
- 1 Car Attached Garage
- Front Facing Garage
- Driveway
Home Design
- Traditional Architecture
- Vinyl Siding
- Stone Veneer
Interior Spaces
- 2-Story Property
- Open Floorplan
- Wired For Data
- Ceiling Fan
- Insulated Windows
- Finished Basement
- Walk-Out Basement
- Pull Down Stairs to Attic
Kitchen
- Breakfast Bar
- Electric Oven
- Electric Cooktop
- Microwave
- Plumbed For Ice Maker
- Dishwasher
- Kitchen Island
- Disposal
Flooring
- Wood
- Vinyl
Bedrooms and Bathrooms
- Walk-In Closet
- Garden Bath
Outdoor Features
- Balcony
- Patio
Schools
- Steele Creek Elementary School
- Kennedy Middle School
- Olympic High School
Utilities
- Central Air
- Heat Pump System
- Electric Water Heater
- Cable TV Available
Listing and Financial Details
- Assessor Parcel Number 167-245-26
Community Details
Overview
- Mcdowell Crossing HOA, Phone Number (630) 455-3017
- Mcdowell Crossing Condos
- Built by Profile Homes
- Mcdowell Crossing Subdivision, Magnolia Floorplan
- Mandatory home owners association
Recreation
- Community Pool
Map
Home Values in the Area
Average Home Value in this Area
Tax History
| Year | Tax Paid | Tax Assessment Tax Assessment Total Assessment is a certain percentage of the fair market value that is determined by local assessors to be the total taxable value of land and additions on the property. | Land | Improvement |
|---|---|---|---|---|
| 2023 | $2,991 | $388,500 | $100,000 | $288,500 |
| 2022 | $2,398 | $248,500 | $50,000 | $198,500 |
| 2021 | $1,049 | $108,700 | $50,000 | $58,700 |
Property History
| Date | Event | Price | Change | Sq Ft Price |
|---|---|---|---|---|
| 03/17/2025 03/17/25 | Price Changed | $385,000 | -3.8% | $181 / Sq Ft |
| 03/04/2025 03/04/25 | For Sale | $400,000 | -- | $188 / Sq Ft |
Deed History
| Date | Type | Sale Price | Title Company |
|---|---|---|---|
| Special Warranty Deed | $305,500 | None Available |
Mortgage History
| Date | Status | Loan Amount | Loan Type |
|---|---|---|---|
| Open | $244,228 | New Conventional |
Similar Homes in the area
Source: Canopy MLS (Canopy Realtor® Association)
MLS Number: 4221736
APN: 167-245-26
- 6340 Revolutionary Trail
- 7011 Jane Parks Way
- 7121 Lanark Ct
- 7141 Adare Mews Rd
- 7310 Yorkville Ct
- 1828 Aston Mill Place
- 1960 Aston Mill Place
- 2012 Aston Mill Place
- 2224 Thornfield Rd
- 7364 Laurel Valley Rd
- 2708 N Valley Ct
- 311 Echodale Dr
- 7619 Woodknoll Dr
- 317 Echodale Dr
- 7441 White Elm Ln
- 1156 Nations Dr
- 1146 Nations Dr
- 1150 Nations Dr
- 5745 Southampton Rd
- 1138 Choyce Ave
