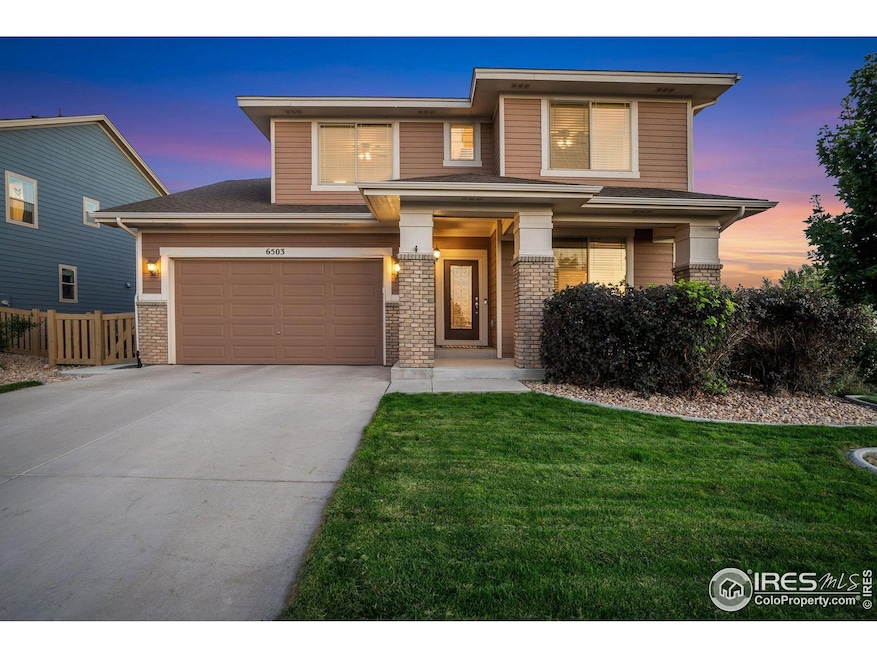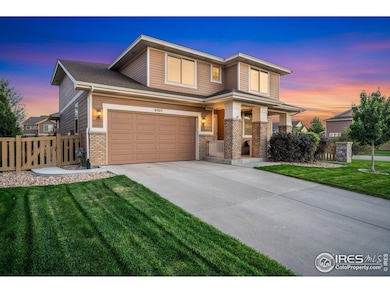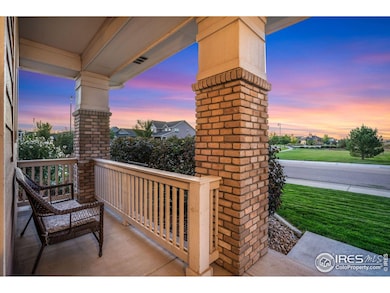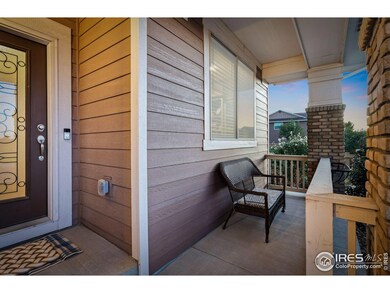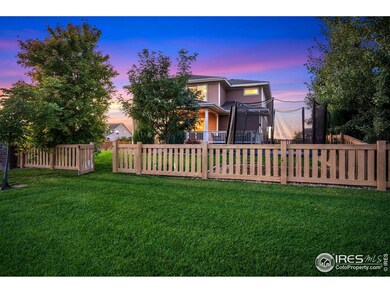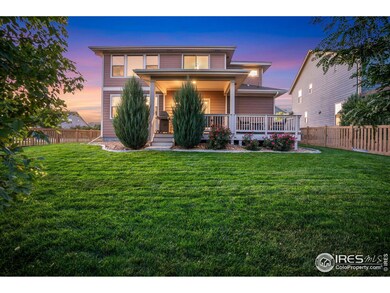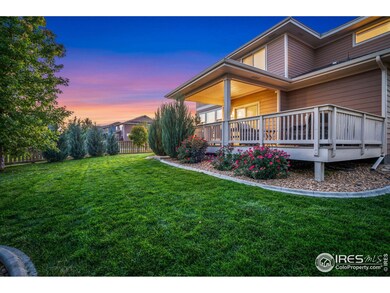
6503 Snow Bank Dr Timnath, CO 80547
West Village at Timnath Ranch NeighborhoodEstimated payment $4,761/month
Highlights
- City View
- Open Floorplan
- Contemporary Architecture
- Bethke Elementary School Rated A-
- Deck
- Wood Flooring
About This Home
Nestled in the sought-after Timnath Ranch community, this stunning 5-bedroom, 5-bathroom home offers the perfect blend of luxury, space, and convenience. Situated on a desirable corner lot and backing to open space, the property provides a serene setting with unbeatable privacy. Inside, you'll find a beautifully designed kitchen featuring extended custom cabinets, ideal for storage and organization, complemented by a formal dining room perfect for hosting gatherings. The newly finished basement elevates the home's versatility and includes a private sauna-your personal retreat for relaxation and rejuvenation. Upstairs, a large loft awaits-perfect as a playroom, home office, or additional lounging space. Step outside to enjoy the oversized covered deck, ideal for entertaining or simply relaxing while taking in the views. The property also boasts a spacious 3-car garage for ample parking and storage. Just a short distance from the clubhouse, residents can enjoy access to a refreshing pool, well-maintained park, and other wonderful amenities this community offers. This Timnath Ranch gem is truly a home that ticks every box!
Open House Schedule
-
Saturday, April 26, 202510:00 am to 12:00 pm4/26/2025 10:00:00 AM +00:004/26/2025 12:00:00 PM +00:00Add to Calendar
Home Details
Home Type
- Single Family
Est. Annual Taxes
- $6,988
Year Built
- Built in 2017
Lot Details
- 8,292 Sq Ft Lot
- Partially Fenced Property
- Corner Lot
- Sprinkler System
Parking
- 3 Car Attached Garage
- Tandem Parking
Home Design
- Contemporary Architecture
- Brick Veneer
- Wood Frame Construction
- Composition Roof
Interior Spaces
- 3,600 Sq Ft Home
- 2-Story Property
- Open Floorplan
- Ceiling height of 9 feet or more
- Gas Log Fireplace
- Window Treatments
- Family Room
- City Views
- Unfinished Basement
- Partial Basement
Kitchen
- Eat-In Kitchen
- Double Oven
- Gas Oven or Range
- Dishwasher
- Kitchen Island
- Disposal
Flooring
- Wood
- Carpet
Bedrooms and Bathrooms
- 5 Bedrooms
- Walk-In Closet
Laundry
- Laundry on main level
- Washer and Dryer Hookup
Outdoor Features
- Deck
Schools
- Bethke Elementary School
- Timnath Middle-High School
Utilities
- Forced Air Heating and Cooling System
- Cable TV Available
Listing and Financial Details
- Assessor Parcel Number R1653564
Community Details
Overview
- No Home Owners Association
- Association fees include common amenities, management
- Timnath Ranch Sub 1St Fil 3Rd Amd Subdivision
Recreation
- Community Playground
- Community Pool
- Park
Map
Home Values in the Area
Average Home Value in this Area
Tax History
| Year | Tax Paid | Tax Assessment Tax Assessment Total Assessment is a certain percentage of the fair market value that is determined by local assessors to be the total taxable value of land and additions on the property. | Land | Improvement |
|---|---|---|---|---|
| 2025 | $6,793 | $46,324 | $11,524 | $34,800 |
| 2024 | $6,793 | $46,324 | $11,524 | $34,800 |
| 2022 | $5,763 | $37,064 | $8,715 | $28,349 |
| 2021 | $5,801 | $38,131 | $8,966 | $29,165 |
| 2020 | $5,477 | $35,750 | $8,966 | $26,784 |
| 2019 | $5,491 | $35,750 | $8,966 | $26,784 |
| 2018 | $4,886 | $32,494 | $8,496 | $23,998 |
| 2017 | $3,634 | $24,215 | $24,215 | $0 |
| 2016 | $2,208 | $16,617 | $16,617 | $0 |
| 2015 | $2,190 | $16,620 | $16,620 | $0 |
| 2014 | $471 | $3,540 | $3,540 | $0 |
Property History
| Date | Event | Price | Change | Sq Ft Price |
|---|---|---|---|---|
| 04/17/2025 04/17/25 | For Sale | $750,000 | -- | $208 / Sq Ft |
Deed History
| Date | Type | Sale Price | Title Company |
|---|---|---|---|
| Special Warranty Deed | $464,409 | Land Title Guarantee Company |
Mortgage History
| Date | Status | Loan Amount | Loan Type |
|---|---|---|---|
| Open | $265,800 | Credit Line Revolving | |
| Closed | $103,217 | Stand Alone Second | |
| Closed | $424,000 | New Conventional | |
| Closed | $424,000 | New Conventional |
Similar Homes in Timnath, CO
Source: IRES MLS
MLS Number: 1031457
APN: 86013-33-001
- 6504 Zimmerman Lake Rd
- 5366 Bowen Lake Ct
- 5428 Hallowell Park Dr
- 6421 Tuxedo Park Rd
- 6434 Cloudburst Ave
- 5543 Calgary St
- 5219 Odessa Lake St
- 6109 Saddle Horn Dr
- 6073 Saddle Horn Dr
- 6108 Dutch Dr
- 6112 Dutch Dr
- 6880 Fireside Dr
- 6105 Saddle Horn Dr
- 6104 Dutch Dr
- 6101 Saddle Horn Dr
- 5457 Wishing Well Dr
- 5768 Quarry St
- 5211 Beckworth St
- 6285 Sienna Dr
- 5144 Beckworth St
