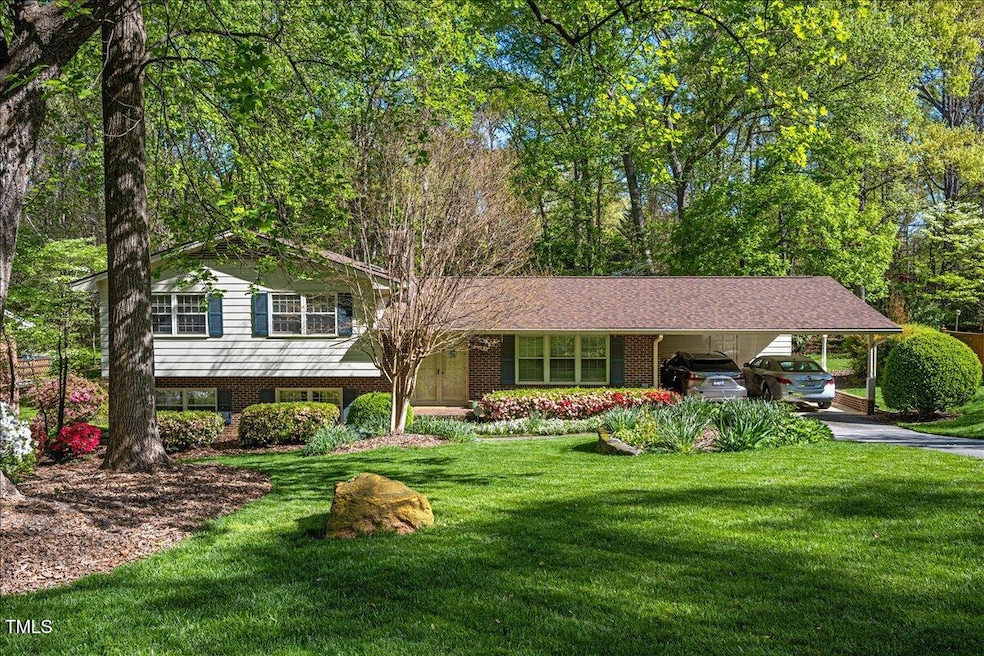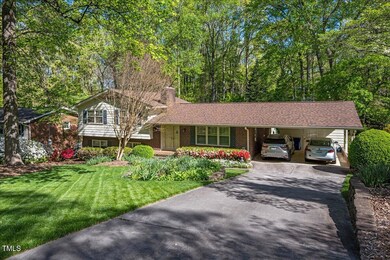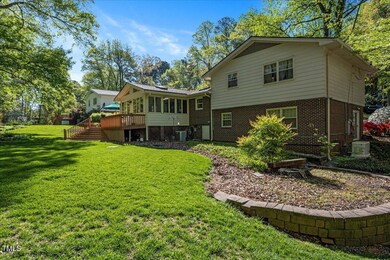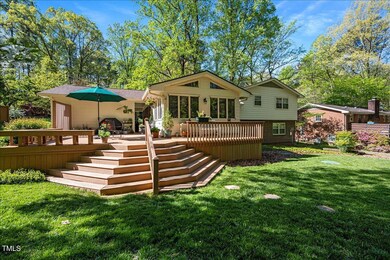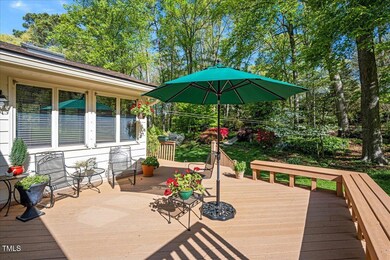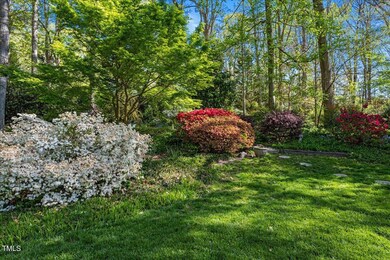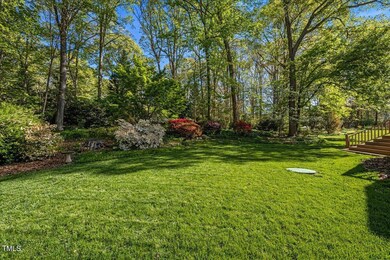
6504 Brandywine Rd Raleigh, NC 27607
North Cary NeighborhoodHighlights
- 0.48 Acre Lot
- Partially Wooded Lot
- Wood Flooring
- Reedy Creek Magnet Middle School Rated A
- Traditional Architecture
- Sun or Florida Room
About This Home
As of March 2025Embrace a peaceful lifestyle in this charming, well-loved and maintained home. Enjoy the benefits of no city taxes, fantastic location, all while relaxing on nearly half an acre of beautifully landscaped grounds. Inside you'll find a little over 2200 sqft with 4 bedrooms, 3 baths, custom closets, new gas stove, gas fireplace, hardwoods, and the added security of a generator. Let the sunroom be your haven as you watch the spring flowers bloom. Enjoy optional access to the Medfield Swim Club! Learn more about membership at medfieldswimclub.com/membership. Professional photos coming Monday 3/3/25
Home Details
Home Type
- Single Family
Est. Annual Taxes
- $2,957
Year Built
- Built in 1969
Lot Details
- 0.48 Acre Lot
- Partially Wooded Lot
- Landscaped with Trees
- Private Yard
- Garden
- Front Yard
- Property is zoned R-20
Home Design
- Traditional Architecture
- Brick Exterior Construction
- Block Foundation
- Slab Foundation
- Frame Construction
- Architectural Shingle Roof
- Lead Paint Disclosure
Interior Spaces
- 1-Story Property
- Ceiling Fan
- Entrance Foyer
- Family Room
- Breakfast Room
- Dining Room
- Sun or Florida Room
- Fire and Smoke Detector
- Laundry on lower level
Kitchen
- Built-In Gas Oven
- Range Hood
- Microwave
- Dishwasher
Flooring
- Wood
- Carpet
- Ceramic Tile
Bedrooms and Bathrooms
- 4 Bedrooms
- 3 Full Bathrooms
Attic
- Attic Floors
- Pull Down Stairs to Attic
Parking
- 5 Parking Spaces
- 2 Attached Carport Spaces
- 3 Open Parking Spaces
Outdoor Features
- Outdoor Storage
Schools
- Reedy Creek Elementary And Middle School
- Athens Dr High School
Utilities
- Forced Air Heating and Cooling System
- Heat Pump System
- Power Generator
- Private Water Source
- Well
- Electric Water Heater
- Private Sewer
Community Details
- No Home Owners Association
- Medfield Estates Subdivision
Listing and Financial Details
- Assessor Parcel Number 0774377606
Map
Home Values in the Area
Average Home Value in this Area
Property History
| Date | Event | Price | Change | Sq Ft Price |
|---|---|---|---|---|
| 03/24/2025 03/24/25 | Sold | $569,900 | 0.0% | $256 / Sq Ft |
| 03/02/2025 03/02/25 | Pending | -- | -- | -- |
| 02/28/2025 02/28/25 | For Sale | $569,900 | -- | $256 / Sq Ft |
Tax History
| Year | Tax Paid | Tax Assessment Tax Assessment Total Assessment is a certain percentage of the fair market value that is determined by local assessors to be the total taxable value of land and additions on the property. | Land | Improvement |
|---|---|---|---|---|
| 2024 | $2,890 | $462,214 | $195,000 | $267,214 |
| 2023 | $2,697 | $343,285 | $138,000 | $205,285 |
| 2022 | $2,499 | $343,285 | $138,000 | $205,285 |
| 2021 | $2,432 | $343,285 | $138,000 | $205,285 |
| 2020 | $2,392 | $343,285 | $138,000 | $205,285 |
| 2019 | $2,273 | $275,853 | $108,000 | $167,853 |
| 2018 | $2,090 | $275,853 | $108,000 | $167,853 |
| 2017 | $1,981 | $275,853 | $108,000 | $167,853 |
| 2016 | $1,941 | $275,853 | $108,000 | $167,853 |
| 2015 | $1,549 | $220,186 | $66,000 | $154,186 |
| 2014 | $1,469 | $220,186 | $66,000 | $154,186 |
Mortgage History
| Date | Status | Loan Amount | Loan Type |
|---|---|---|---|
| Open | $419,900 | New Conventional | |
| Previous Owner | $140,000 | Credit Line Revolving |
Deed History
| Date | Type | Sale Price | Title Company |
|---|---|---|---|
| Warranty Deed | $570,000 | None Listed On Document | |
| Deed | $32,500 | -- |
Similar Homes in Raleigh, NC
Source: Doorify MLS
MLS Number: 10078485
APN: 0774.06-37-7606-000
- 6600 Clinton Place
- 6336 Wrenwood Ave
- 6421 Arrington Rd
- 6301 King Lawrence Rd
- 1230 Wingstem Place
- 1601 Bowery Dr
- 1425 Princess Anne Rd
- 1402 Princess Anne Rd
- 310 Electra Dr
- 222 Kylemore Cir
- 1319 Rodessa Run
- 108 N Woodshed Ct
- 905 Maynard Creek Ct
- 103 Aisling Ct
- 5618 Wade Park Blvd
- 109 Aisling Ct
- 809 Davidson Point Rd
- 0 Reedy Creek Rd
- 710 E Chatham St Unit 15
- 0 Trinity Rd
