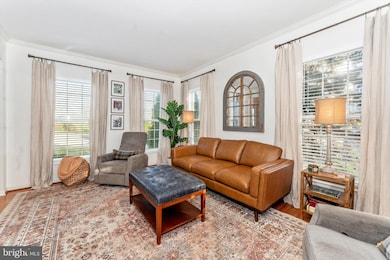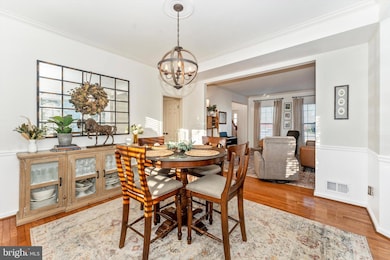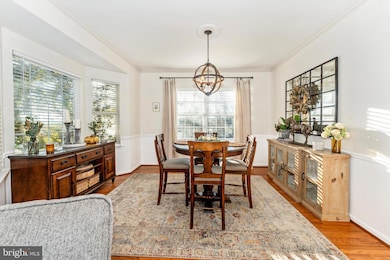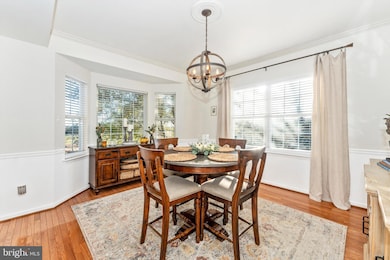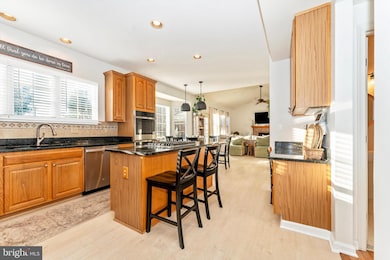
6504 Broadmoor Terrace S Ijamsville, MD 21754
Holly Hills NeighborhoodEstimated payment $4,861/month
Highlights
- Colonial Architecture
- Deck
- Traditional Floor Plan
- Oakdale Elementary School Rated A-
- Recreation Room
- Wood Flooring
About This Home
Welcome Home to 6504 Broadmoor Terrace South! This stunning home, in the highly desirable Fairways at Holly Hills community, is everything you've been searching for and more! Stepping into the main level of your home you'll find your formal living room and dining room, spacious kitchen with large center island and recently updated appliances. Next you'll find your breakfast area, cozy family room with wood burning fireplace, executive office, guest half bath and convenient main level laundry. The upper level of your home features your primary suite with walk-in closet and private full bath, plus two secondary bedrooms and full hall bath. The finished lower level of your home offers a large rec room, den, additional full bath, and storage area. Stepping outside you'll find a wonderful upper level deck - perfect for entertaining, relaxing heated jacuzzi just outside your lower level walkout, fenced backyard, and two car garage. To top it all off the home is zoned for the highly rated Oakdale school district, offers easy commuter access to I-70 and I-270, is an easy drive to three international airports, and is just minutes from shopping, dining, and historic downtown Frederick. Don't miss your chance to call this amazing house your very own!
Home Details
Home Type
- Single Family
Est. Annual Taxes
- $6,930
Year Built
- Built in 1996
Lot Details
- 0.6 Acre Lot
- Back Yard Fenced
- Property is zoned R1
HOA Fees
- $104 Monthly HOA Fees
Parking
- 2 Car Direct Access Garage
- 4 Driveway Spaces
- Front Facing Garage
Home Design
- Colonial Architecture
- Brick Exterior Construction
- Vinyl Siding
Interior Spaces
- Property has 3 Levels
- Traditional Floor Plan
- Chair Railings
- Crown Molding
- Ceiling Fan
- Recessed Lighting
- Wood Burning Fireplace
- Fireplace Mantel
- Brick Fireplace
- Family Room Off Kitchen
- Living Room
- Formal Dining Room
- Den
- Recreation Room
- Storage Room
Kitchen
- Breakfast Room
- Double Oven
- Cooktop
- Dishwasher
- Stainless Steel Appliances
- Kitchen Island
- Upgraded Countertops
- Disposal
Flooring
- Wood
- Carpet
Bedrooms and Bathrooms
- 3 Bedrooms
- En-Suite Primary Bedroom
- En-Suite Bathroom
- Walk-In Closet
- Soaking Tub
Laundry
- Laundry Room
- Laundry on main level
- Dryer
- Washer
Finished Basement
- Walk-Out Basement
- Connecting Stairway
- Interior and Exterior Basement Entry
- Space For Rooms
- Basement Windows
Outdoor Features
- Deck
Schools
- Oakdale Elementary And Middle School
- Oakdale High School
Utilities
- Central Heating and Cooling System
- Natural Gas Water Heater
Community Details
- Fairways At Holly Hill Subdivision
Listing and Financial Details
- Tax Lot 105
- Assessor Parcel Number 1109295402
Map
Home Values in the Area
Average Home Value in this Area
Tax History
| Year | Tax Paid | Tax Assessment Tax Assessment Total Assessment is a certain percentage of the fair market value that is determined by local assessors to be the total taxable value of land and additions on the property. | Land | Improvement |
|---|---|---|---|---|
| 2024 | $6,955 | $567,100 | $211,800 | $355,300 |
| 2023 | $6,253 | $530,833 | $0 | $0 |
| 2022 | $5,692 | $494,567 | $0 | $0 |
| 2021 | $5,333 | $458,300 | $136,400 | $321,900 |
| 2020 | $5,303 | $445,000 | $0 | $0 |
| 2019 | $5,102 | $431,700 | $0 | $0 |
| 2018 | $4,904 | $418,400 | $136,400 | $282,000 |
| 2017 | $4,947 | $418,400 | $0 | $0 |
| 2016 | $5,368 | $418,400 | $0 | $0 |
| 2015 | $5,368 | $423,400 | $0 | $0 |
| 2014 | $5,368 | $423,400 | $0 | $0 |
Property History
| Date | Event | Price | Change | Sq Ft Price |
|---|---|---|---|---|
| 04/22/2025 04/22/25 | Pending | -- | -- | -- |
| 04/21/2025 04/21/25 | For Sale | $750,000 | +8.9% | $226 / Sq Ft |
| 06/28/2022 06/28/22 | Sold | $689,000 | 0.0% | $207 / Sq Ft |
| 06/27/2022 06/27/22 | Pending | -- | -- | -- |
| 06/27/2022 06/27/22 | For Sale | $689,000 | -- | $207 / Sq Ft |
Deed History
| Date | Type | Sale Price | Title Company |
|---|---|---|---|
| Deed | $689,000 | Rgs Title | |
| Deed | -- | -- | |
| Deed | $277,762 | -- |
Mortgage History
| Date | Status | Loan Amount | Loan Type |
|---|---|---|---|
| Open | $678,550 | VA |
About the Listing Agent

The Jim Bass Group has an unmatched list of awards, recognition, and experience.
• We are a #1 resale Real Estate Agent in Frederick County.
• We are the 2023 Best Real Estate Agent/Team Winner awarded by Frederick Magazine.
• We are a Best Real Estate Team Finalist – Frederick News Post Best of the Best.
• We have received the Frederick County Association of Realtors (FCAR) Lifetime Achievement Award.
• We are a Do-Gooder & BeLocal Love Awards Frederick Nominee.
• We are
Jim's Other Listings
Source: Bright MLS
MLS Number: MDFR2062460
APN: 09-295402
- 9826 Mahogany Run
- 9858 Artemis Terrace
- 9851 Artemis Terrace
- 5204 Muirfield Dr
- 5609 Zoe Ln
- 10048 Beerse St
- 5740 Stone School Ln
- 5738 Guilford Garden Terrace
- 10334 Old National Pike
- 5907 Duvel St
- 5644 Bartonsville Rd
- 5829 Eaglehead Dr
- 5910 Etterbeek St
- 5825 Pecking Stone St
- 5939 Meadow Rd
- 10111 Fauberg St
- 6042 Pecking Stone St
- 5962 Pecking Stone St
- 10105 Bluegill St
- 6025 Pecking Stone St

