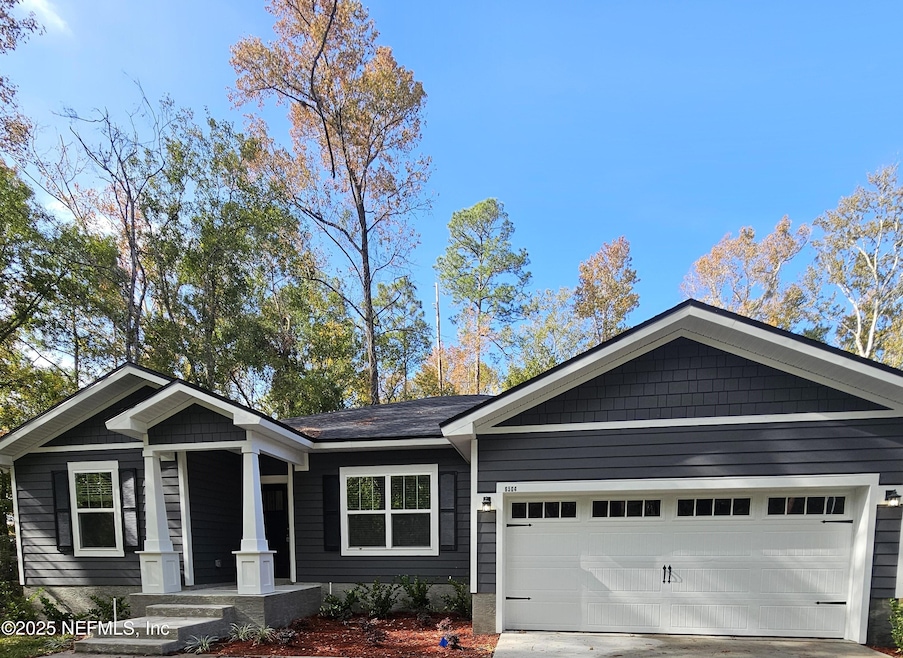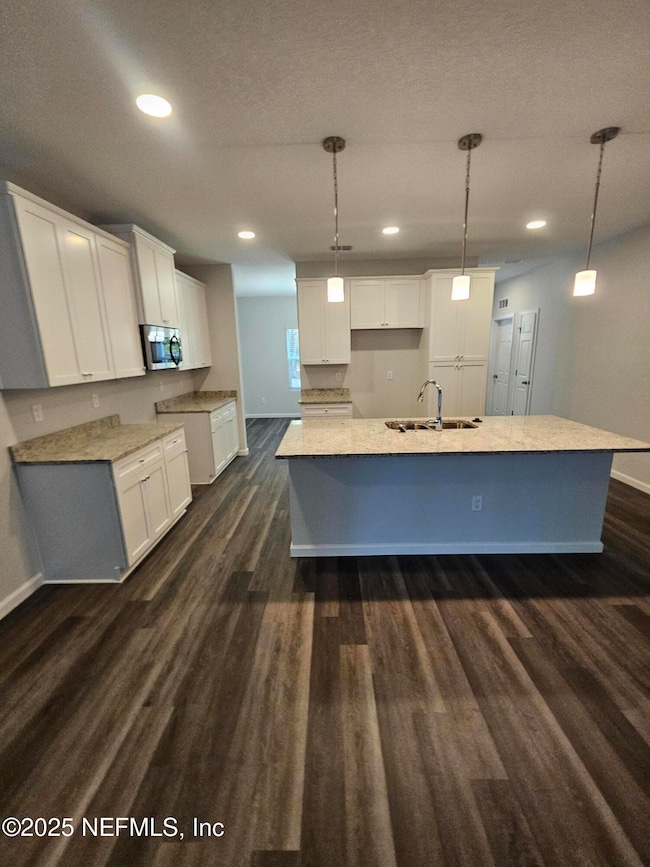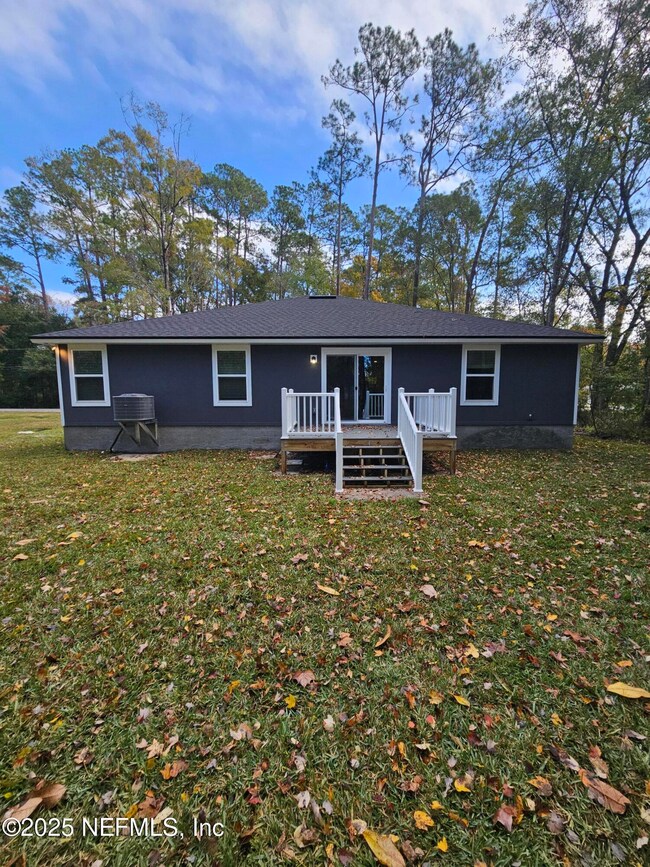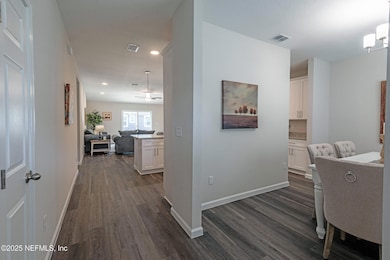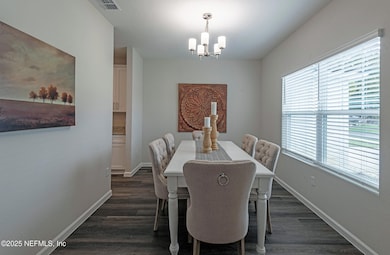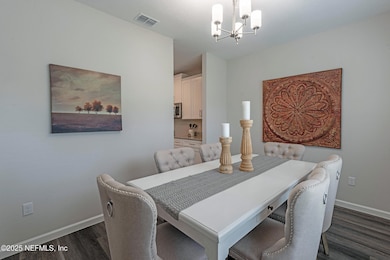
6504 Jammes Rd Jacksonville, FL 32244
Cedar Hills NeighborhoodEstimated payment $1,974/month
Highlights
- New Construction
- No HOA
- Walk-In Closet
- Open Floorplan
- 2 Car Attached Garage
- Breakfast Bar
About This Home
THIS HOME QUALIFIES FOR ZERO DOWN FINANCING! This beautiful 4/2 home just finishing up on the westside is a real gem. The open floor plan creates a welcoming atmosphere, perfect for family gatherings or entertaining friends. White cabinets and granite counters bring a modern and stylish touch to the kitchen, while wood look vinyl planks in the living areas add durability and charm. Having carpet in the bedrooms adds a cozy and comfortable feel to those spaces. This home offers a great blend of practicality and aesthetics, with features that are both stylish and easy to maintain. Located near shopping, dining, and other amenities. This is a wonderful place to call home! ANY AC CAGES DO NOT CONVEY
Home Details
Home Type
- Single Family
Year Built
- Built in 2024 | New Construction
Parking
- 2 Car Attached Garage
Home Design
- Wood Frame Construction
- Shingle Roof
Interior Spaces
- 1,759 Sq Ft Home
- 1-Story Property
- Open Floorplan
Kitchen
- Breakfast Bar
- Electric Range
- Microwave
- Dishwasher
Flooring
- Carpet
- Vinyl
Bedrooms and Bathrooms
- 4 Bedrooms
- Split Bedroom Floorplan
- Walk-In Closet
- 2 Full Bathrooms
- Shower Only
Additional Features
- Patio
- Central Heating and Cooling System
Community Details
- No Home Owners Association
- Cypress Gardens Subdivision
Listing and Financial Details
- Assessor Parcel Number 015878 0020
Map
Home Values in the Area
Average Home Value in this Area
Property History
| Date | Event | Price | Change | Sq Ft Price |
|---|---|---|---|---|
| 04/03/2025 04/03/25 | Pending | -- | -- | -- |
| 03/28/2025 03/28/25 | Price Changed | $299,900 | -6.3% | $170 / Sq Ft |
| 02/19/2025 02/19/25 | Price Changed | $319,900 | -3.0% | $182 / Sq Ft |
| 01/27/2025 01/27/25 | Price Changed | $329,900 | -5.7% | $188 / Sq Ft |
| 01/05/2025 01/05/25 | For Sale | $349,900 | -- | $199 / Sq Ft |
Similar Homes in Jacksonville, FL
Source: realMLS (Northeast Florida Multiple Listing Service)
MLS Number: 2063055
- 6443 118th St
- 6093 Maggies Cir Unit 103
- 6099 Maggies Cir Unit 107
- 6776 Jammes Rd
- 6106 Maggies Cir Unit 112
- 6106 Maggies Cir Unit 106
- 6106 Maggies Cir Unit 109
- 6105 Maggies Cir Unit 115
- 6105 Maggies Cir Unit 101
- 6514 Hannah Stables Dr
- 6057 Maggies Cir Unit 114
- 6414 Silk Leaf Ln
- 6119 Morse Glen Ct
- 6829 Gentle Oaks Ct
- 6529 Hannah Stables Dr
- 6719 Royal Leaf Ln
- 6213 Morse Oaks Cir
- 6244 Morse Oaks Cir
- 6767 Royal Leaf Ln
- 6539 Townsend Rd Unit 196
