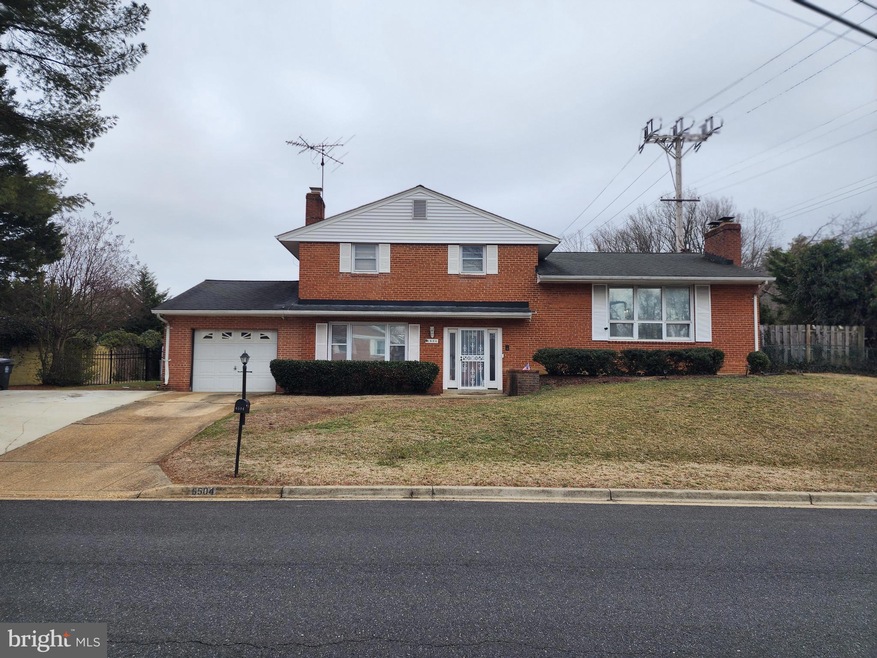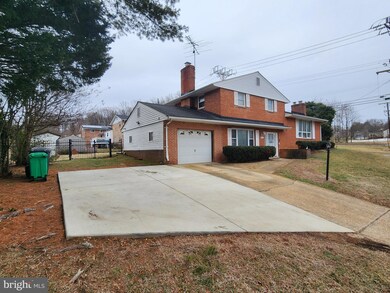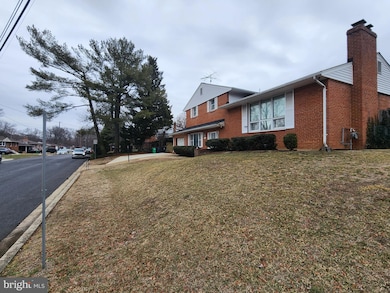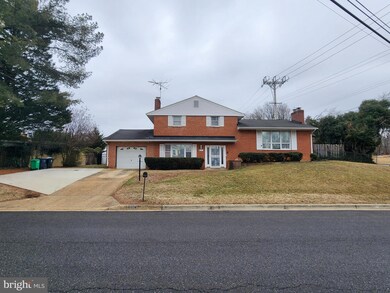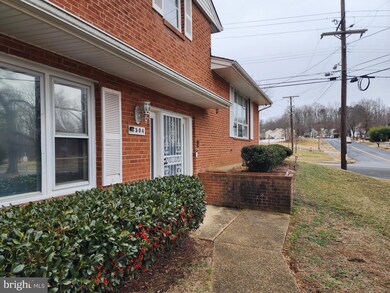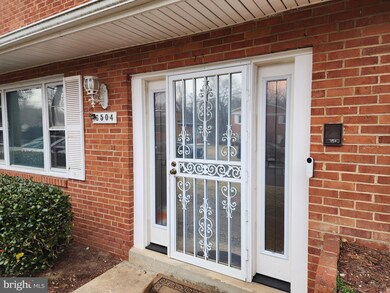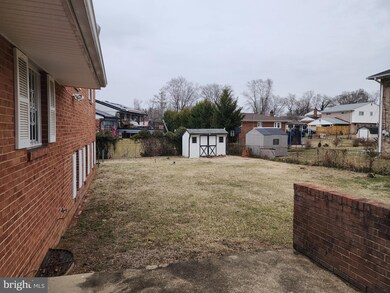
6504 Roberts Dr Temple Hills, MD 20748
Estimated payment $2,708/month
Highlights
- Recreation Room
- Wood Flooring
- 2 Fireplaces
- Traditional Floor Plan
- Main Floor Bedroom
- Corner Lot
About This Home
Back on the market!!!Welcome to this beautiful home that sits on a corner lot, offering both space and privacy. With a large back yard w/ patio to enjoy with family and friends on those sunny days. This home offers a 1-car garage, driveway that fits 3 parking spaces. When you enter, you’ll find beautiful hardwood floors throughout, large living spaces, complete with two fireplaces perfect for those chilly days. The kitchen features modern appliances, with plenty of storage. 4 bedrooms and 2.5 baths, there's plenty of room for a large family to enjoy this beautiful home. It also has lower level that can be used for a bedroom or for recreation, plenty of closet space, and a large laundry room. This home is close to National Harbor, Tanger Outlets, MGM resort, restaurants, entertainment, and shops for all your needs. This home has so much more wonderful things I could say. But I'm going to let you see for yourself. Being Sold As-IS. Sell it before I do.
Home Details
Home Type
- Single Family
Est. Annual Taxes
- $3,686
Year Built
- Built in 1958
Lot Details
- 0.25 Acre Lot
- Back Yard Fenced
- Corner Lot
- Property is zoned RSF95
Parking
- 1 Car Attached Garage
- Front Facing Garage
- Driveway
- On-Street Parking
Home Design
- Split Level Home
- Brick Exterior Construction
Interior Spaces
- Property has 4 Levels
- Traditional Floor Plan
- Ceiling Fan
- 2 Fireplaces
- Self Contained Fireplace Unit Or Insert
- Brick Fireplace
- Mud Room
- Family Room
- Living Room
- Dining Room
- Recreation Room
- Basement
Kitchen
- Eat-In Kitchen
- Electric Oven or Range
- Stove
- Dishwasher
Flooring
- Wood
- Carpet
Bedrooms and Bathrooms
- En-Suite Primary Bedroom
Laundry
- Laundry Room
- Dryer
- Washer
Outdoor Features
- Patio
- Shed
Utilities
- Central Heating and Cooling System
- Natural Gas Water Heater
Community Details
- No Home Owners Association
- Brinkley Manor Subdivision
Listing and Financial Details
- Tax Lot 13
- Assessor Parcel Number 17121375070
Map
Home Values in the Area
Average Home Value in this Area
Tax History
| Year | Tax Paid | Tax Assessment Tax Assessment Total Assessment is a certain percentage of the fair market value that is determined by local assessors to be the total taxable value of land and additions on the property. | Land | Improvement |
|---|---|---|---|---|
| 2024 | $5,466 | $341,000 | $76,300 | $264,700 |
| 2023 | $5,323 | $331,433 | $0 | $0 |
| 2022 | $4,203 | $321,867 | $0 | $0 |
| 2021 | $4,049 | $312,300 | $75,600 | $236,700 |
| 2020 | $3,943 | $294,667 | $0 | $0 |
| 2019 | $3,815 | $277,033 | $0 | $0 |
| 2018 | $3,669 | $259,400 | $75,600 | $183,800 |
| 2017 | $3,518 | $238,000 | $0 | $0 |
| 2016 | -- | $216,600 | $0 | $0 |
| 2015 | $3,317 | $195,200 | $0 | $0 |
| 2014 | $3,317 | $195,200 | $0 | $0 |
Property History
| Date | Event | Price | Change | Sq Ft Price |
|---|---|---|---|---|
| 03/24/2025 03/24/25 | Pending | -- | -- | -- |
| 03/24/2025 03/24/25 | Off Market | $430,000 | -- | -- |
| 03/20/2025 03/20/25 | For Sale | $430,000 | 0.0% | $197 / Sq Ft |
| 03/17/2025 03/17/25 | Off Market | $430,000 | -- | -- |
| 03/12/2025 03/12/25 | For Sale | $430,000 | 0.0% | $197 / Sq Ft |
| 03/11/2025 03/11/25 | Off Market | $430,000 | -- | -- |
| 03/05/2025 03/05/25 | Off Market | $430,000 | -- | -- |
| 03/01/2025 03/01/25 | Pending | -- | -- | -- |
| 02/24/2025 02/24/25 | For Sale | $430,000 | +7.5% | $197 / Sq Ft |
| 01/20/2023 01/20/23 | Sold | $400,000 | -2.0% | $183 / Sq Ft |
| 10/31/2022 10/31/22 | Price Changed | $408,000 | -1.7% | $187 / Sq Ft |
| 10/12/2022 10/12/22 | For Sale | $415,000 | -- | $190 / Sq Ft |
Deed History
| Date | Type | Sale Price | Title Company |
|---|---|---|---|
| Deed | $400,000 | Cardinal Title Group | |
| Deed | $133,000 | -- |
Mortgage History
| Date | Status | Loan Amount | Loan Type |
|---|---|---|---|
| Open | $210,000 | New Conventional | |
| Previous Owner | $155,000 | New Conventional | |
| Previous Owner | $67,000 | Credit Line Revolving | |
| Previous Owner | $146,000 | Stand Alone Second | |
| Previous Owner | $100,000 | Credit Line Revolving |
Similar Homes in Temple Hills, MD
Source: Bright MLS
MLS Number: MDPG2141800
APN: 12-1375070
- 0 Noah Dr Unit MDPG2149056
- 0 Cherryfield Rd
- 6614 Highgate Dr
- 6707 Middlefield Rd
- 4105 Maidstone Place
- 4104 Limekiln Dr
- 4206 Beachcraft Ct
- 3304 Huntley Square Dr Unit B2
- 4304 Brinkley Rd
- 3316 Huntley Square Dr Unit A1
- 3307 Huntley Square Dr Unit C
- 3303 Huntley Square Dr Unit T-1
- 3301 Huntley Square Dr Unit B2
- 3342 Huntley Square Dr Unit A2
- 3399 Orme Dr
- 5919 Southgate Dr
- 3323 Huntley Square Dr Unit A1
- 3339 Huntley Square Dr Unit A-1
- 3325 Huntley Square Dr Unit T2
- 7008 Ltc William Hewlett Ct
