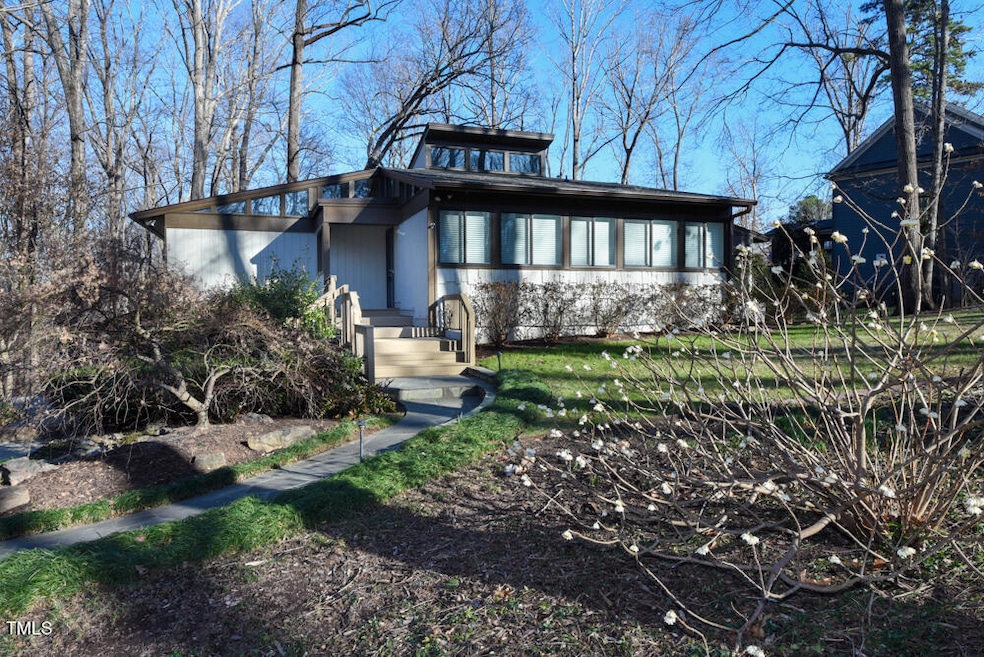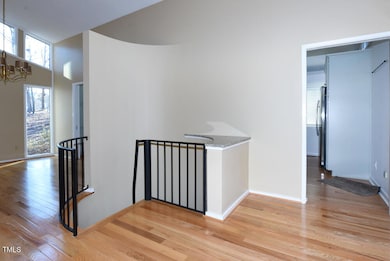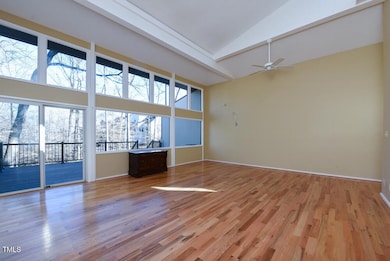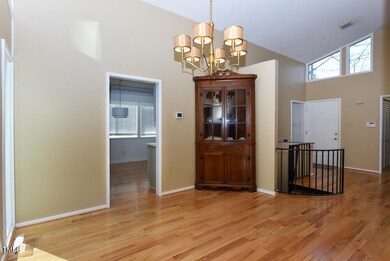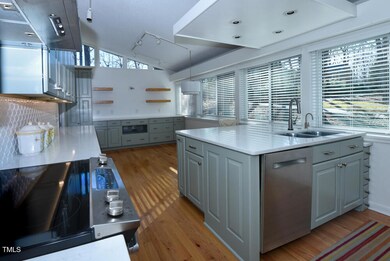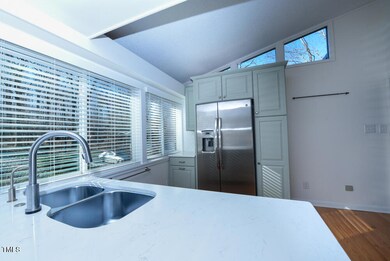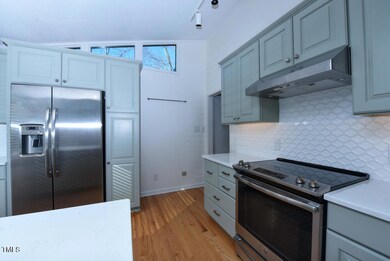
6504 W Lake Anne Dr Raleigh, NC 27612
Highlights
- Boat Dock
- Open Floorplan
- Deck
- Leesville Road Elementary School Rated A
- Community Lake
- Contemporary Architecture
About This Home
As of April 2025Rare opportunity for a contemporary home on a large lot in Lake Anne. Large windows brings sunlight in to all areas of the house which features hardwood floors, an updated kitchen with breakfast area and lots of cabinets. Recently connected to municipal sewer, recent HVAC update and built-in generator, recent roof replacement and lots of storage and workshop space in the lower level. The landscaping plan is beautiful and well maintained with walkways and planting beds along with a level grassy backyard make coming home here a real pleasure. The lower level unfinished areas designated as workshop and office space does have direct heat via ductwork but it is not included in the overall finished and heated SF of the property. There is a beautiful synthetic wood deck overlooking the wooded surroundings. The primary bedroom was expanded by removing a wall between two bedrooms and there is direct access to two baths from the bedroom. Vaulted ceilings provide an uplifting feeling upon entering the property and becoming a part of the Lake Anne community will bring joy to your life.
Home Details
Home Type
- Single Family
Est. Annual Taxes
- $4,418
Year Built
- Built in 1973
Lot Details
- 0.51 Acre Lot
- Landscaped
- Gentle Sloping Lot
- Private Yard
HOA Fees
- $25 Monthly HOA Fees
Home Design
- Contemporary Architecture
- Bi-Level Home
- Block Foundation
- Slab Foundation
- Shingle Roof
- Wood Siding
- Shake Siding
- Stucco
- Lead Paint Disclosure
Interior Spaces
- Open Floorplan
- Vaulted Ceiling
- Ceiling Fan
- Recessed Lighting
- Wood Burning Fireplace
- Blinds
- Sliding Doors
- Entrance Foyer
- Family Room with Fireplace
- Living Room
- Breakfast Room
- Dining Room
- Home Office
- Workshop
Kitchen
- Free-Standing Electric Range
- Range Hood
- Microwave
- Freezer
- Ice Maker
- Dishwasher
- Stainless Steel Appliances
- Quartz Countertops
- Disposal
Flooring
- Wood
- Carpet
- Ceramic Tile
Bedrooms and Bathrooms
- 3 Bedrooms
- Primary Bedroom on Main
- Walk-In Closet
- 3 Full Bathrooms
- Separate Shower in Primary Bathroom
Laundry
- Laundry on main level
- Dryer
- Washer
Partially Finished Basement
- Interior and Exterior Basement Entry
- Fireplace in Basement
- Workshop
Parking
- 4 Parking Spaces
- Private Driveway
- 4 Open Parking Spaces
Accessible Home Design
- Standby Generator
Outdoor Features
- Deck
- Exterior Lighting
- Outdoor Storage
- Rain Gutters
Schools
- Pleasant Grove Elementary School
- Oberlin Middle School
- Broughton High School
Utilities
- Central Air
- Heat Pump System
- Cable TV Available
Listing and Financial Details
- Assessor Parcel Number 347-0134
Community Details
Overview
- Association fees include insurance, ground maintenance
- Lake Anne HOA, Phone Number (919) 539-5065
- Lake Anne Subdivision
- Maintained Community
- Community Lake
Recreation
- Boat Dock
- Community Playground
- Trails
Map
Home Values in the Area
Average Home Value in this Area
Property History
| Date | Event | Price | Change | Sq Ft Price |
|---|---|---|---|---|
| 04/03/2025 04/03/25 | Sold | $650,000 | +4.0% | $271 / Sq Ft |
| 02/26/2025 02/26/25 | Pending | -- | -- | -- |
| 02/26/2025 02/26/25 | For Sale | $625,000 | -- | $261 / Sq Ft |
Tax History
| Year | Tax Paid | Tax Assessment Tax Assessment Total Assessment is a certain percentage of the fair market value that is determined by local assessors to be the total taxable value of land and additions on the property. | Land | Improvement |
|---|---|---|---|---|
| 2024 | $4,418 | $506,415 | $250,000 | $256,415 |
| 2023 | $3,917 | $357,487 | $100,000 | $257,487 |
| 2022 | $3,640 | $357,487 | $100,000 | $257,487 |
| 2021 | $3,498 | $357,487 | $100,000 | $257,487 |
| 2020 | $3,435 | $357,487 | $100,000 | $257,487 |
| 2019 | $3,731 | $320,180 | $100,000 | $220,180 |
| 2018 | $113 | $320,180 | $100,000 | $220,180 |
| 2017 | $2,296 | $320,180 | $100,000 | $220,180 |
| 2016 | $2,250 | $320,180 | $100,000 | $220,180 |
| 2015 | $2,145 | $305,964 | $84,000 | $221,964 |
| 2014 | $2,033 | $305,964 | $84,000 | $221,964 |
Mortgage History
| Date | Status | Loan Amount | Loan Type |
|---|---|---|---|
| Previous Owner | $308,000 | Credit Line Revolving | |
| Previous Owner | $50,000 | Credit Line Revolving | |
| Previous Owner | $25,000 | Credit Line Revolving | |
| Previous Owner | $171,500 | Unknown |
Deed History
| Date | Type | Sale Price | Title Company |
|---|---|---|---|
| Warranty Deed | $650,000 | None Listed On Document | |
| Deed | $115,000 | -- |
Similar Homes in Raleigh, NC
Source: Doorify MLS
MLS Number: 10078551
APN: 0777.04-81-3314-000
- 8125 Park Side Dr
- 6000 Canadero Dr
- 8309 Nantahala Dr
- 6813 W Lake Anne Dr
- 8000 Elderson Ln
- 8009 Tobin Place
- 6220 Sweden Dr
- 6323 Pesta Ct
- 8352 Primanti Blvd
- 8124 Primanti Blvd
- 6244 Pesta Ct
- 6233 Pesta Ct
- 6418 Swatner Dr
- 6230 Pesta Ct
- 7822 Allscott Way
- 7851 Allscott Way
- 7104 Proctor Hill Dr
- 5403 Bayside Ct
- 7710 Astoria Place
- 7425 Silver View Ln
