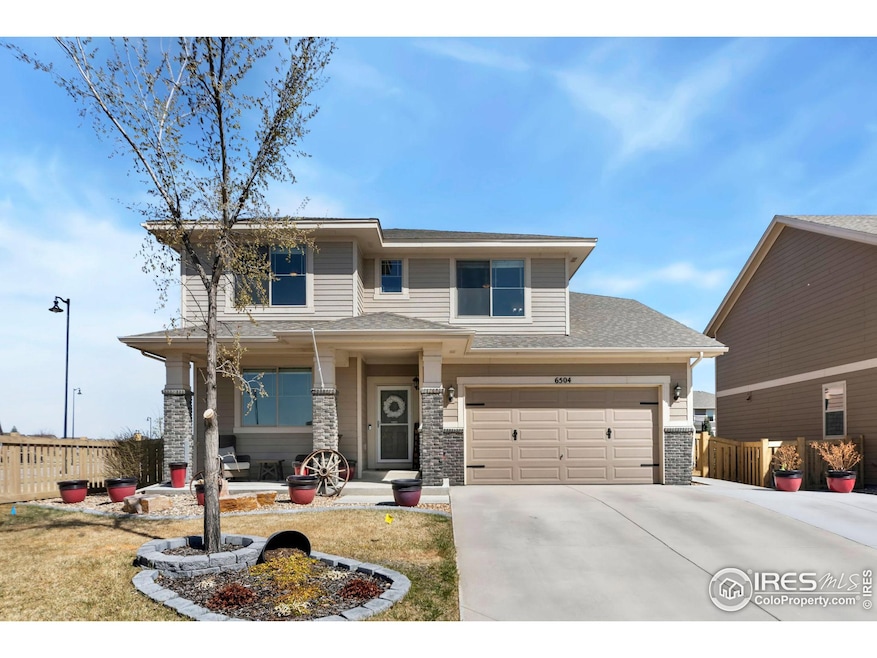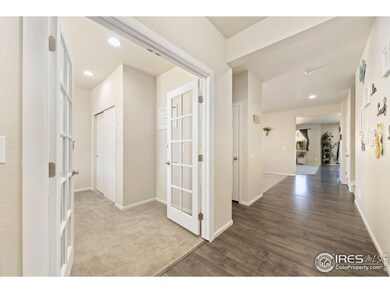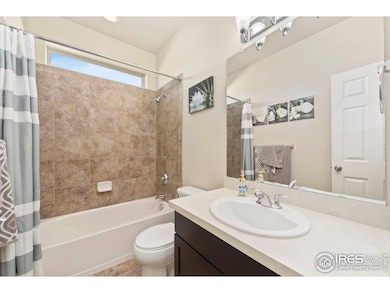
6504 Zimmerman Lake Rd Timnath, CO 80547
Estimated payment $4,632/month
Highlights
- Open Floorplan
- Fireplace in Primary Bedroom
- Main Floor Bedroom
- Bethke Elementary School Rated A-
- Contemporary Architecture
- Corner Lot
About This Home
If you're looking for an incredible primary retreat, look no further! This 4-bed, 4-bath home on a premium corner lot features an open plan w/ bright kitchen & living spaces, formal dining rm, & main floor bed/office & full bath. Upstairs you'll find an expansive primary suite that's a true retreat, complete with cozy dbl sided fireplace & en-suite bath w/ dual closets. There's space for everyone 2nd bedroom w/ en suite bath, 3rd bedroom, full shared bath, & an additional loft space. Unfinished basement for future growth or storage, 3-car tandem garage & an expanded patio perfect for outdoor living. Neighborhood amenities include access to 2 pools & playground within walking distance!
Open House Schedule
-
Saturday, April 26, 202511:00 am to 1:00 pm4/26/2025 11:00:00 AM +00:004/26/2025 1:00:00 PM +00:00Add to Calendar
-
Sunday, April 27, 202511:00 am to 2:00 pm4/27/2025 11:00:00 AM +00:004/27/2025 2:00:00 PM +00:00Add to Calendar
Home Details
Home Type
- Single Family
Est. Annual Taxes
- $7,014
Year Built
- Built in 2016
Lot Details
- 7,080 Sq Ft Lot
- Open Space
- Southern Exposure
- Wood Fence
- Corner Lot
- Level Lot
- Sprinkler System
Parking
- 3 Car Attached Garage
- Tandem Parking
Home Design
- Contemporary Architecture
- Wood Frame Construction
- Composition Roof
- Stone
Interior Spaces
- 2,972 Sq Ft Home
- 2-Story Property
- Open Floorplan
- Ceiling height of 9 feet or more
- Ceiling Fan
- Multiple Fireplaces
- Double Pane Windows
- Window Treatments
- French Doors
- Living Room with Fireplace
- Dining Room
- Unfinished Basement
- Partial Basement
Kitchen
- Eat-In Kitchen
- Electric Oven or Range
- Microwave
- Dishwasher
- Kitchen Island
Flooring
- Carpet
- Laminate
Bedrooms and Bathrooms
- 4 Bedrooms
- Main Floor Bedroom
- Fireplace in Primary Bedroom
- Split Bedroom Floorplan
- Primary bathroom on main floor
Laundry
- Laundry on main level
- Washer and Dryer Hookup
Outdoor Features
- Patio
- Exterior Lighting
Schools
- Bethke Elementary School
- Timnath Middle-High School
Utilities
- Forced Air Heating and Cooling System
- High Speed Internet
- Cable TV Available
Listing and Financial Details
- Assessor Parcel Number R1653577
Community Details
Overview
- No Home Owners Association
- Association fees include common amenities, management
- Timnath Ranch Subdivision
Recreation
- Community Playground
- Community Pool
- Park
Map
Home Values in the Area
Average Home Value in this Area
Tax History
| Year | Tax Paid | Tax Assessment Tax Assessment Total Assessment is a certain percentage of the fair market value that is determined by local assessors to be the total taxable value of land and additions on the property. | Land | Improvement |
|---|---|---|---|---|
| 2025 | $6,818 | $46,485 | $11,524 | $34,961 |
| 2024 | $6,818 | $46,485 | $11,524 | $34,961 |
| 2022 | $5,807 | $37,349 | $8,715 | $28,634 |
| 2021 | $5,846 | $38,424 | $8,966 | $29,458 |
| 2020 | $5,996 | $39,139 | $8,966 | $30,173 |
| 2019 | $5,381 | $35,035 | $8,966 | $26,069 |
| 2018 | $5,065 | $33,682 | $8,496 | $25,186 |
| 2017 | $3,634 | $24,215 | $24,215 | $0 |
| 2016 | $2,208 | $16,617 | $16,617 | $0 |
| 2015 | $2,190 | $16,620 | $16,620 | $0 |
| 2014 | $471 | $3,540 | $3,540 | $0 |
Property History
| Date | Event | Price | Change | Sq Ft Price |
|---|---|---|---|---|
| 04/10/2025 04/10/25 | For Sale | $725,000 | -- | $244 / Sq Ft |
Deed History
| Date | Type | Sale Price | Title Company |
|---|---|---|---|
| Special Warranty Deed | $460,453 | Land Title Guarantee Company |
Mortgage History
| Date | Status | Loan Amount | Loan Type |
|---|---|---|---|
| Open | $107,709 | New Conventional | |
| Open | $426,300 | New Conventional | |
| Closed | $424,000 | New Conventional | |
| Closed | $414,408 | New Conventional |
Similar Homes in Timnath, CO
Source: IRES MLS
MLS Number: 1030711
APN: 86013-33-014
- 6503 Snow Bank Dr
- 5432 Lulu City Dr
- 5428 Hallowell Park Dr
- 5366 Bowen Lake Ct
- 6421 Tuxedo Park Rd
- 6434 Cloudburst Ave
- 5543 Calgary St
- 5219 Odessa Lake St
- 6109 Saddle Horn Dr
- 6073 Saddle Horn Dr
- 5768 Quarry St
- 6108 Dutch Dr
- 6880 Fireside Dr
- 5457 Wishing Well Dr
- 6112 Dutch Dr
- 6104 Dutch Dr
- 6105 Saddle Horn Dr
- 6285 Sienna Dr
- 6101 Saddle Horn Dr
- 5841 Quarry St






