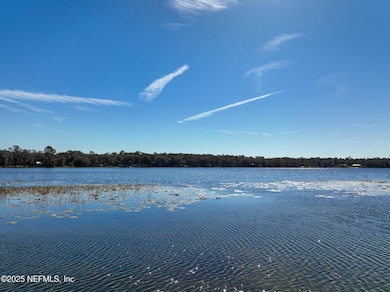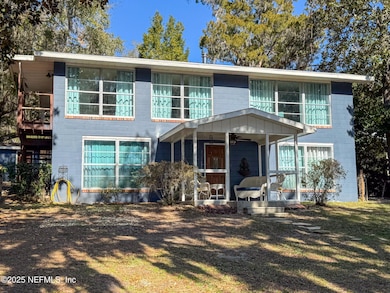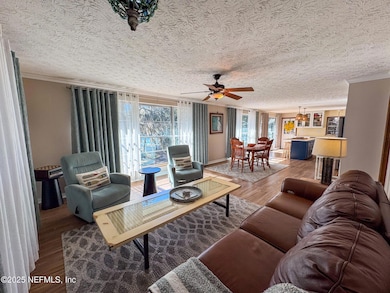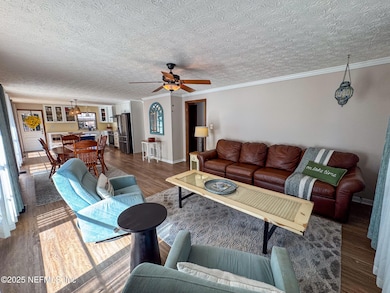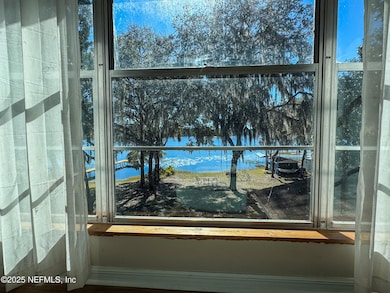
6505 Little Lily Lake Rd Keystone Heights, FL 32656
Estimated payment $3,247/month
Highlights
- 80 Feet of Waterfront
- No HOA
- Fire Pit
- Lake View
- 2 Attached Carport Spaces
- Central Heating and Cooling System
About This Home
Discover a rare gem on serene Lilly Lake! This two story, 4 bed, 2 bath home has 2100 sq ft of living space and sits on 0.517 acres of land with 80 feet on the water. Lilly Lake is perfect for swimming, boating, skiing, fishing, and paddle boarding. The home has two spacious living rooms with dining areas, one upstairs and one downstairs, both with beautiful views of the lake. There is a balcony off the upstairs kitchen and the home has a carport and lakeside porch. There is also a second home on the property which has 420 sq ft of living space with 1 bed and 1 bath. It is perfect for guests, in laws, or a private retreat. This unique lakefront haven offers endless possibilities for relaxation and recreation. Don't miss this exceptional opportunity! updates include:- Luxury 22mm thick, noise reduction vinyl plank flooring installed throughout the first floor 09/2024- Complete kitchen renovation 10/2024, including quartz countertops imported from Spain, 8ft island, custom shaker cabinets, farm house cast iron sink, new lighting, and updated appliances. -The entire interior of the house was freshly painted in 09/2024. - Solid Mahogany front door. - guest house was completely renovated down to the studs to the roof in 2021. Real hardwood floors and Italian marble bathroom tiles. Proven Rental potential of $700 a month for cottage. -Furnished house is negotiable. -above ground well pump and water softener replaced in 2023.
Home Details
Home Type
- Single Family
Est. Annual Taxes
- $2,856
Year Built
- Built in 1979
Lot Details
- 0.52 Acre Lot
- 80 Feet of Waterfront
- Dirt Road
Parking
- 2 Attached Carport Spaces
Home Design
- Shingle Roof
Interior Spaces
- 2,100 Sq Ft Home
- 2-Story Property
- Lake Views
- Electric Oven
Bedrooms and Bathrooms
- 4 Bedrooms
- 2 Full Bathrooms
Outdoor Features
- Fire Pit
Utilities
- Central Heating and Cooling System
- Well
- Septic Tank
Community Details
- No Home Owners Association
Listing and Financial Details
- Assessor Parcel Number 05092300534900000
Map
Home Values in the Area
Average Home Value in this Area
Tax History
| Year | Tax Paid | Tax Assessment Tax Assessment Total Assessment is a certain percentage of the fair market value that is determined by local assessors to be the total taxable value of land and additions on the property. | Land | Improvement |
|---|---|---|---|---|
| 2024 | $2,729 | $182,145 | -- | -- |
| 2023 | $2,729 | $176,616 | $0 | $0 |
| 2022 | $2,423 | $171,367 | $0 | $0 |
| 2021 | $2,417 | $165,465 | $0 | $0 |
| 2020 | $2,345 | $163,013 | $0 | $0 |
| 2019 | $2,308 | $159,117 | $0 | $0 |
| 2018 | $2,756 | $169,901 | $0 | $0 |
| 2017 | $2,584 | $154,168 | $0 | $0 |
| 2016 | $2,346 | $126,944 | $0 | $0 |
| 2015 | $2,378 | $123,354 | $0 | $0 |
| 2014 | $2,423 | $122,580 | $0 | $0 |
Property History
| Date | Event | Price | Change | Sq Ft Price |
|---|---|---|---|---|
| 04/23/2025 04/23/25 | Price Changed | $539,000 | -5.3% | $257 / Sq Ft |
| 03/06/2025 03/06/25 | Price Changed | $569,000 | -3.4% | $271 / Sq Ft |
| 02/21/2025 02/21/25 | For Sale | $589,000 | +167.7% | $280 / Sq Ft |
| 12/17/2023 12/17/23 | Off Market | $220,000 | -- | -- |
| 05/10/2018 05/10/18 | Sold | $220,000 | -8.3% | $120 / Sq Ft |
| 03/28/2018 03/28/18 | Pending | -- | -- | -- |
| 07/22/2017 07/22/17 | For Sale | $239,900 | -- | $131 / Sq Ft |
Deed History
| Date | Type | Sale Price | Title Company |
|---|---|---|---|
| Warranty Deed | $220,000 | Attorney | |
| Warranty Deed | -- | Attorney | |
| Interfamily Deed Transfer | -- | Attorney | |
| Warranty Deed | $225,000 | North Central Title Inc |
Mortgage History
| Date | Status | Loan Amount | Loan Type |
|---|---|---|---|
| Open | $20,000 | New Conventional | |
| Open | $213,000 | New Conventional | |
| Closed | $216,015 | FHA |
Similar Homes in Keystone Heights, FL
Source: realMLS (Northeast Florida Multiple Listing Service)
MLS Number: 2071643
APN: 05-09-23-005349-000-00
- 00 Cr 214 & Starflower Ln
- 8491 Lilly Lake Rd
- 6437 Baker Rd
- 6617 Virginia Beach Ln
- 6838 Big Sky Ln
- 6310 6th Ave
- 6315 5th Ave
- 6192 County Road 219
- 127 Serenity Dr
- 6728 Mount Vernon Dr
- 8814 Corona Sunset Point
- 6204 Blue Marlin Dr
- 7125 SE Co Road 214
- 7125 County Road 214
- 0 Gustafson Rd Unit 1 293957
- 123 Lake Carleton Dr
- 6099 Milligan Rd
- 1900 SE State Road 21
- 0 State Road 100 Unit 1260784
- 0 SE 5th Ave Unit MFRGC512617

