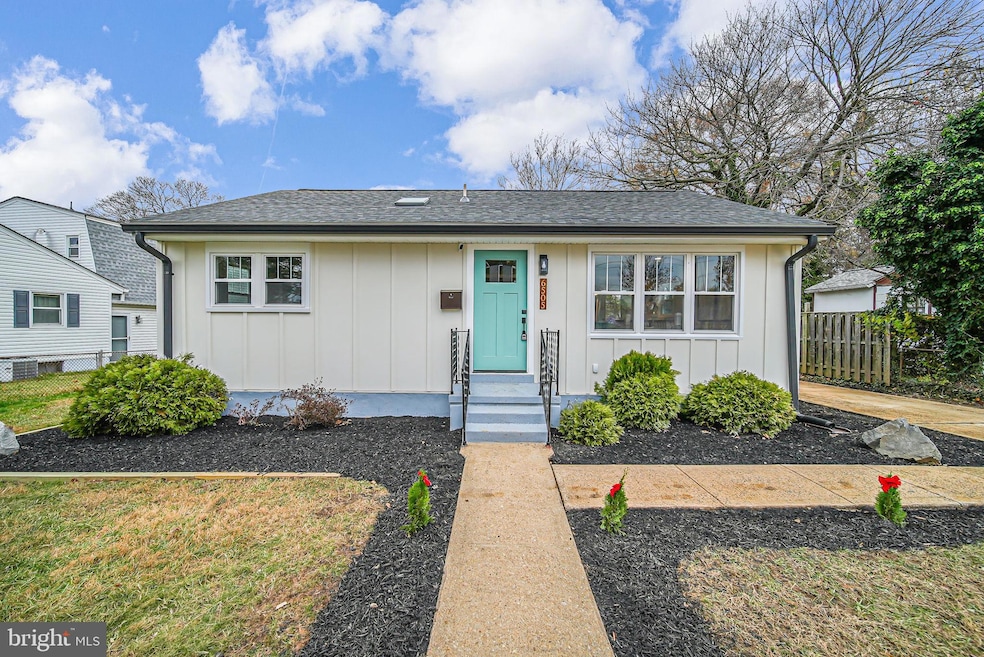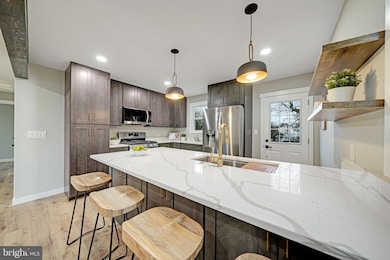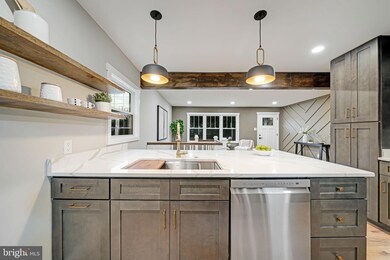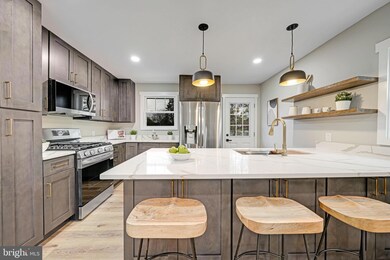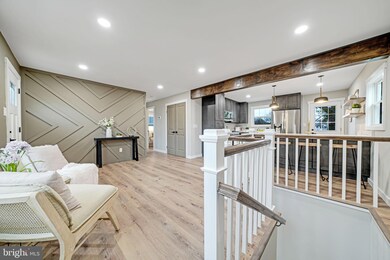
6505 Prospect Terrace Alexandria, VA 22310
Virginia Hills NeighborhoodHighlights
- Gourmet Kitchen
- Main Floor Bedroom
- Upgraded Countertops
- Rambler Architecture
- No HOA
- Stainless Steel Appliances
About This Home
As of March 2025Don't miss this Incredible opportunity in Fairfax County...Everything has been done for you already. Welcome home to This stunning 4-bedroom, 3-bathroom home has been completely remodeled to perfection, offering a seamless blend of modern style and comfortable layout. In the heart of the home is the custom kitchen, featuring a spacious island/peninsula, sleek stainless steel appliances, contemporary dark-colored cabinets, and stunning brass fixtures. Luxury vinyl flooring warms the house and flows throughout. With its on-trend 2025 contemporary color palette, this home is truly move-in ready and waiting for the right owner. The primary suite boasts a large ensuite bathroom with a spa-like shower featuring gorgeous tilework, creating the perfect retreat. The thoughtful layout includes 2 bedrooms and 2 full bathrooms upstairs, while the fully finished lower level offers 2 additional bedrooms and 1 bath. The downstairs also has a versatile space perfect for a TV room and entertaining. Step outside to enjoy your large lot with a deck off the kitchen, which is ideal for hosting gatherings or relaxing in your private oasis. New windows, roof, HVAC, and water heater. Don’t miss the chance to make this gorgeous home your own!
Last Agent to Sell the Property
DelAria Team
Redfin Corporation License #647459

Home Details
Home Type
- Single Family
Est. Annual Taxes
- $5,907
Year Built
- Built in 1951 | Remodeled in 2024
Lot Details
- 0.26 Acre Lot
- Wood Fence
- Chain Link Fence
- Property is in excellent condition
- Property is zoned 140
Home Design
- Rambler Architecture
- Slab Foundation
- Vinyl Siding
Interior Spaces
- Property has 2 Levels
- Skylights
- Recessed Lighting
- Washer and Dryer Hookup
Kitchen
- Gourmet Kitchen
- Gas Oven or Range
- Built-In Microwave
- Dishwasher
- Stainless Steel Appliances
- Upgraded Countertops
- Disposal
Flooring
- Ceramic Tile
- Luxury Vinyl Plank Tile
Bedrooms and Bathrooms
- Walk-in Shower
Finished Basement
- Connecting Stairway
- Interior Basement Entry
- Basement Windows
Parking
- 3 Parking Spaces
- 3 Driveway Spaces
Utilities
- Central Heating and Cooling System
- Natural Gas Water Heater
Community Details
- No Home Owners Association
- Virginia Hills Subdivision
Listing and Financial Details
- Tax Lot 3
- Assessor Parcel Number 0922 02060003
Map
Home Values in the Area
Average Home Value in this Area
Property History
| Date | Event | Price | Change | Sq Ft Price |
|---|---|---|---|---|
| 03/19/2025 03/19/25 | Sold | $760,000 | -1.2% | $450 / Sq Ft |
| 12/12/2024 12/12/24 | For Sale | $769,000 | -- | $455 / Sq Ft |
Tax History
| Year | Tax Paid | Tax Assessment Tax Assessment Total Assessment is a certain percentage of the fair market value that is determined by local assessors to be the total taxable value of land and additions on the property. | Land | Improvement |
|---|---|---|---|---|
| 2024 | $6,462 | $509,870 | $246,000 | $263,870 |
| 2023 | $490 | $506,160 | $246,000 | $260,160 |
| 2022 | $475 | $466,430 | $221,000 | $245,430 |
| 2021 | $400 | $428,800 | $201,000 | $227,800 |
| 2020 | $370 | $399,180 | $192,000 | $207,180 |
| 2019 | $385 | $380,940 | $192,000 | $188,940 |
| 2018 | $4,097 | $356,240 | $171,000 | $185,240 |
| 2017 | $345 | $346,610 | $171,000 | $175,610 |
| 2016 | $345 | $346,610 | $171,000 | $175,610 |
| 2015 | $345 | $332,860 | $164,000 | $168,860 |
| 2014 | $345 | $332,860 | $164,000 | $168,860 |
Mortgage History
| Date | Status | Loan Amount | Loan Type |
|---|---|---|---|
| Open | $760,000 | VA | |
| Previous Owner | $550,000 | Construction |
Deed History
| Date | Type | Sale Price | Title Company |
|---|---|---|---|
| Warranty Deed | $760,000 | Westcor Land Title | |
| Bargain Sale Deed | $495,000 | None Listed On Document |
Similar Homes in Alexandria, VA
Source: Bright MLS
MLS Number: VAFX2212478
APN: 0922-02060003
- 6511 Enfield Dr
- 3888 Hillview Ct
- 6408 Prospect Terrace
- 6414 Virginia Hills Ave
- 3410 Sapphire Ct
- 6418 Kings Landing Rd
- 4311 Mission Ct
- 6211 Paulonia Rd
- 6801 Lamp Post Ln
- 3519 Oakwood Ln
- 6107 Holly Tree Dr
- 6495 Brick Hearth Ct
- 6257 Gentle Ln
- 3318 Memorial St
- 6902 Stonebridge Ct
- 3410 Groveton St
- 6908 Lamp Post Ln
- 6917 Stoneybrooke Ln
- 4609 Cottonwood Place
- 3812 Candlelight Ct
