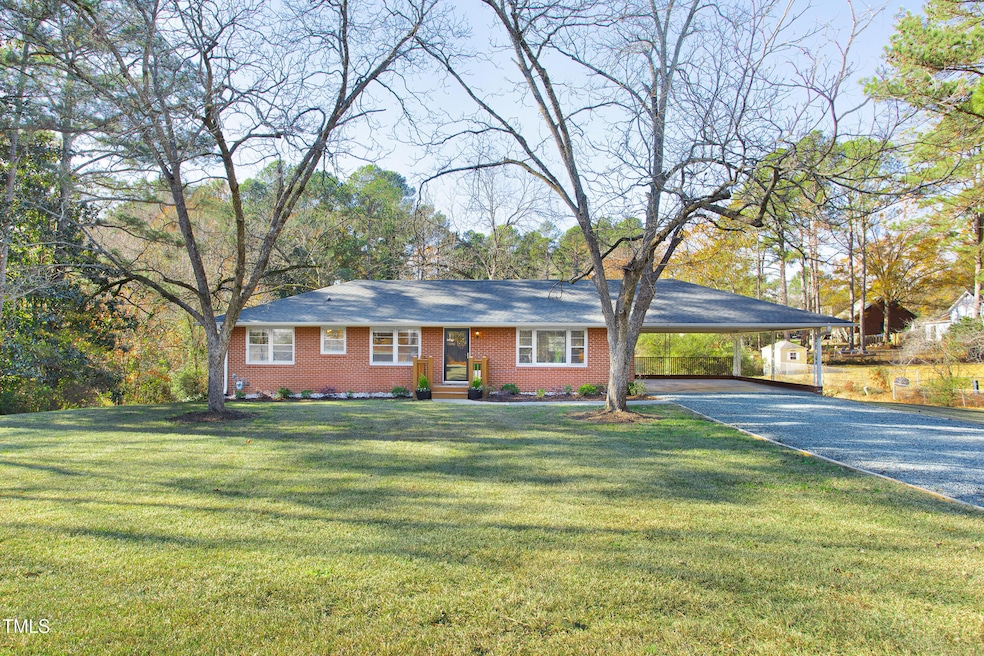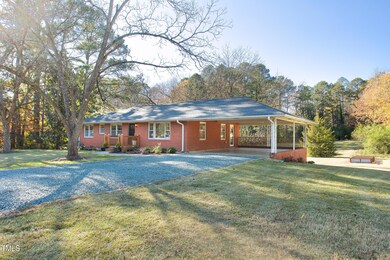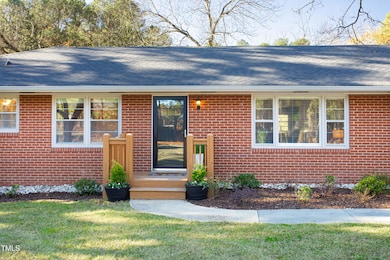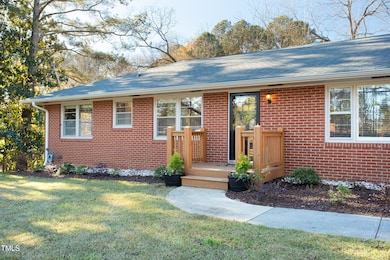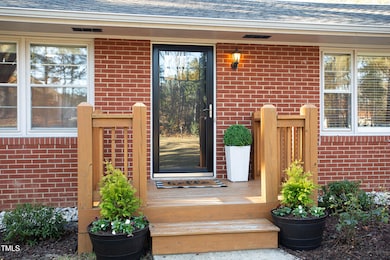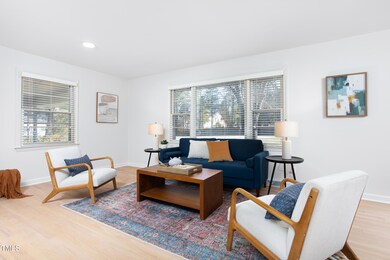
6506 Garrett Rd Durham, NC 27707
Patterson Place NeighborhoodEstimated payment $3,791/month
Highlights
- 2.11 Acre Lot
- Main Floor Primary Bedroom
- Quartz Countertops
- Wood Flooring
- Bonus Room
- Private Yard
About This Home
Gorgeous, updated ranch on Garrett is in-town homesteading oasis on over 2 acres in the Hope Valley area. The property is tastefully updated with refinished original hardwood flooring, updated kitchen, fresh paint throughout, quartz countertops, modern light fixtures, and newer systems (roof -2018; septic 2019). Over 2200 square feet of living space includes 4 bedrooms, a large finished walkout basement, dedicated dining room and 3 updated full bathrooms.The outdoor space is a true showstopper with a large grassy field stretching out from the back patio shaded by a large oak tree perfect for a tire swing. A workshop with an exterior entrance and raised garden beds are a perfect canvas for the new owners of this property. So much opportunity for your personal homestead, just minutes from downtown Durham, amazing restaurant options, shopping at Southpoint, and jet setting out of RDU International airport.
Home Details
Home Type
- Single Family
Est. Annual Taxes
- $3,447
Year Built
- Built in 1964 | Remodeled
Lot Details
- 2.11 Acre Lot
- Open Lot
- Cleared Lot
- Private Yard
- Garden
- Back and Front Yard
Home Design
- Brick Veneer
- Block Foundation
- Shingle Roof
- Lead Paint Disclosure
Interior Spaces
- 2-Story Property
- Smooth Ceilings
- Ceiling Fan
- Family Room
- Living Room
- Dining Room
- Bonus Room
- Workshop
- Pull Down Stairs to Attic
Kitchen
- Eat-In Kitchen
- Built-In Oven
- Cooktop
- Dishwasher
- Stainless Steel Appliances
- Quartz Countertops
Flooring
- Wood
- Luxury Vinyl Tile
Bedrooms and Bathrooms
- 4 Bedrooms
- Primary Bedroom on Main
- In-Law or Guest Suite
- 3 Full Bathrooms
- Separate Shower in Primary Bathroom
- Bathtub with Shower
Finished Basement
- Heated Basement
- Walk-Out Basement
- Interior and Exterior Basement Entry
- Workshop
- Laundry in Basement
- Natural lighting in basement
Parking
- 6 Parking Spaces
- 2 Carport Spaces
- Gravel Driveway
- 4 Open Parking Spaces
- Off-Street Parking
Outdoor Features
- Patio
- Rain Gutters
Schools
- Murray Massenburg Elementary School
- Githens Middle School
- Jordan High School
Horse Facilities and Amenities
- Grass Field
Utilities
- Forced Air Heating and Cooling System
- Propane
- Natural Gas Connected
- Water Heater
- Septic Tank
- Septic System
- High Speed Internet
- Cable TV Available
Community Details
- No Home Owners Association
Listing and Financial Details
- Assessor Parcel Number 0719-12-4638
Map
Home Values in the Area
Average Home Value in this Area
Tax History
| Year | Tax Paid | Tax Assessment Tax Assessment Total Assessment is a certain percentage of the fair market value that is determined by local assessors to be the total taxable value of land and additions on the property. | Land | Improvement |
|---|---|---|---|---|
| 2024 | $3,978 | $285,164 | $75,402 | $209,762 |
| 2023 | $3,735 | $285,164 | $75,402 | $209,762 |
| 2022 | $3,650 | $285,164 | $75,402 | $209,762 |
| 2021 | $3,633 | $285,164 | $75,402 | $209,762 |
| 2020 | $3,547 | $285,164 | $75,402 | $209,762 |
| 2019 | $3,547 | $285,164 | $75,402 | $209,762 |
| 2018 | $2,958 | $218,075 | $69,288 | $148,787 |
| 2017 | $2,936 | $218,075 | $69,288 | $148,787 |
| 2016 | $2,837 | $218,075 | $69,288 | $148,787 |
| 2015 | $2,061 | $148,892 | $35,471 | $113,421 |
| 2014 | $2,061 | $148,892 | $35,471 | $113,421 |
Property History
| Date | Event | Price | Change | Sq Ft Price |
|---|---|---|---|---|
| 03/28/2025 03/28/25 | Pending | -- | -- | -- |
| 03/13/2025 03/13/25 | Price Changed | $629,000 | -3.1% | $240 / Sq Ft |
| 01/28/2025 01/28/25 | Price Changed | $649,000 | -2.4% | $247 / Sq Ft |
| 12/04/2024 12/04/24 | For Sale | $665,000 | -- | $253 / Sq Ft |
Deed History
| Date | Type | Sale Price | Title Company |
|---|---|---|---|
| Warranty Deed | $330,000 | None Available | |
| Interfamily Deed Transfer | -- | None Available | |
| Warranty Deed | $186,000 | None Available | |
| Deed | $3,500 | None Available | |
| Warranty Deed | -- | None Available | |
| Deed | $3,500 | -- |
Mortgage History
| Date | Status | Loan Amount | Loan Type |
|---|---|---|---|
| Open | $264,000 | New Conventional | |
| Closed | $264,000 | New Conventional | |
| Previous Owner | $122,500 | Credit Line Revolving |
Similar Homes in Durham, NC
Source: Doorify MLS
MLS Number: 10065862
APN: 136025
- 4005 King Charles Rd
- 3515 Meadowrun Dr
- 129 Cofield Cir
- 5515 S Roxboro St Unit 23
- 5515 S Roxboro St Unit 16
- 8 Bryncastle Ct
- 3514 Shady Creek Dr
- 4215 Cobscook Dr
- 4303 Thetford Rd
- 903 Teague Place
- 21 Kimberly Dr
- 3915 Nottaway Rd
- 3541 Rugby Rd
- 9 Kimberly Dr
- 4 Kimberly Dr
- 3946 Nottaway Rd
- 5806 Woodberry Rd
- 3826 Regent Rd
- 14 W Bridlewood Trail
- 4 W Bridlewood Trail
