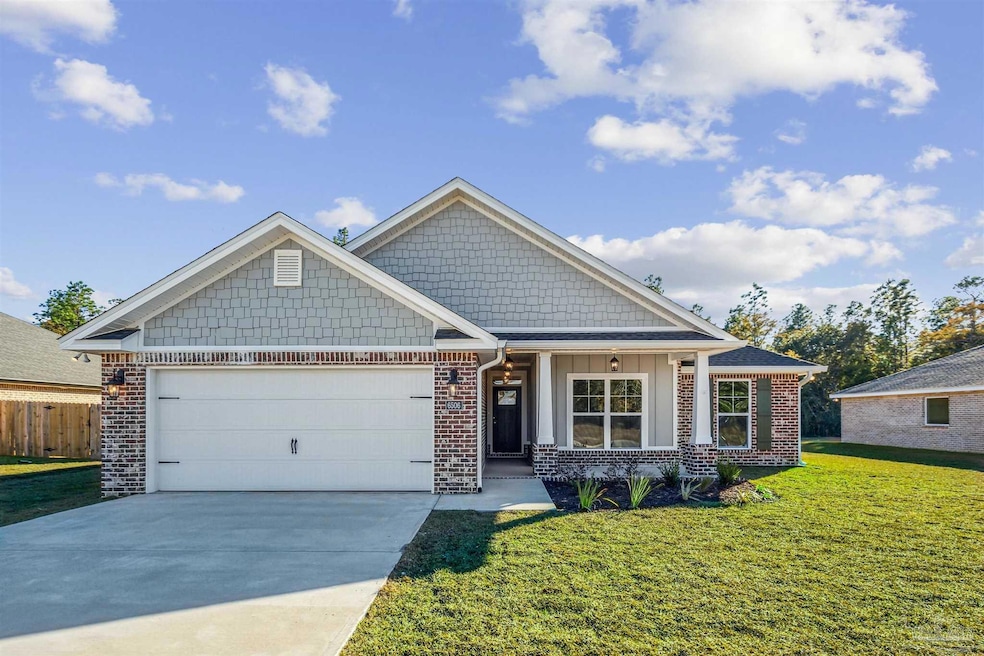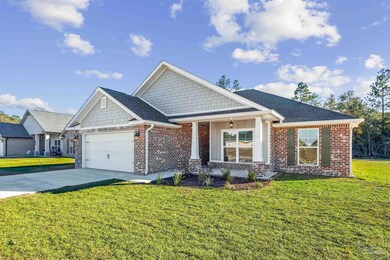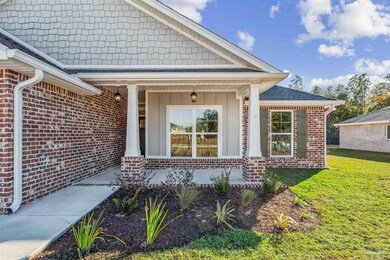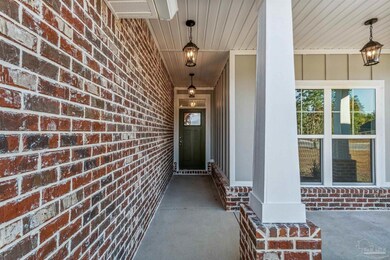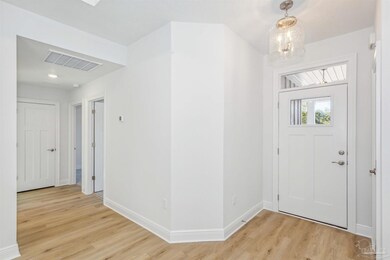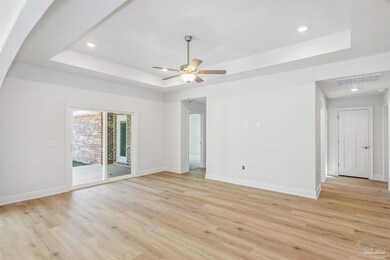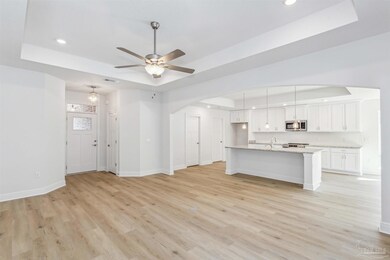
6506 Gentle Rain Dr Milton, FL 32570
Highlights
- Under Construction
- High Ceiling
- Shutters
- Craftsman Architecture
- Granite Countertops
- Porch
About This Home
As of February 2025Welcome to this beautiful 1895-square-foot home! Step inside our desirable McGhee floor plan and experience its inviting open design, perfect for creating lasting memories with family and friends. The kitchen is a true delight, featuring granite counters, a large island, and stunning cabinets with dovetail soft-close drawers and cabinet doors. The stainless steel GE range, microwave, and dishwasher add a touch of modern elegance. Relax and unwind in the spacious living room, where a tray ceiling adds a touch of sophistication. The master bedroom is truly impressive, with its boxed ceiling and a generous walk-in closet. Prepare to pamper yourself in the master bathroom, complete with a double vanity boasting granite countertops, lovely tile flooring, and a luxurious garden tub. Throughout the home, you'll discover luxury vinyl plank flooring in the common areas, beautiful tile in the bathrooms, and plush carpet in the bedrooms. And don't forget about the spacious car garage, providing ample room for your vehicles and storage needs. This remarkable home also offers three additional bedrooms, a guest bathroom, and a spacious laundry room for your convenience. Please note that the photos provided are of an already completed home with the same floor plan, but colors and finishes may vary. Rest assured, your future home will be completed with attention to detail and quality craftsmanship. We can't wait for you to make this exceptional home your own. ***All information regarding homes and communities, including pricing, features, amenities, terms, and availability, is subject to change without notice or obligation. Square footage and lot size are approximate and should be independently verified by the buyer and their agent. Photos, renderings, and illustrations are for reference only and may not reflect the actual homes as built.
Home Details
Home Type
- Single Family
Year Built
- Built in 2024 | Under Construction
HOA Fees
- $21 Monthly HOA Fees
Parking
- 2 Car Garage
- Garage Door Opener
Home Design
- Craftsman Architecture
- Gable Roof Shape
- Slab Foundation
- Frame Construction
- Shingle Roof
- Ridge Vents on the Roof
Interior Spaces
- 1,895 Sq Ft Home
- 1-Story Property
- High Ceiling
- Ceiling Fan
- Double Pane Windows
- Shutters
- Combination Kitchen and Dining Room
- Inside Utility
- Washer and Dryer Hookup
Kitchen
- Built-In Microwave
- Dishwasher
- Kitchen Island
- Granite Countertops
Flooring
- Carpet
- Tile
Bedrooms and Bathrooms
- 4 Bedrooms
- Walk-In Closet
- 2 Full Bathrooms
- Granite Bathroom Countertops
- Tile Bathroom Countertop
- Dual Vanity Sinks in Primary Bathroom
- Private Water Closet
- Soaking Tub
- Separate Shower
Home Security
- Home Security System
- Fire and Smoke Detector
Schools
- Berryhill Elementary School
- R. Hobbs Middle School
- Milton High School
Utilities
- Central Heating and Cooling System
- Heat Pump System
- Baseboard Heating
- Electric Water Heater
- Septic Tank
Additional Features
- Energy-Efficient Insulation
- Porch
- 0.5 Acre Lot
Community Details
- Bright Meadows Subdivision
Listing and Financial Details
- Home warranty included in the sale of the property
- Assessor Parcel Number 242N29041400B000050
Map
Home Values in the Area
Average Home Value in this Area
Property History
| Date | Event | Price | Change | Sq Ft Price |
|---|---|---|---|---|
| 02/25/2025 02/25/25 | Sold | $389,900 | 0.0% | $206 / Sq Ft |
| 01/21/2025 01/21/25 | Pending | -- | -- | -- |
| 11/10/2024 11/10/24 | Price Changed | $389,900 | +1.3% | $206 / Sq Ft |
| 06/20/2024 06/20/24 | For Sale | $384,900 | -- | $203 / Sq Ft |
Tax History
| Year | Tax Paid | Tax Assessment Tax Assessment Total Assessment is a certain percentage of the fair market value that is determined by local assessors to be the total taxable value of land and additions on the property. | Land | Improvement |
|---|---|---|---|---|
| 2024 | -- | $35,000 | $35,000 | -- |
| 2023 | -- | $28,000 | $28,000 | -- |
Mortgage History
| Date | Status | Loan Amount | Loan Type |
|---|---|---|---|
| Open | $311,920 | New Conventional | |
| Closed | $311,920 | New Conventional |
Deed History
| Date | Type | Sale Price | Title Company |
|---|---|---|---|
| Warranty Deed | $389,900 | Genesis Land & Title | |
| Warranty Deed | $389,900 | Genesis Land & Title |
Similar Homes in Milton, FL
Source: Pensacola Association of REALTORS®
MLS Number: 647679
APN: 24-2N-29-0414-00B00-0050
- 6500 Gentle Rain Dr
- 6539 Gentle Rain Dr
- 6540 Gentle Rain Dr
- 6533 Gentle Rain Dr
- 6488 Gentle Rain Dr
- 5449 Bright Meadows Rd
- 6895 Beaudry Ln
- 6472 Gentle Rain Dr
- 6600 Imperial Dr
- 5349 Morgan Ridge Dr
- 6624 Imperial Dr
- 6422 Brigadier Rd
- 6794 Beaudry Ln
- 6456 Pansy Dr
- 6506 Cedar Key Dr
- 5700 Country Squire Dr
