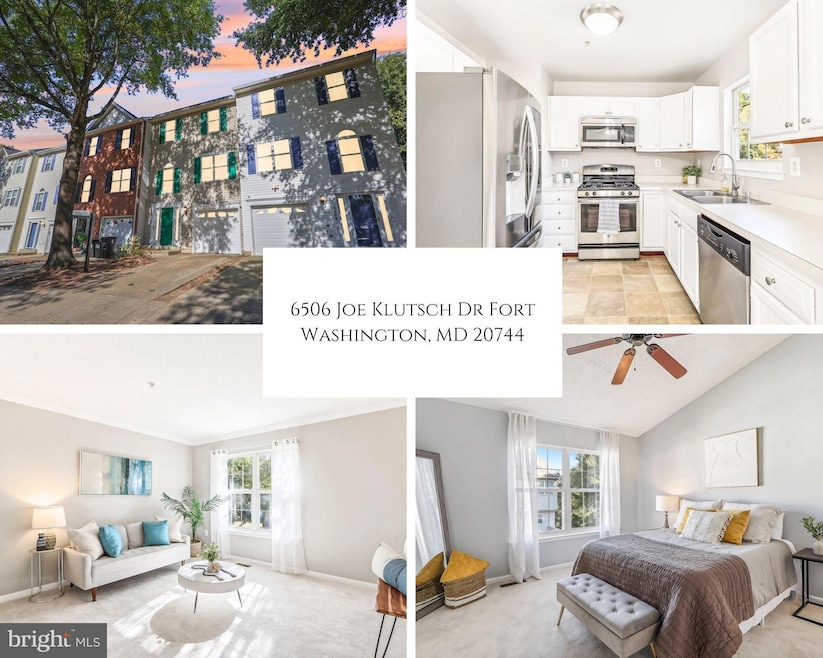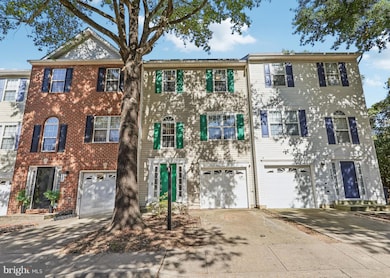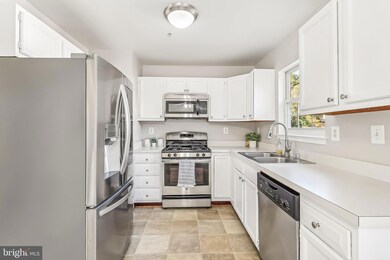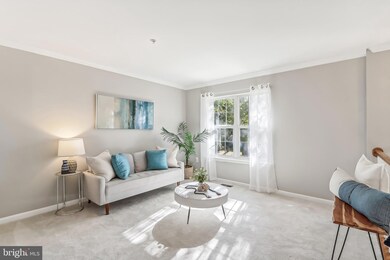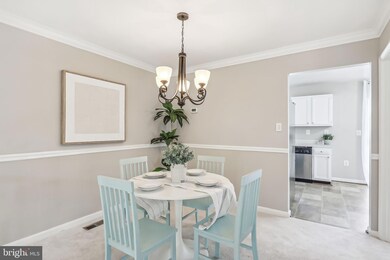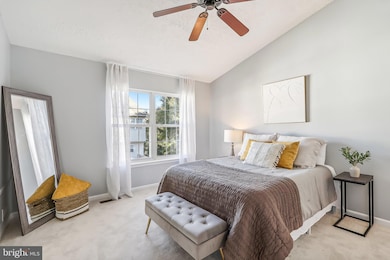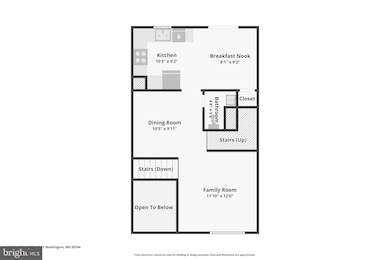
6506 Joe Klutsch Dr Fort Washington, MD 20744
Estimated payment $2,667/month
Highlights
- Colonial Architecture
- Traditional Floor Plan
- Breakfast Area or Nook
- Deck
- Upgraded Countertops
- 1 Car Direct Access Garage
About This Home
***Assumable Loan with an unbelievable 3.75% rate*** Welcome home to Brinkley Station! This freshly painted and well-maintained townhome boasts three levels of spacious living, with high ceilings and lovely modern updates. On the bright and airy main level, you’ll discover an elegant living room and dining room. With brand new plush carpeting, an abundance of natural light, and sophisticated crown molding, this level of the home is ideal for entertaining. The spacious eat-in kitchen features bright modern cabinets, a large breakfast nook for casual dining, and stainless steel appliances including an LG InstaView refrigerator. Soft carpeted floors (2024) lead you upstairs to the primary bedroom suite, which boasts a dramatic vaulted ceiling, walk-in closet, and ceiling fan. The handsome en suite bathroom includes both an updated step-in shower and a jetted soaking tub. Both additional bedrooms are sizable, with large closets and hallway access to the second full bathroom. Downstairs in the lower level, an expansive recreation room offers a fantastic additional living space with a cozy gas fireplace and plenty of storage. Walk outside from this level or enjoy grilling and relaxing on your wooden deck off of the kitchen! On the front of the home, the attached garage and driveway provides you with easy parking and storage solutions. Just minutes to Safeway, Aldi, Target, Tanger Outlets, Henson Creek Park and Trail, Allentown Splash, Tennis, & Fitness Park, Rosecroft Raceway, and National Harbor. Quick access to I-495, Indian Head Highway, Allentown Road, Branch Avenue, and Saint Barnabas Road. Schedule a private tour today and spend the holiday season in your beautiful new home!
Townhouse Details
Home Type
- Townhome
Est. Annual Taxes
- $4,403
Year Built
- Built in 2000
Lot Details
- 1,500 Sq Ft Lot
- Property is in very good condition
HOA Fees
- $100 Monthly HOA Fees
Parking
- 1 Car Direct Access Garage
- 1 Driveway Space
- Front Facing Garage
- Garage Door Opener
Home Design
- Colonial Architecture
- Slab Foundation
- Frame Construction
- Shingle Roof
- Asphalt Roof
Interior Spaces
- Property has 3 Levels
- Traditional Floor Plan
- Ceiling Fan
- Screen For Fireplace
- Gas Fireplace
- Double Pane Windows
- Combination Dining and Living Room
Kitchen
- Breakfast Area or Nook
- Stove
- Microwave
- Ice Maker
- Dishwasher
- Upgraded Countertops
- Disposal
Flooring
- Carpet
- Ceramic Tile
- Luxury Vinyl Plank Tile
Bedrooms and Bathrooms
- 3 Bedrooms
- Soaking Tub
Finished Basement
- Exterior Basement Entry
- Laundry in Basement
Schools
- J Frank Dent Elementary School
- Thurgood Marshall Middle School
- Potomac High School
Utilities
- Forced Air Heating and Cooling System
- Natural Gas Water Heater
Additional Features
- Solar owned by seller
- Deck
Listing and Financial Details
- Tax Lot 62A
- Assessor Parcel Number 17123006707
Community Details
Overview
- Association fees include trash, snow removal, common area maintenance
- Brinkley Towns Subdivision
Amenities
- Common Area
Map
Home Values in the Area
Average Home Value in this Area
Tax History
| Year | Tax Paid | Tax Assessment Tax Assessment Total Assessment is a certain percentage of the fair market value that is determined by local assessors to be the total taxable value of land and additions on the property. | Land | Improvement |
|---|---|---|---|---|
| 2024 | $4,789 | $296,300 | $75,000 | $221,300 |
| 2023 | $4,632 | $285,800 | $0 | $0 |
| 2022 | $4,476 | $275,300 | $0 | $0 |
| 2021 | $3,564 | $264,800 | $75,000 | $189,800 |
| 2020 | $3,450 | $245,167 | $0 | $0 |
| 2019 | $3,230 | $225,533 | $0 | $0 |
| 2018 | $3,460 | $205,900 | $75,000 | $130,900 |
| 2017 | $3,345 | $194,967 | $0 | $0 |
| 2016 | -- | $184,033 | $0 | $0 |
| 2015 | $3,356 | $173,100 | $0 | $0 |
| 2014 | $3,356 | $173,100 | $0 | $0 |
Property History
| Date | Event | Price | Change | Sq Ft Price |
|---|---|---|---|---|
| 03/28/2025 03/28/25 | Pending | -- | -- | -- |
| 01/23/2025 01/23/25 | For Sale | $395,000 | +8.2% | $202 / Sq Ft |
| 12/15/2021 12/15/21 | Sold | $365,000 | +5.8% | $277 / Sq Ft |
| 11/20/2021 11/20/21 | Pending | -- | -- | -- |
| 11/17/2021 11/17/21 | For Sale | $345,000 | 0.0% | $261 / Sq Ft |
| 11/16/2021 11/16/21 | Price Changed | $345,000 | -- | $261 / Sq Ft |
Deed History
| Date | Type | Sale Price | Title Company |
|---|---|---|---|
| Special Warranty Deed | $6,418 | Universal Title | |
| Deed | $365,000 | First American Title | |
| Deed | $159,000 | -- |
Mortgage History
| Date | Status | Loan Amount | Loan Type |
|---|---|---|---|
| Previous Owner | $373,395 | VA | |
| Previous Owner | $182,516 | FHA |
Similar Homes in Fort Washington, MD
Source: Bright MLS
MLS Number: MDPG2139320
APN: 12-3006707
- 3339 Huntley Square Dr Unit A-1
- 3325 Huntley Square Dr Unit T2
- 3323 Huntley Square Dr Unit A1
- 3342 Huntley Square Dr Unit A2
- 6210 Joe Klutsch Dr
- 3307 Huntley Square Dr Unit C
- 3316 Huntley Square Dr Unit A1
- 3301 Huntley Square Dr Unit B2
- 3303 Huntley Square Dr Unit T-1
- 3304 Huntley Square Dr Unit B2
- 2919 Christina Lynn Ct
- 3126 Brinkley Rd Unit 2101
- 3120 Brinkley Rd Unit 3T-3
- 3124 Brinkley Rd Unit 5204
- 3132 Brinkley Rd Unit 10303
- 3130 Brinkley Rd Unit 9201
- 3140 Brinkley Rd Unit 302
- 3208 Mulberry Ln
- 0 Noah Dr Unit MDPG2149056
- 6126 Kildare Ct
