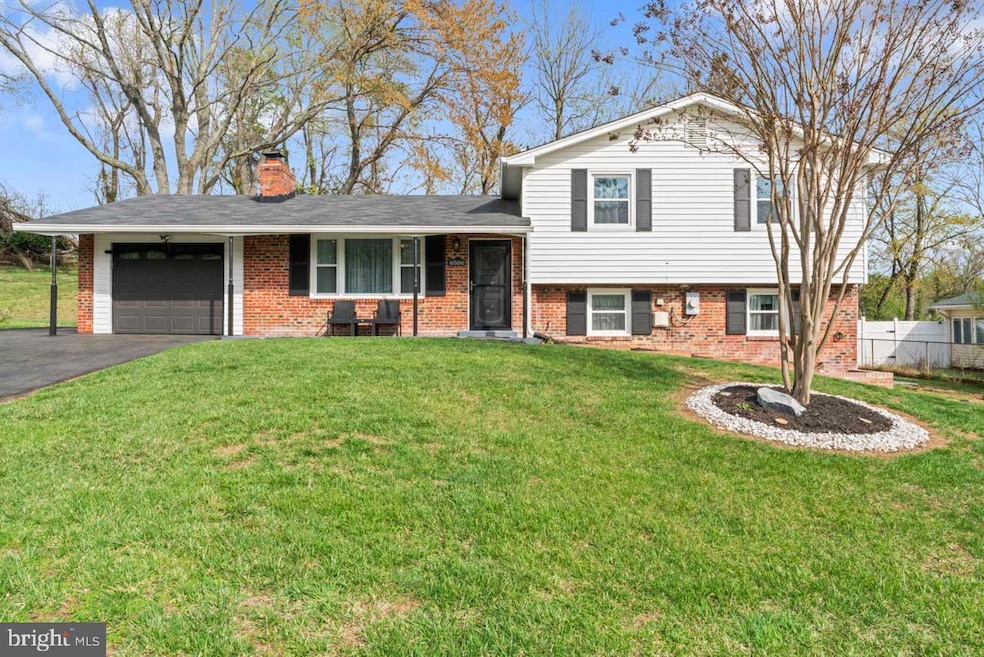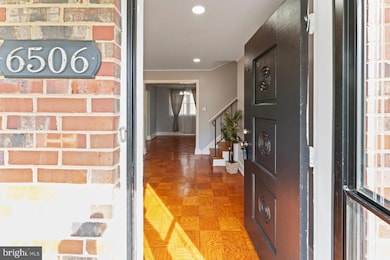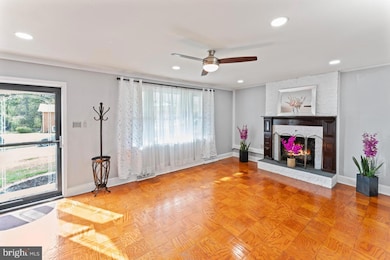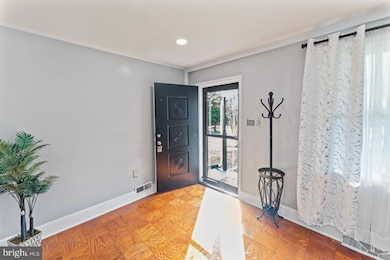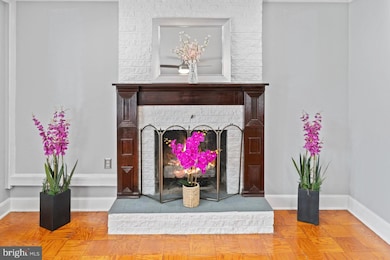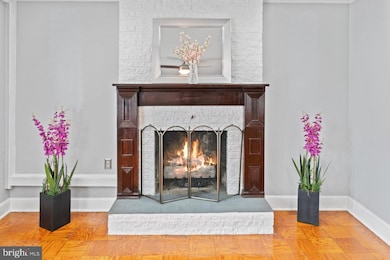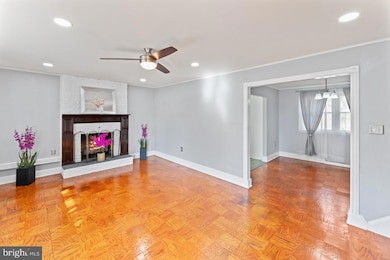
6506 Summerhill Rd Temple Hills, MD 20748
Estimated payment $3,286/month
Highlights
- Recreation Room
- Attic
- Sun or Florida Room
- Wood Flooring
- 1 Fireplace
- No HOA
About This Home
Welcome to this charming split-level home, offering 1,995 square feet of comfortable living space. This beauty features three spacious bedrooms and two full baths, perfect for accommodating family and guests. The beautiful hardwood floors add warmth and character throughout the main living areas and bedrooms.
Step into this modern kitchen, a true haven for culinary creativity. Sleek, state-of-the-art appliances blend seamlessly with elegant cabinetry and expansive countertops, providing both functionality and style.
With ample storage and thoughtfully designed workspaces, this kitchen is equipped to inspire your inner chef and elevate your cooking experience to new heights. Whether you're preparing a gourmet feast or a simple meal, this kitchen is sure to be a great inspiration.
Adjacent to the kitchen, you'll find a delightful sunroom that offers the perfect retreat for relaxation. Bathed in natural light, this inviting space is ideal for enjoying a morning coffee or unwinding with a good book. The seamless connection to the kitchen makes it a convenient spot for casual dining or entertaining guests. With views of the surrounding landscape, the sunroom provides a peaceful ambiance that enhances the overall charm and functionality of the home. It's a serene oasis where you can savor moments of tranquility throughout the day.
The home also includes a versatile recreation room downstairs, ideal for entertaining or a cozy retreat . Speaking of entertaining, the parking is a big deal! With a one car heated and cooled garage and the extended driveway, surely 4-6 cars can fit comfortable in the space. Now that the spring is here, this 0.38-acre lot offers ample outdoor space for relaxation and play. There is a patio off of the recreation room and the sunroom! This home boasts of renovated kitchen, new windows, gutters and garage door all installed in 2022, a new HVAC system installed in June 2024 and the laundry room was updated this year! This home is a true haven, combining comfort and style in every corner!
Looking for restaurants, shopping and entertainment? This place is ideally situated with close proximity to all of the above and easy access to the highway! The National Harbor is within 8 miles. With so much to offer, this home waits you as its new owner! Call to schedule today!
Home Details
Home Type
- Single Family
Est. Annual Taxes
- $4,275
Year Built
- Built in 1963
Lot Details
- 0.38 Acre Lot
- Partially Fenced Property
- Chain Link Fence
- Property is in good condition
- Property is zoned RSF95
Parking
- 1 Car Attached Garage
- 5 Driveway Spaces
- Parking Storage or Cabinetry
- Front Facing Garage
- Garage Door Opener
- Off-Street Parking
Home Design
- Split Level Home
- Brick Exterior Construction
- Shingle Roof
Interior Spaces
- 1,995 Sq Ft Home
- Property has 1.5 Levels
- Bar
- Ceiling Fan
- 1 Fireplace
- Window Screens
- Living Room
- Formal Dining Room
- Recreation Room
- Sun or Florida Room
- Storm Doors
- Attic
Kitchen
- Electric Oven or Range
- Cooktop
- Built-In Microwave
- Ice Maker
- Dishwasher
- Disposal
Flooring
- Wood
- Carpet
- Luxury Vinyl Plank Tile
Bedrooms and Bathrooms
- 3 Bedrooms
- Walk-in Shower
Laundry
- Laundry Room
- Dryer
- Washer
Basement
- Walk-Out Basement
- Crawl Space
- Natural lighting in basement
Outdoor Features
- Rain Gutters
- Brick Porch or Patio
Schools
- Allenwood Elementary School
- Thurgood Marshall Middle School
- Crossland High School
Utilities
- Forced Air Heating and Cooling System
- Cooling System Mounted In Outer Wall Opening
- Vented Exhaust Fan
- Natural Gas Water Heater
Community Details
- No Home Owners Association
- Woodberry Forest Subdivision
Listing and Financial Details
- Tax Lot 7
- Assessor Parcel Number 17060490524
Map
Home Values in the Area
Average Home Value in this Area
Tax History
| Year | Tax Paid | Tax Assessment Tax Assessment Total Assessment is a certain percentage of the fair market value that is determined by local assessors to be the total taxable value of land and additions on the property. | Land | Improvement |
|---|---|---|---|---|
| 2024 | $4,255 | $287,700 | $0 | $0 |
| 2023 | $4,052 | $248,100 | $72,500 | $175,600 |
| 2022 | $2,748 | $247,133 | $0 | $0 |
| 2021 | $3,372 | $246,167 | $0 | $0 |
| 2020 | $7,577 | $245,200 | $71,200 | $174,000 |
| 2019 | $3,391 | $236,800 | $0 | $0 |
| 2018 | $3,560 | $228,400 | $0 | $0 |
| 2017 | $3,051 | $220,000 | $0 | $0 |
| 2016 | -- | $213,067 | $0 | $0 |
| 2015 | $4,231 | $206,133 | $0 | $0 |
| 2014 | $4,231 | $199,200 | $0 | $0 |
Property History
| Date | Event | Price | Change | Sq Ft Price |
|---|---|---|---|---|
| 04/08/2025 04/08/25 | For Sale | $525,000 | -- | $263 / Sq Ft |
Deed History
| Date | Type | Sale Price | Title Company |
|---|---|---|---|
| Deed | $300,000 | -- | |
| Deed | $309,950 | -- |
Mortgage History
| Date | Status | Loan Amount | Loan Type |
|---|---|---|---|
| Open | $47,650 | Credit Line Revolving | |
| Open | $246,000 | New Conventional | |
| Closed | $246,000 | New Conventional | |
| Closed | $44,610 | No Value Available | |
| Closed | $178,868 | FHA | |
| Closed | $13,167 | Purchase Money Mortgage | |
| Previous Owner | $288,000 | Stand Alone Refi Refinance Of Original Loan |
Similar Homes in Temple Hills, MD
Source: Bright MLS
MLS Number: MDPG2148050
APN: 06-0490524
- 6404 Summerhill Rd
- 4713 Cedell Place
- 5103 Acorn Dr
- 6814 Temple Hill Rd
- 6113 Summerhill Rd
- 6902 Mackson Dr
- 6805 Janet Ln
- 4304 Brinkley Rd
- 5902 Middleton Ct
- 4105 Maidstone Place
- 6614 Highgate Dr
- 4104 Limekiln Dr
- 4605 Sharon Rd
- 5401 Lorraine Dr
- 6707 Middlefield Rd
- 4502 Henderson Rd
- 7114 Buchanan Rd
- 7107 Loch Raven Rd
- 7107 Sheffield Dr
- 7103 Emma Ct
