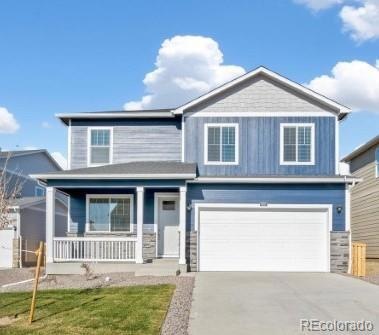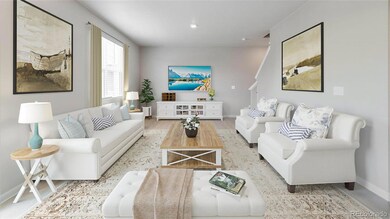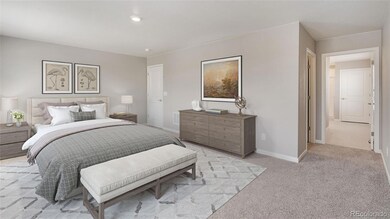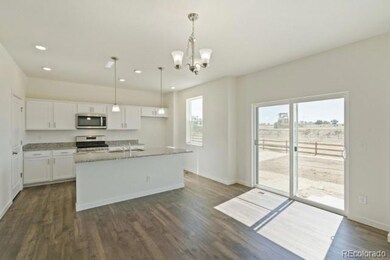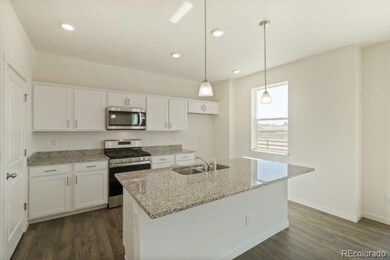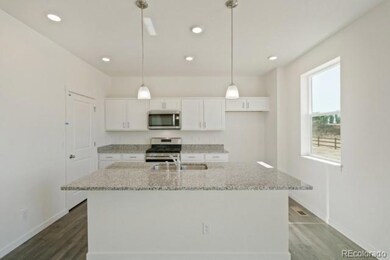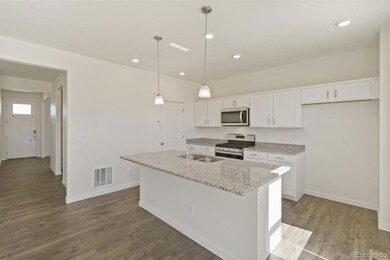
6507 12th St Frederick, CO 80530
Highlights
- Primary Bedroom Suite
- Traditional Architecture
- Great Room
- Open Floorplan
- Loft
- Granite Countertops
About This Home
As of January 2025Carriage Hills Sales Office Now Open!! Welcome to brand new Carriage Hills! This superb neighborhood location is just steps from Centennial Park, a mile from the historic downtown area of Frederick and only 3 miles from I 25! Contemporary 3 bedroom, open design home with both a main floor study/flex space and a loft! The Kitchen sports a sizable island, sleek white cabinetry with crown molding, granite counter tops, pantry, a full suite of stainless steel appliances, including the refrigerator with ice maker and a washer/dryer! Super spacious primary bedroom with a 3/4 on suite bath and a really big walk in closet! You will find this home is fully equipped and will be move in ready with the backyard landscaping, smart home technology, blinds throughout, 9' ceilings, a tankless hot water heater and exterior cement fiber board siding! This quaint neighborhood is perfect for biking over to the farmers market or grabbing a bite downtown, while remaining close to schools and easy commuting access. Enjoy the beautiful Colorado evenings on the front porch and enjoy the peace of mind of a brand new home with warranty included. ***Estimated Delivery Date: January. Photos are representative and not of actual property***
Last Agent to Sell the Property
D.R. Horton Realty, LLC Brokerage Email: sales@drhrealty.com License #40028178

Last Buyer's Agent
Other MLS Non-REcolorado
NON MLS PARTICIPANT
Home Details
Home Type
- Single Family
Est. Annual Taxes
- $4,867
Year Built
- Built in 2024 | Under Construction
Lot Details
- 6,600 Sq Ft Lot
- Year Round Access
- Front Yard Sprinklers
- Private Yard
HOA Fees
- $35 Monthly HOA Fees
Parking
- 2 Car Attached Garage
- Smart Garage Door
Home Design
- Traditional Architecture
- Frame Construction
- Architectural Shingle Roof
- Cement Siding
- Concrete Block And Stucco Construction
- Concrete Perimeter Foundation
Interior Spaces
- 2,222 Sq Ft Home
- 2-Story Property
- Open Floorplan
- Wired For Data
- Double Pane Windows
- Smart Doorbell
- Great Room
- Dining Room
- Home Office
- Loft
- Laundry Room
Kitchen
- Eat-In Kitchen
- Self-Cleaning Oven
- Range
- Dishwasher
- Kitchen Island
- Granite Countertops
- Quartz Countertops
- Disposal
Flooring
- Carpet
- Laminate
- Vinyl
Bedrooms and Bathrooms
- 3 Bedrooms
- Primary Bedroom Suite
- Walk-In Closet
Basement
- Sump Pump
- Crawl Space
Home Security
- Smart Locks
- Smart Thermostat
- Carbon Monoxide Detectors
- Fire and Smoke Detector
Eco-Friendly Details
- Smoke Free Home
Outdoor Features
- Rain Gutters
- Front Porch
Schools
- Thunder Valley Elementary And Middle School
- Frederick High School
Utilities
- Forced Air Heating and Cooling System
- Heating System Uses Natural Gas
- 220 Volts
- 110 Volts
- Natural Gas Connected
- Tankless Water Heater
- High Speed Internet
- Phone Available
- Cable TV Available
Community Details
- Carriage Hills Metropolitan District Association, Phone Number (970) 484-0101
- Built by D.R. Horton, Inc
- Carriage Hills Subdivision, Pendleton Floorplan
Listing and Financial Details
- Assessor Parcel Number 131131427002
Map
Home Values in the Area
Average Home Value in this Area
Property History
| Date | Event | Price | Change | Sq Ft Price |
|---|---|---|---|---|
| 01/13/2025 01/13/25 | Sold | $514,900 | 0.0% | $232 / Sq Ft |
| 10/27/2024 10/27/24 | Pending | -- | -- | -- |
| 10/22/2024 10/22/24 | Price Changed | $514,900 | -2.1% | $232 / Sq Ft |
| 10/09/2024 10/09/24 | For Sale | $525,905 | -- | $237 / Sq Ft |
Tax History
| Year | Tax Paid | Tax Assessment Tax Assessment Total Assessment is a certain percentage of the fair market value that is determined by local assessors to be the total taxable value of land and additions on the property. | Land | Improvement |
|---|---|---|---|---|
| 2024 | $346 | $6,970 | $6,970 | -- |
| 2023 | $346 | $2,230 | $2,230 | $0 |
| 2022 | $7 | $10 | $10 | $0 |
| 2021 | $364 | $2,300 | $2,300 | $0 |
| 2020 | $362 | $2,300 | $2,300 | $0 |
| 2019 | $365 | $2,300 | $2,300 | $0 |
| 2018 | $195 | $1,260 | $1,260 | $0 |
| 2017 | $198 | $1,260 | $1,260 | $0 |
| 2016 | $139 | $910 | $910 | $0 |
| 2015 | $137 | $910 | $910 | $0 |
| 2014 | $250 | $1,670 | $1,670 | $0 |
Mortgage History
| Date | Status | Loan Amount | Loan Type |
|---|---|---|---|
| Open | $505,573 | FHA | |
| Closed | $505,573 | FHA |
Deed History
| Date | Type | Sale Price | Title Company |
|---|---|---|---|
| Special Warranty Deed | $514,900 | Dhi Title | |
| Special Warranty Deed | $514,900 | Dhi Title |
Similar Homes in the area
Source: REcolorado®
MLS Number: 3311807
APN: R8976512
- 6531 13th St
- 6537 13th St
- 6543 13th St
- 6536 13th St
- 6530 13th St
- 6512 13th St
- 6513 14th St
- 6501 14th St
- 6525 14th St
- 6105 Needlegrass Green Unit 307
- 7811 St Vrain Dr Unit 68
- 6340 Hollyhock Green
- 355 8th St
- 7891 Saint Vrain Dr
- 6320 Indian Paintbrush St Unit 108
- 6280 Indian Paintbrush St
- 720 Carbondale Dr
- 6261 Redcedar St
- 7971 Larkspur Cir Unit 219
- 253 7th St
