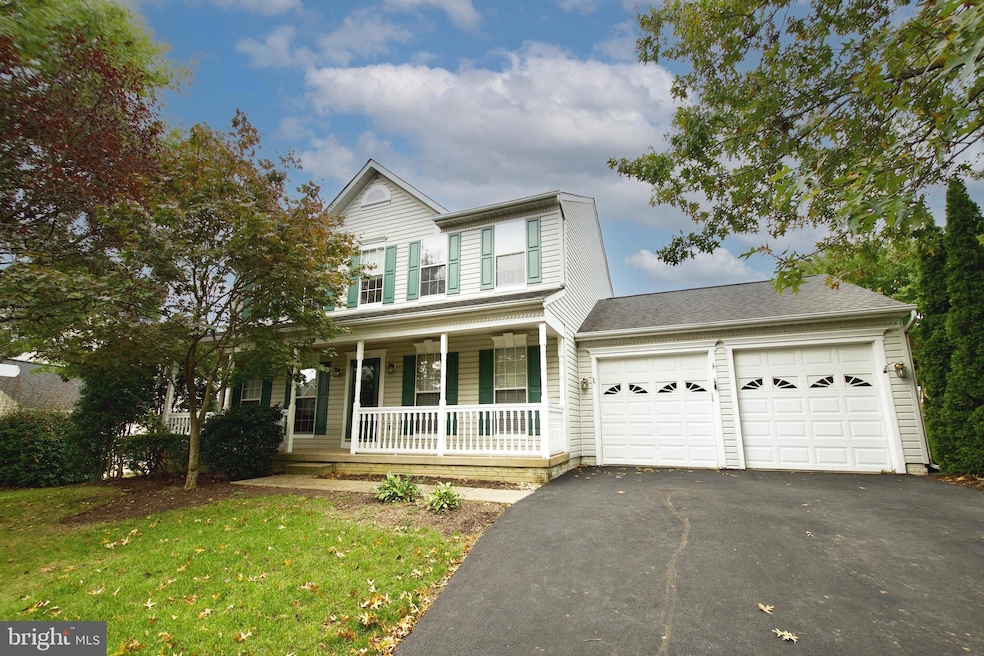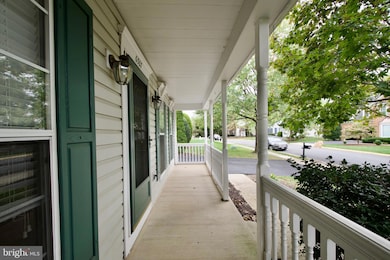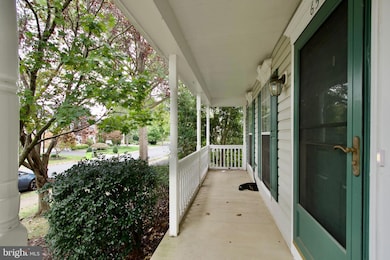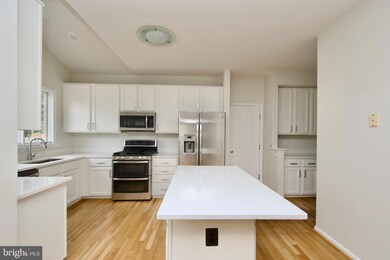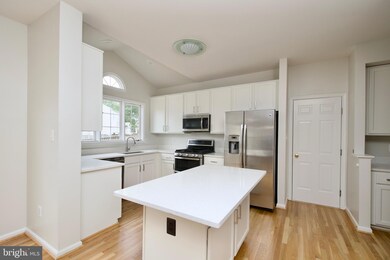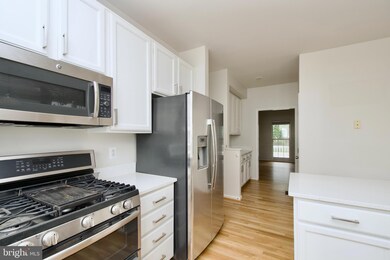
6507 John Thomas Dr Alexandria, VA 22315
Highlights
- Colonial Architecture
- Clubhouse
- Traditional Floor Plan
- Island Creek Elementary School Rated A-
- Deck
- Wood Flooring
About This Home
As of November 2024This recently renovated home offers a fresh, modern feel with updates throughout. The main level boasts beautifully refinished hardwood floors and hardwood stairs, while the bedroom level features brand-new luxury vinyl tile. Contemporary LED light fixtures and brushed nickel hardware add a sleek touch throughout, and new shades and blinds have been installed for privacy and style.
Upstairs, you’ll find four generously sized bedrooms, including a primary suite with an ensuite bath and walk-in closet. Ceiling fans are installed in three of the four bedrooms for added comfort.
On the main floor, the open-concept kitchen is a standout with vaulted ceilings, 42-inch cabinets, granite countertops, and stainless steel appliances. A center island, butler’s pantry, and formal dining room provide ample space for both casual and formal dining. The living room, with its cozy fireplace, flows out to a brand-new Trex deck, perfect for entertaining or enjoying the large fenced yard—ideal for children, pets, and family activities.
A spacious, unfinished basement offers endless possibilities, whether you want to create a play area, home gym, or additional storage. The home also features newer HVAC and water heater systems, and the oversized garage provides extra storage space if needed.
Located in the highly sought-after Island Creek neighborhood, residents enjoy access to a swimming pool, walking trails, and proximity to top-ranked Island Creek Elementary School. Commuters will appreciate the easy access to the Pentagon, Fort Belvoir, Andrews, and the nearby Springfield Metro station, as well as convenient walk paths and bus routes.
This well-maintained home reflects the care of proactive owners. Updates (see docs) Include Roof 2014 (30 year shingles) Appliances 2014-2016, Water Heater 2017, Driveway 2020, HVAC 2022, Blinds 2023, Deck 2024. Call or text friendly local agent Heather to schedule a showing! OPEN HOUSE Sunday OCT 27th 1-3pm 2 OFFERS IN HAND - best and final Sunday 5pm
Home Details
Home Type
- Single Family
Est. Annual Taxes
- $9,924
Year Built
- Built in 1994 | Remodeled in 2024
Lot Details
- Property is Fully Fenced
- Wood Fence
- Property is in excellent condition
HOA Fees
- $142 Monthly HOA Fees
Parking
- 2 Car Attached Garage
- Front Facing Garage
Home Design
- Colonial Architecture
- Traditional Architecture
- Permanent Foundation
- Block Foundation
- Composition Roof
- Vinyl Siding
Interior Spaces
- 2,122 Sq Ft Home
- Property has 3 Levels
- Traditional Floor Plan
- Ceiling height of 9 feet or more
- 1 Fireplace
- Double Pane Windows
- Atrium Doors
- Family Room Off Kitchen
- Living Room
- Formal Dining Room
- Unfinished Basement
Kitchen
- Eat-In Kitchen
- Gas Oven or Range
- Microwave
- Ice Maker
- Dishwasher
- Disposal
Flooring
- Wood
- Carpet
Bedrooms and Bathrooms
- 4 Bedrooms
- En-Suite Primary Bedroom
- En-Suite Bathroom
- Walk-In Closet
Laundry
- Laundry on lower level
- Dryer
- Washer
Outdoor Features
- Deck
Schools
- Island Creek Elementary School
- Hayfield Secondary Middle School
- Hayfield High School
Utilities
- Central Heating and Cooling System
- Natural Gas Water Heater
Listing and Financial Details
- Assessor Parcel Number 0992 10020075
Community Details
Overview
- Association fees include pool(s), trash
- Island Creek HOA
- Island Creek Subdivision, Wythe Floorplan
Amenities
- Clubhouse
Recreation
- Community Playground
- Community Pool
Map
Home Values in the Area
Average Home Value in this Area
Property History
| Date | Event | Price | Change | Sq Ft Price |
|---|---|---|---|---|
| 11/15/2024 11/15/24 | Sold | $930,000 | +3.3% | $438 / Sq Ft |
| 10/27/2024 10/27/24 | Pending | -- | -- | -- |
| 10/23/2024 10/23/24 | For Sale | $899,900 | 0.0% | $424 / Sq Ft |
| 07/06/2023 07/06/23 | Rented | $3,700 | 0.0% | -- |
| 07/06/2023 07/06/23 | Under Contract | -- | -- | -- |
| 07/06/2023 07/06/23 | For Rent | $3,700 | +12.1% | -- |
| 08/20/2019 08/20/19 | Rented | $3,300 | 0.0% | -- |
| 07/19/2019 07/19/19 | Under Contract | -- | -- | -- |
| 07/10/2019 07/10/19 | For Rent | $3,300 | 0.0% | -- |
| 07/27/2018 07/27/18 | Rented | $3,300 | 0.0% | -- |
| 07/25/2018 07/25/18 | Under Contract | -- | -- | -- |
| 07/12/2018 07/12/18 | For Rent | $3,300 | -- | -- |
Tax History
| Year | Tax Paid | Tax Assessment Tax Assessment Total Assessment is a certain percentage of the fair market value that is determined by local assessors to be the total taxable value of land and additions on the property. | Land | Improvement |
|---|---|---|---|---|
| 2024 | $9,924 | $856,640 | $384,000 | $472,640 |
| 2023 | $9,329 | $826,710 | $369,000 | $457,710 |
| 2022 | $9,884 | $864,400 | $369,000 | $495,400 |
| 2021 | $8,276 | $705,240 | $294,000 | $411,240 |
| 2020 | $8,201 | $692,920 | $288,000 | $404,920 |
| 2019 | $7,481 | $632,110 | $264,000 | $368,110 |
| 2018 | $7,170 | $623,470 | $259,000 | $364,470 |
| 2017 | $7,022 | $604,850 | $251,000 | $353,850 |
| 2016 | $7,007 | $604,850 | $251,000 | $353,850 |
| 2015 | $6,595 | $590,910 | $244,000 | $346,910 |
| 2014 | $6,470 | $581,030 | $244,000 | $337,030 |
Mortgage History
| Date | Status | Loan Amount | Loan Type |
|---|---|---|---|
| Open | $790,500 | New Conventional | |
| Previous Owner | $368,000 | Credit Line Revolving | |
| Previous Owner | $284,000 | No Value Available | |
| Previous Owner | $254,250 | No Value Available |
Deed History
| Date | Type | Sale Price | Title Company |
|---|---|---|---|
| Bargain Sale Deed | $930,000 | Republic Title | |
| Warranty Deed | $600,550 | -- | |
| Deed | $355,000 | -- | |
| Deed | $282,500 | -- | |
| Deed | $225,500 | -- |
Similar Homes in Alexandria, VA
Source: Bright MLS
MLS Number: VAFX2199594
APN: 0992-10020075
- 6510 Tassia Dr
- 6601J Thackwell Way Unit 3J
- 7807 Desiree St
- 7711 Beulah St
- 7823 Desiree St
- 7706B Haynes Point Way Unit 8B
- 7839 Seth Hampton Dr
- 7802 Seth Hampton Dr
- 7721 Sullivan Cir
- 7813 Bold Lion Ln
- 6605 Thomas Grant Ct
- 7449 Foxleigh Way
- 6329 Miller Dr
- 7697 Lavenham Landing
- 8045 Sky Blue Dr
- 6615 Sky Blue Ct
- 6240 Windham Hill Run
- 6811 Lois Dr
- 6335 Rockshire St
- 6331 Steinway St
