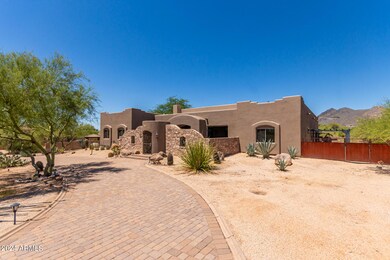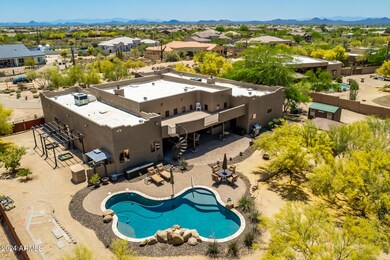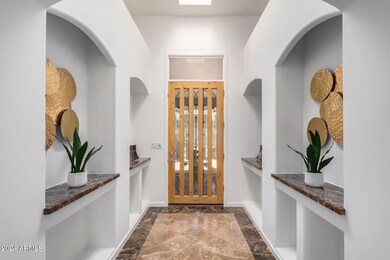
6508 E Old Way W Cave Creek, AZ 85331
Boulders NeighborhoodHighlights
- Horses Allowed On Property
- Private Pool
- Mountain View
- Black Mountain Elementary School Rated A-
- RV Gated
- Fireplace in Primary Bedroom
About This Home
As of November 2024This Beautiful 5-bedroom 3 bath home on over an acre and a quarter lot will not disappoint. Amazing Mountain Views is what Cave Creek is all about. Start with the cozy covered front patio with an inviting fireplace. Inside you will be greeted by a large great room open to a spacious kitchen overlooking the fabulous backyard with a sparkling pool. The split floor plan is the perfect layout for the privacy everyone enjoys. The owner's suite is large with his and her vanities and a relaxing Jetta tub. Behind the bookcase you will find the secret bedroom with its own bathroom, perfect for guest or any other family member. Step outside and enjoy the large covered patio, breathtaking views of Black Mountain and the privacy that comes with a 1.25 acre lot. Situated at the end of a private dr
Last Buyer's Agent
Berkshire Hathaway HomeServices Arizona Properties License #SA686619000

Home Details
Home Type
- Single Family
Est. Annual Taxes
- $2,689
Year Built
- Built in 2004
Lot Details
- 1.25 Acre Lot
- Desert faces the front and back of the property
- Wrought Iron Fence
- Block Wall Fence
- Private Yard
Parking
- 2 Open Parking Spaces
- 4 Car Garage
- Circular Driveway
- RV Gated
Home Design
- Santa Fe Architecture
- Wood Frame Construction
- Built-Up Roof
- Foam Roof
- Stucco
Interior Spaces
- 3,693 Sq Ft Home
- 1-Story Property
- Central Vacuum
- Ceiling height of 9 feet or more
- Gas Fireplace
- Family Room with Fireplace
- 3 Fireplaces
- Mountain Views
- Security System Owned
Kitchen
- Eat-In Kitchen
- Breakfast Bar
- Built-In Microwave
- Kitchen Island
Flooring
- Carpet
- Tile
Bedrooms and Bathrooms
- 5 Bedrooms
- Fireplace in Primary Bedroom
- Primary Bathroom is a Full Bathroom
- 3 Bathrooms
- Dual Vanity Sinks in Primary Bathroom
- Hydromassage or Jetted Bathtub
- Bathtub With Separate Shower Stall
Outdoor Features
- Private Pool
- Balcony
- Covered patio or porch
- Outdoor Fireplace
Schools
- Black Mountain Elementary School
- Sonoran Trails Middle School
- Cactus Shadows High School
Utilities
- Refrigerated Cooling System
- Heating Available
- High Speed Internet
- Cable TV Available
Additional Features
- No Interior Steps
- Horses Allowed On Property
Community Details
- No Home Owners Association
- Association fees include no fees
- Built by Ritz
Listing and Financial Details
- Assessor Parcel Number 216-49-009-y
Map
Home Values in the Area
Average Home Value in this Area
Property History
| Date | Event | Price | Change | Sq Ft Price |
|---|---|---|---|---|
| 11/01/2024 11/01/24 | Sold | $1,550,000 | -1.6% | $420 / Sq Ft |
| 08/16/2024 08/16/24 | For Sale | $1,575,000 | +1.6% | $426 / Sq Ft |
| 06/30/2024 06/30/24 | Off Market | $1,550,000 | -- | -- |
| 05/30/2024 05/30/24 | Price Changed | $1,575,000 | -3.1% | $426 / Sq Ft |
| 05/24/2024 05/24/24 | For Sale | $1,625,000 | -- | $440 / Sq Ft |
Tax History
| Year | Tax Paid | Tax Assessment Tax Assessment Total Assessment is a certain percentage of the fair market value that is determined by local assessors to be the total taxable value of land and additions on the property. | Land | Improvement |
|---|---|---|---|---|
| 2025 | $2,810 | $74,314 | -- | -- |
| 2024 | $2,689 | $70,775 | -- | -- |
| 2023 | $2,689 | $91,520 | $18,300 | $73,220 |
| 2022 | $2,635 | $71,450 | $14,290 | $57,160 |
| 2021 | $2,957 | $68,710 | $13,740 | $54,970 |
| 2020 | $2,915 | $62,500 | $12,500 | $50,000 |
| 2019 | $2,827 | $61,310 | $12,260 | $49,050 |
| 2018 | $2,721 | $59,610 | $11,920 | $47,690 |
| 2017 | $2,623 | $58,080 | $11,610 | $46,470 |
| 2016 | $2,608 | $56,160 | $11,230 | $44,930 |
| 2015 | $2,468 | $52,500 | $10,500 | $42,000 |
Mortgage History
| Date | Status | Loan Amount | Loan Type |
|---|---|---|---|
| Open | $1,470,000 | New Conventional | |
| Previous Owner | $510,400 | New Conventional | |
| Previous Owner | $406,900 | New Conventional | |
| Previous Owner | $417,000 | New Conventional | |
| Previous Owner | $417,000 | New Conventional | |
| Previous Owner | $100,000 | Credit Line Revolving | |
| Previous Owner | $720,000 | New Conventional | |
| Previous Owner | $500,000 | Credit Line Revolving |
Deed History
| Date | Type | Sale Price | Title Company |
|---|---|---|---|
| Warranty Deed | $1,550,000 | Magnus Title Agency | |
| Warranty Deed | $560,000 | Fidelity Natl Title Ins Co | |
| Warranty Deed | -- | First American Title Ins Co | |
| Warranty Deed | $975,000 | First American Title Ins Co | |
| Warranty Deed | -- | First American Title Ins Co | |
| Cash Sale Deed | $89,000 | Fidelity Title | |
| Warranty Deed | -- | Fidelity Title |
Similar Homes in Cave Creek, AZ
Source: Arizona Regional Multiple Listing Service (ARMLS)
MLS Number: 6710217
APN: 216-49-009Y
- 6347 E Old Way W
- 33601 N 64th St
- 6340 E Marioca Cir
- 6617 E Evening Glow Dr
- 6703 E Soaring Eagle Way
- 6216 E Dove Valley Rd
- 6251 E Bramble Berry Ln
- 33519 N 62nd St
- 6217 E Sienna Bouquet Place
- 33242 N 68th Place
- 6827 E Eagle Feather Rd
- 6522 E Night Glow Cir
- 6456 E Night Glow Cir
- 6102 E Sonoran Trail
- 6209 E Bramble Berry Ln
- 33869 N 67th St
- 6130 E Bramble Berry Ln
- 32764 N 68th Place
- 6025 E Palomino Ln
- 6214 E Evening Glow Dr






