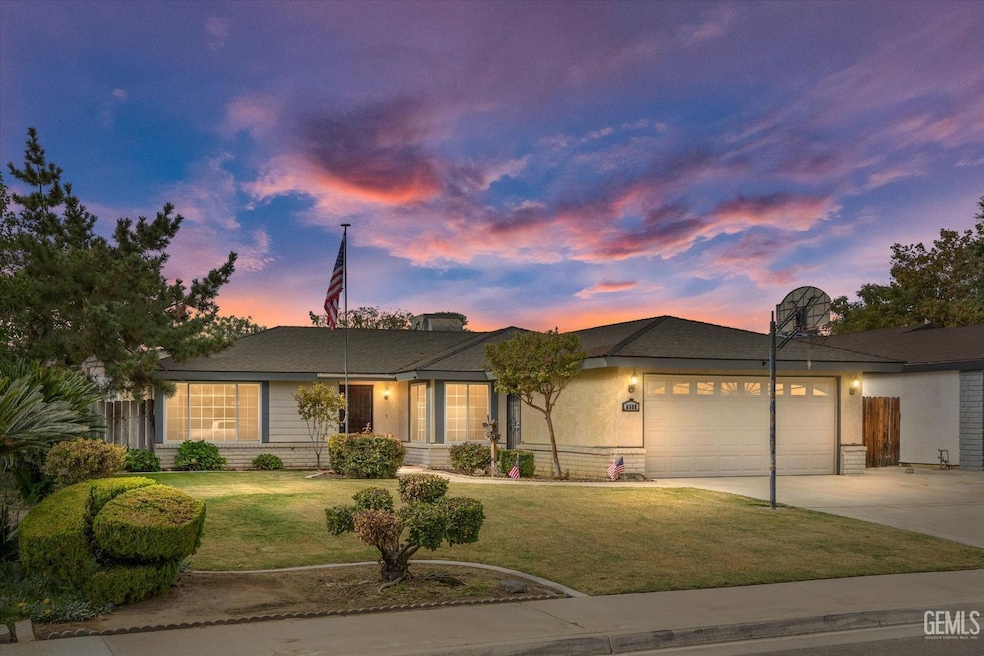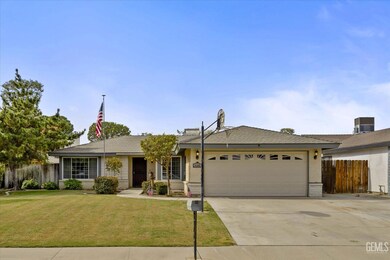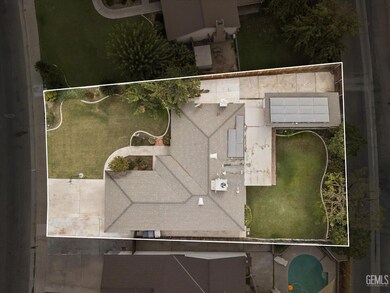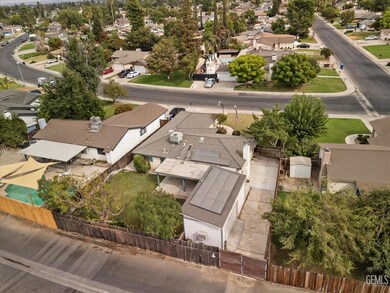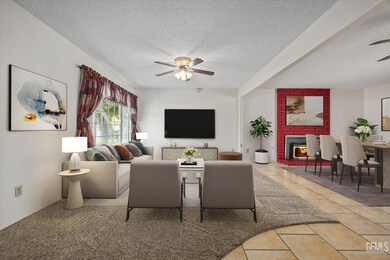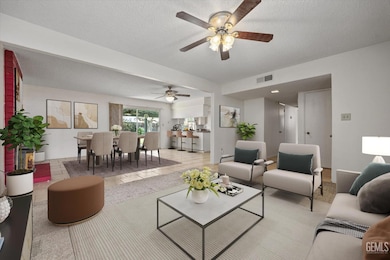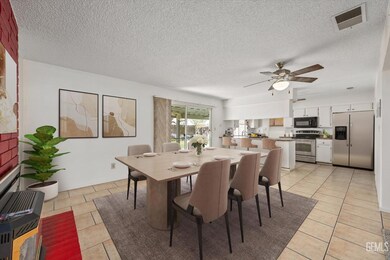
6508 Edgemont Dr Bakersfield, CA 93309
Spice NeighborhoodAbout This Home
As of January 2025This charming 3-bedroom, 2-bath home offers a spacious and inviting layout, featuring a great room with a cozy fireplace adjacent to the dining area plus indoor utility. The kitchen boasts white cabinetry, a bar top seating area, perfect for casual dining or entertaining. The primary bedroom includes a walk-in closet and an updated bathroom with stunning tilework in the shower. Recent upgrades include newer plumbing, roof, and water heater for added peace of mind. The property also provides large RV parking, a generously sized shop with roll up door, loft storage area and alley access. Additionally, features lush landscaping, a covered patio complete with ceiling fans, ideal for outdoor relaxation year-round. See it today!
Last Buyer's Agent
Non-Member Non-Member
Non-Member Office
Home Details
Home Type
- Single Family
Est. Annual Taxes
- $2,580
Year Built
- Built in 1979
Parking
- 2 Car Garage
Interior Spaces
- 1,410 Sq Ft Home
- 1-Story Property
Bedrooms and Bathrooms
- 3 Bedrooms
- 2 Bathrooms
Schools
- Castle Elementary School
- Actis Middle School
- West High School
Additional Features
- 8,276 Sq Ft Lot
- Central Heating and Cooling System
Listing and Financial Details
- Assessor Parcel Number 35540101
Map
Home Values in the Area
Average Home Value in this Area
Property History
| Date | Event | Price | Change | Sq Ft Price |
|---|---|---|---|---|
| 01/03/2025 01/03/25 | Sold | $375,000 | -3.6% | $266 / Sq Ft |
| 11/21/2024 11/21/24 | Pending | -- | -- | -- |
| 11/06/2024 11/06/24 | For Sale | $389,000 | -- | $276 / Sq Ft |
Tax History
| Year | Tax Paid | Tax Assessment Tax Assessment Total Assessment is a certain percentage of the fair market value that is determined by local assessors to be the total taxable value of land and additions on the property. | Land | Improvement |
|---|---|---|---|---|
| 2024 | $2,580 | $158,544 | $37,958 | $120,586 |
| 2023 | $2,580 | $155,437 | $37,214 | $118,223 |
| 2022 | $2,475 | $152,391 | $36,485 | $115,906 |
| 2021 | $2,365 | $149,405 | $35,770 | $113,635 |
| 2020 | $2,318 | $147,875 | $35,404 | $112,471 |
| 2019 | $2,288 | $147,875 | $35,404 | $112,471 |
| 2018 | $2,191 | $142,136 | $34,030 | $108,106 |
| 2017 | $2,159 | $139,350 | $33,363 | $105,987 |
| 2016 | $2,029 | $136,618 | $32,709 | $103,909 |
| 2015 | $2,010 | $134,567 | $32,218 | $102,349 |
| 2014 | $1,960 | $131,932 | $31,587 | $100,345 |
Mortgage History
| Date | Status | Loan Amount | Loan Type |
|---|---|---|---|
| Open | $368,207 | FHA | |
| Closed | $368,207 | FHA | |
| Previous Owner | $113,627 | FHA | |
| Previous Owner | $115,862 | FHA | |
| Previous Owner | $297,000 | Unknown | |
| Previous Owner | $111,200 | Credit Line Revolving | |
| Previous Owner | $180,000 | Purchase Money Mortgage | |
| Previous Owner | $128,600 | Unknown | |
| Previous Owner | $87,725 | Unknown | |
| Previous Owner | $89,110 | FHA | |
| Closed | $45,000 | No Value Available |
Deed History
| Date | Type | Sale Price | Title Company |
|---|---|---|---|
| Deed | -- | Chicago Title Company | |
| Deed | -- | Chicago Title Company | |
| Grant Deed | $375,000 | Chicago Title Company | |
| Grant Deed | $375,000 | Chicago Title Company | |
| Quit Claim Deed | -- | -- | |
| Grant Deed | $118,000 | Chicago Title Company | |
| Grant Deed | $225,000 | Ticor Title | |
| Grant Deed | $89,500 | American Title |
Similar Homes in Bakersfield, CA
Source: Bakersfield Association of REALTORS® / GEMLS
MLS Number: 202411447
APN: 355-401-01-00-3
- 6500 Edgemont Dr
- 6401 Frenchglen Ct
- 2701 Belden Ln
- 6505 Vancouver Dr
- 2724 Hempstead Ln
- 2705 Carlisle Ct
- 2516 Cheshire Dr
- 3516 Sesame St
- 2609 Trabert Ln
- 6608 Lafayette Way
- 3809 Casey Ct
- 6016 Cardiff Ave
- 7001 Margaret Ct
- 6628 Wilson Rd
- 5709 Wonder Ln
- 5812 Appletree Ln
- 2513 Pinon Springs Cir
- 6700 Nottingham Ln Unit 23
- 2625 Westholme Blvd
- 5512 Appletree Ln
