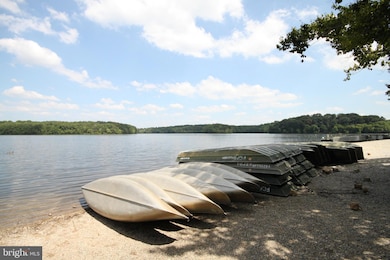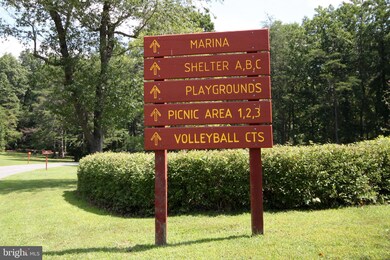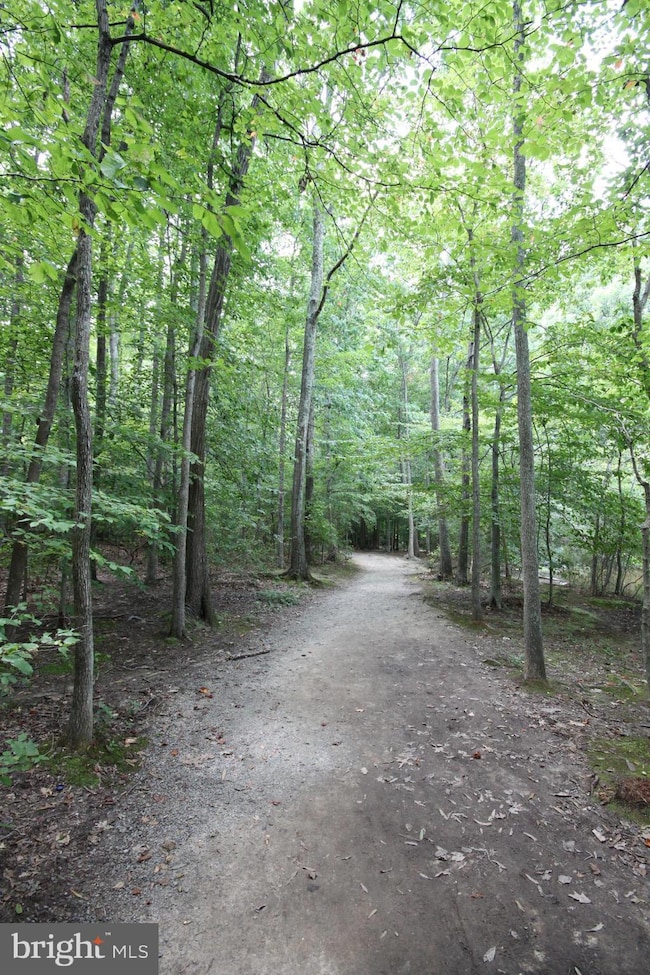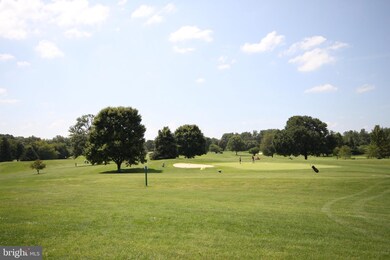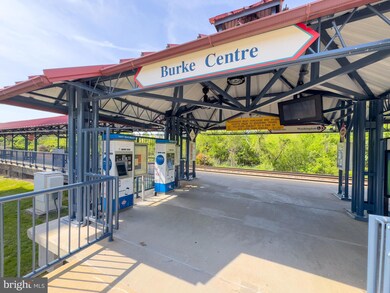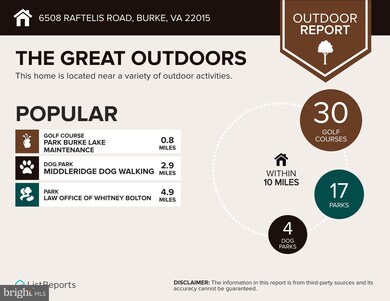
Highlights
- Eat-In Gourmet Kitchen
- View of Trees or Woods
- Wood Flooring
- Cherry Run Elementary School Rated A
- Deck
- Main Floor Bedroom
About This Home
As of April 2025Home sold as-is, not for comp purposes.
Last Agent to Sell the Property
Melissa Govoruhk Debbie Dogrul Associates
eXp Realty LLC License #0225239017

Home Details
Home Type
- Single Family
Est. Annual Taxes
- $8,250
Year Built
- Built in 1985
Lot Details
- 0.33 Acre Lot
- Property is zoned 131
HOA Fees
- $4 Monthly HOA Fees
Parking
- 2 Car Direct Access Garage
- 2 Driveway Spaces
- Front Facing Garage
- Garage Door Opener
Home Design
- Split Level Home
- Vinyl Siding
Interior Spaces
- 1,924 Sq Ft Home
- Property has 2 Levels
- Built-In Features
- Crown Molding
- Ceiling Fan
- Skylights
- Recessed Lighting
- 2 Fireplaces
- Screen For Fireplace
- Window Treatments
- Family Room Off Kitchen
- Formal Dining Room
- Views of Woods
Kitchen
- Eat-In Gourmet Kitchen
- Breakfast Area or Nook
- Stove
- Ice Maker
- Dishwasher
- Upgraded Countertops
- Disposal
Flooring
- Wood
- Carpet
Bedrooms and Bathrooms
- En-Suite Bathroom
- Bathtub with Shower
- Walk-in Shower
Laundry
- Laundry on main level
- Dryer
- Washer
Outdoor Features
- Deck
- Shed
Schools
- Cherry Run Elementary School
- Lake Braddock Secondary Middle School
- Lake Braddock High School
Utilities
- Forced Air Heating and Cooling System
- Air Filtration System
- Humidifier
- Natural Gas Water Heater
- Satellite Dish
Listing and Financial Details
- Tax Lot 543
- Assessor Parcel Number 0881 07 0543
Community Details
Overview
- Association fees include common area maintenance
- 2Nd Cherry Run HOA
- Cherry Run Subdivision, Ashleigh Floorplan
Amenities
- Common Area
Map
Home Values in the Area
Average Home Value in this Area
Property History
| Date | Event | Price | Change | Sq Ft Price |
|---|---|---|---|---|
| 04/16/2025 04/16/25 | For Sale | $870,000 | 0.0% | $452 / Sq Ft |
| 04/15/2025 04/15/25 | Sold | $870,000 | -- | $452 / Sq Ft |
| 03/03/2025 03/03/25 | Pending | -- | -- | -- |
Tax History
| Year | Tax Paid | Tax Assessment Tax Assessment Total Assessment is a certain percentage of the fair market value that is determined by local assessors to be the total taxable value of land and additions on the property. | Land | Improvement |
|---|---|---|---|---|
| 2024 | $8,251 | $712,190 | $302,000 | $410,190 |
| 2023 | $7,562 | $670,050 | $282,000 | $388,050 |
| 2022 | $7,213 | $630,790 | $282,000 | $348,790 |
| 2021 | $6,513 | $555,020 | $247,000 | $308,020 |
| 2020 | $6,293 | $531,740 | $229,000 | $302,740 |
| 2019 | $6,293 | $531,740 | $229,000 | $302,740 |
| 2018 | $6,058 | $526,740 | $227,000 | $299,740 |
| 2017 | $5,958 | $513,140 | $222,000 | $291,140 |
| 2016 | $5,655 | $488,160 | $217,000 | $271,160 |
| 2015 | $5,493 | $492,190 | $217,000 | $275,190 |
| 2014 | $5,250 | $471,480 | $207,000 | $264,480 |
Mortgage History
| Date | Status | Loan Amount | Loan Type |
|---|---|---|---|
| Open | $464,731 | New Conventional | |
| Closed | $462,400 | New Conventional | |
| Closed | $416,000 | New Conventional | |
| Closed | $359,696 | New Conventional | |
| Closed | $80,000 | Future Advance Clause Open End Mortgage |
Deed History
| Date | Type | Sale Price | Title Company |
|---|---|---|---|
| Deed | $208,000 | -- |
Similar Homes in Burke, VA
Source: Bright MLS
MLS Number: VAFX2223778
APN: 0881-07-0543
- 6403 Burke Woods Dr
- 6690 Old Blacksmith Dr
- 9528 Ironmaster Dr
- 6306 Falling Brook Dr
- 7006 Barnacle Place
- 7002 Barnacle Place
- 7312 Outhaul Ln
- 9601 Tinsmith Ln
- 9601 Minstead Ct
- 6531 Legendgate Place
- 6539 Foxhollow Ln
- 9427 Goldfield Ln
- 9690 Church Way
- 9408 Onion Patch Dr
- 9391 Peter Roy Ct
- 6712 Sunset Woods Ct
- 6218 Belleair Rd
- 9521 Vandola Ct
- 9819 Burke Pond Ln
- 7112 Stanchion Ln

