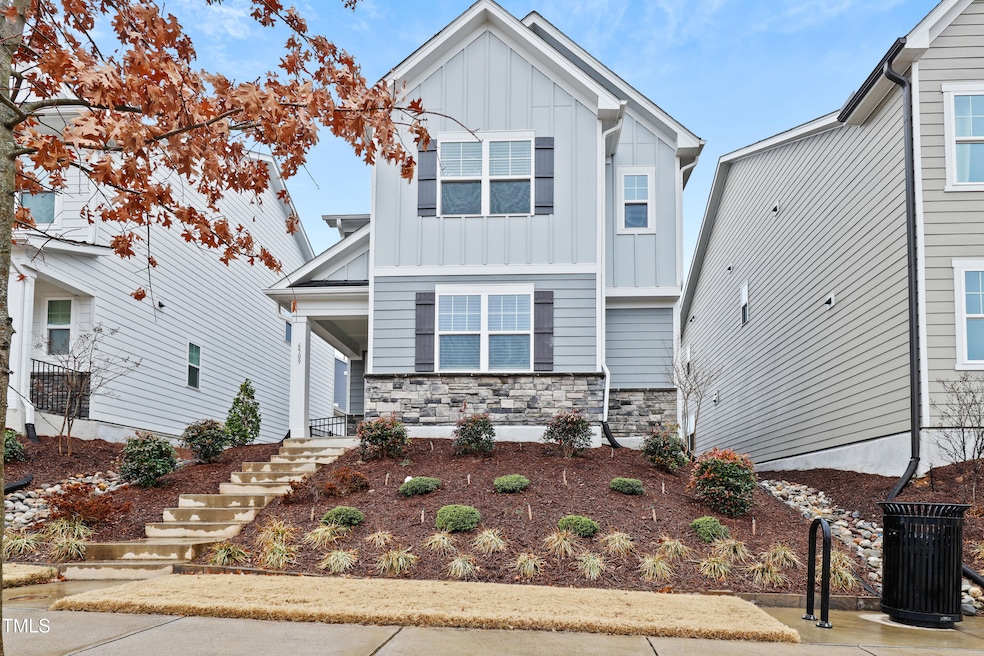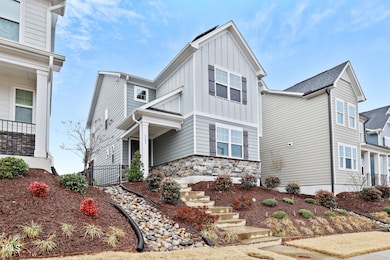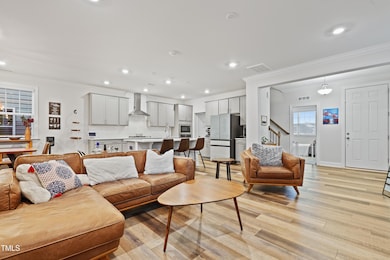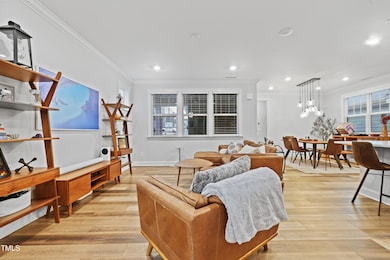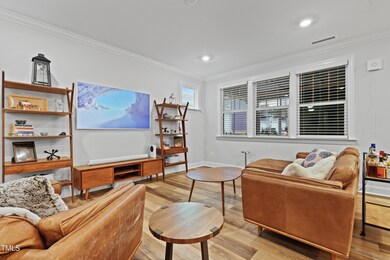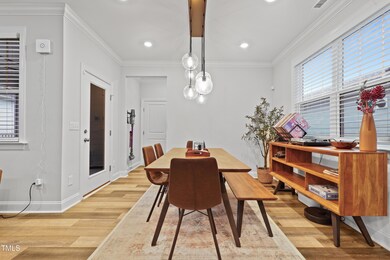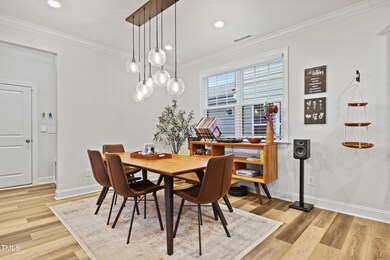
6509 Archwood Ave Raleigh, NC 27616
Forestville NeighborhoodEstimated payment $3,149/month
Highlights
- Open Floorplan
- Wood Flooring
- Stainless Steel Appliances
- Transitional Architecture
- Quartz Countertops
- 2 Car Attached Garage
About This Home
Welcome to this stunning two story in the heart of the highly desirable 5401 North Community. 6509 Archwood is located within minutes of 540 and offers convenient access to Raleigh, Triangle Town center, RTP, RDU and many other amenities the Triangle has to offer. With Heyday Brewing, Smooth Joe Coffee, the community pool and garden, this vibrant community offers tons to do. Filled with modern design choices, the interior of the home fits what today's buyers are looking for. As you enter, you are greeted by beautiful LVP flooring, tastefully crafted molding and an abundance of natural light. The gourmet kitchen is equipped with a gas cooktop and vent hood, stainless steel appliances, abundance of counter space and cabinetry. The main level is well suited for entertainment with an oversized dining area and large living room with access to the covered, screened in porch. The main level also comes with a bonus bedroom ensuite suitable for guests or a home office. The upstairs is thoughtfully laid out with a large laundry room, spacious secondary bedrooms and a wonderful owner's suite. The primary bedroom offers ample space and features a tray ceiling, walk-in closet and large bathroom equipped with a dual vanity sink, tiled flooring and a walk-in shower. The property and yard is great for anyone seeking a low maintenance style of living with quick access to amenities. This home has been wonderfully maintained by its owners and is move in ready!
Listing Agent
Charlie Jaeckels
Redfin Corporation License #332142

Home Details
Home Type
- Single Family
Est. Annual Taxes
- $3,933
Year Built
- Built in 2022
HOA Fees
- $114 Monthly HOA Fees
Parking
- 2 Car Attached Garage
- Rear-Facing Garage
- Private Driveway
- 2 Open Parking Spaces
- Assigned Parking
Home Design
- Transitional Architecture
- Permanent Foundation
- Shingle Roof
Interior Spaces
- 2,209 Sq Ft Home
- 2-Story Property
- Open Floorplan
- Crown Molding
- Tray Ceiling
- Smooth Ceilings
- Ceiling Fan
- Recessed Lighting
- Entrance Foyer
Kitchen
- Built-In Oven
- Gas Cooktop
- Range Hood
- Microwave
- Dishwasher
- Stainless Steel Appliances
- Kitchen Island
- Quartz Countertops
Flooring
- Wood
- Carpet
- Tile
Bedrooms and Bathrooms
- 4 Bedrooms
- Walk-In Closet
- 3 Full Bathrooms
- Double Vanity
- Private Water Closet
- Walk-in Shower
Laundry
- Laundry Room
- Laundry on upper level
Schools
- River Bend Elementary And Middle School
- Rolesville High School
Additional Features
- Patio
- 3,920 Sq Ft Lot
- Forced Air Heating and Cooling System
Community Details
- Elite Association, Phone Number (919) 233-7660
- 5401 North Subdivision
Listing and Financial Details
- Assessor Parcel Number 1736.02-68-1997.000
Map
Home Values in the Area
Average Home Value in this Area
Tax History
| Year | Tax Paid | Tax Assessment Tax Assessment Total Assessment is a certain percentage of the fair market value that is determined by local assessors to be the total taxable value of land and additions on the property. | Land | Improvement |
|---|---|---|---|---|
| 2024 | $3,934 | $450,679 | $85,000 | $365,679 |
| 2023 | $3,782 | $345,144 | $80,000 | $265,144 |
| 2022 | $810 | $80,000 | $80,000 | $0 |
Property History
| Date | Event | Price | Change | Sq Ft Price |
|---|---|---|---|---|
| 03/04/2025 03/04/25 | Pending | -- | -- | -- |
| 02/14/2025 02/14/25 | For Sale | $485,000 | -- | $220 / Sq Ft |
Deed History
| Date | Type | Sale Price | Title Company |
|---|---|---|---|
| Warranty Deed | $485,000 | None Listed On Document | |
| Warranty Deed | $485,000 | None Listed On Document | |
| Special Warranty Deed | $479,500 | None Listed On Document |
Mortgage History
| Date | Status | Loan Amount | Loan Type |
|---|---|---|---|
| Open | $291,000 | New Conventional | |
| Closed | $291,000 | New Conventional | |
| Previous Owner | $383,356 | No Value Available |
Similar Homes in Raleigh, NC
Source: Doorify MLS
MLS Number: 10076541
APN: 1736.02-68-1997-000
- 5238 Beardall St
- 5217 Invention Way
- 6412 Nurture Ave
- 5200 Invention Way
- 5432 Crescent Square St
- 6434 Astor Elgin St
- 6631 Perry Creek Rd
- 5306 Beckom St
- 4905 Abundance Ave
- 6609 Truxton Ln
- 6518 Perry Creek Rd
- 5501 Advancing Ave
- 6511 Academic Ave
- 5918 Giddings St
- 5908 Giddings St
- 6417 Truxton Ln
- 5520 Advancing Ave
- 6416 Truxton Ln
- 5917 Kayton St
- 6351 Perry Creek Rd
